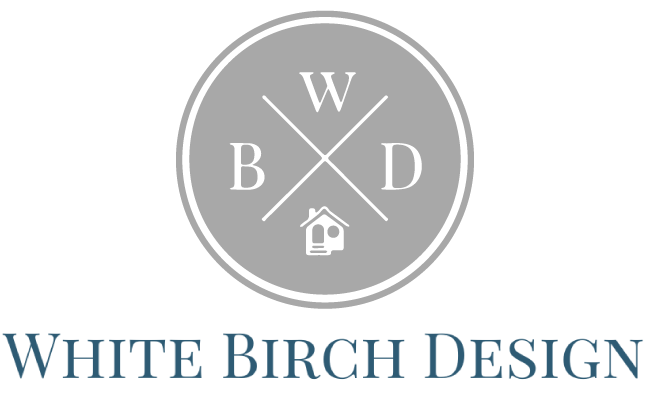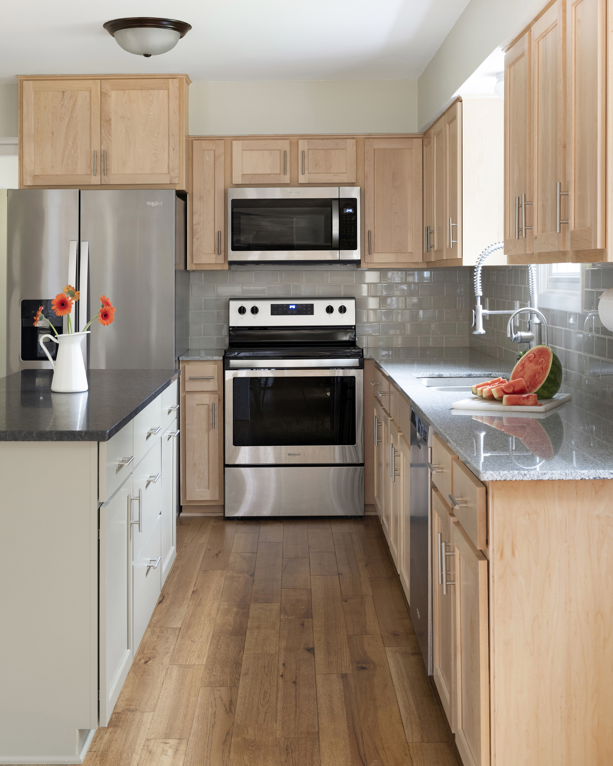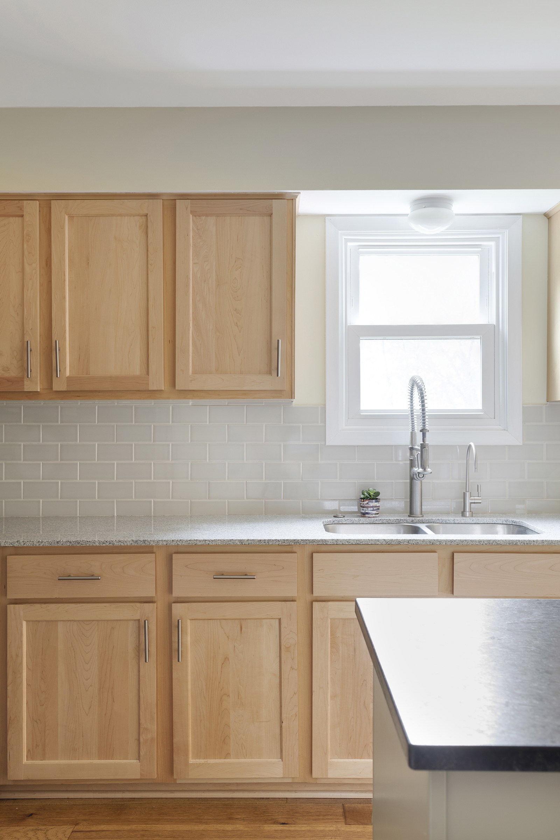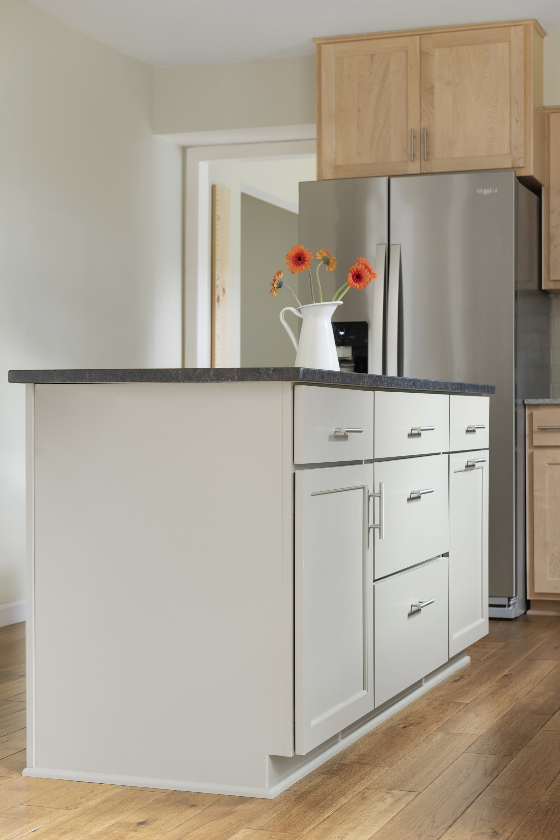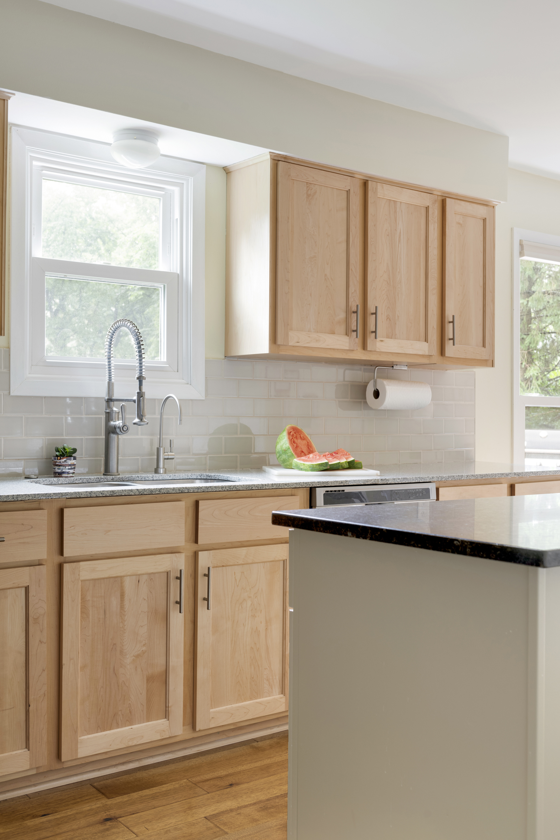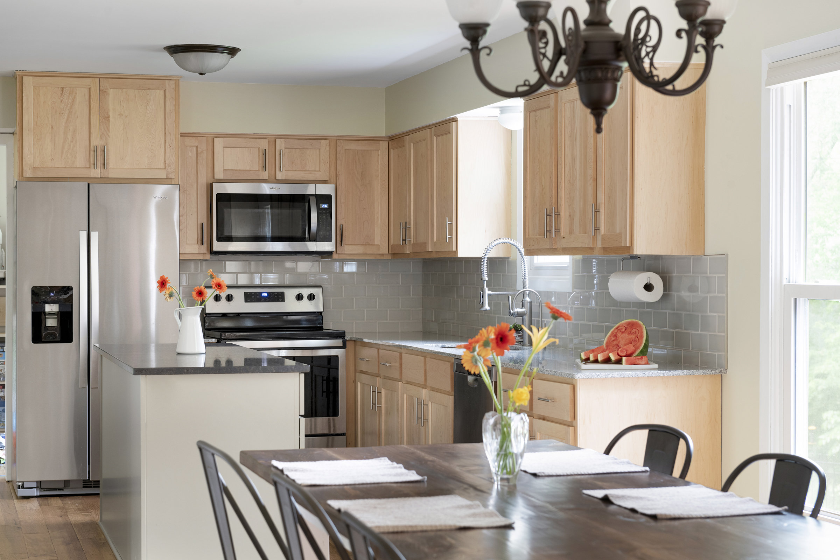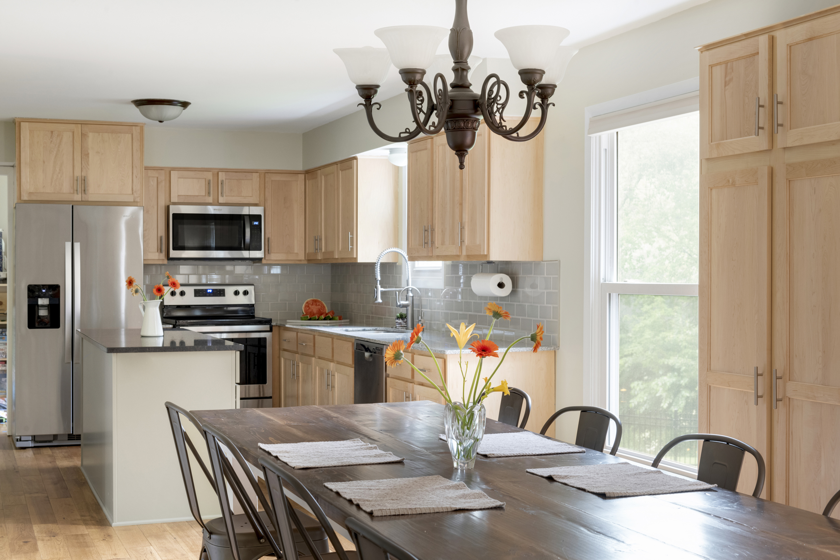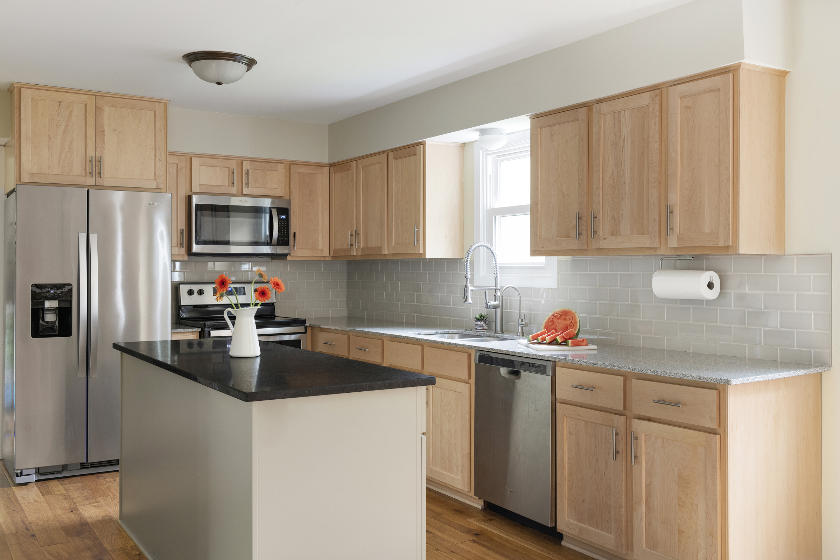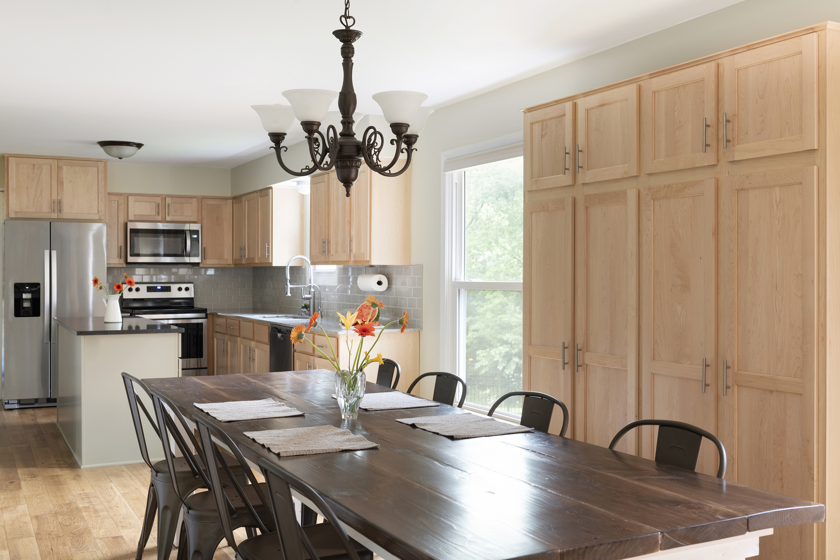Contemporary Kitchen Remodel
Apple Valley, MN | 2020
What a beautiful transformation this kitchen made!
Originally, the kitchen was a U shape with a peninsula and dividing wall between the kitchen and dinette. The cabinets had been freshly refaced, so we didn’t want to start over with new cabinets. We were able to reconfigure their existing cabinets by turning the dishwasher and end cabinets so it was next to the sink and made a longer run.
We cut the countertops and seamed them together as well. We moved the large pantry cabinets further into the dinette area to still keep it functional for the homeowners, but to also tie the two rooms together.
With the new open space, the homeowners wanted a large island so they could bake! They love to make pies and other sweets – so a large island was perfect!. We were able to put in a 6′ island in their space in a complimentary sage green color with honed black granite. The flooring was replaced throughout the home, it is an engineered hickory floor – perfect for a busy family!
