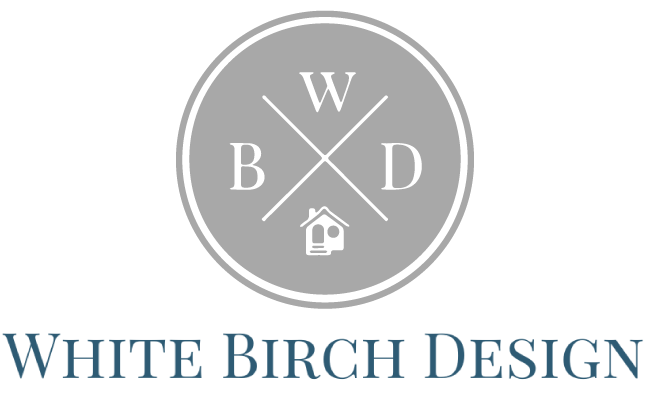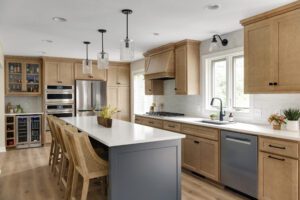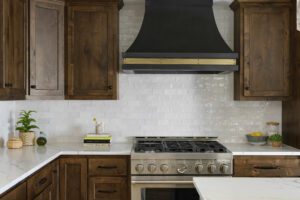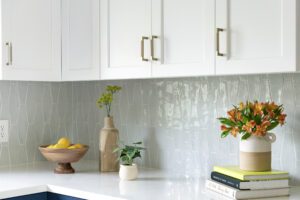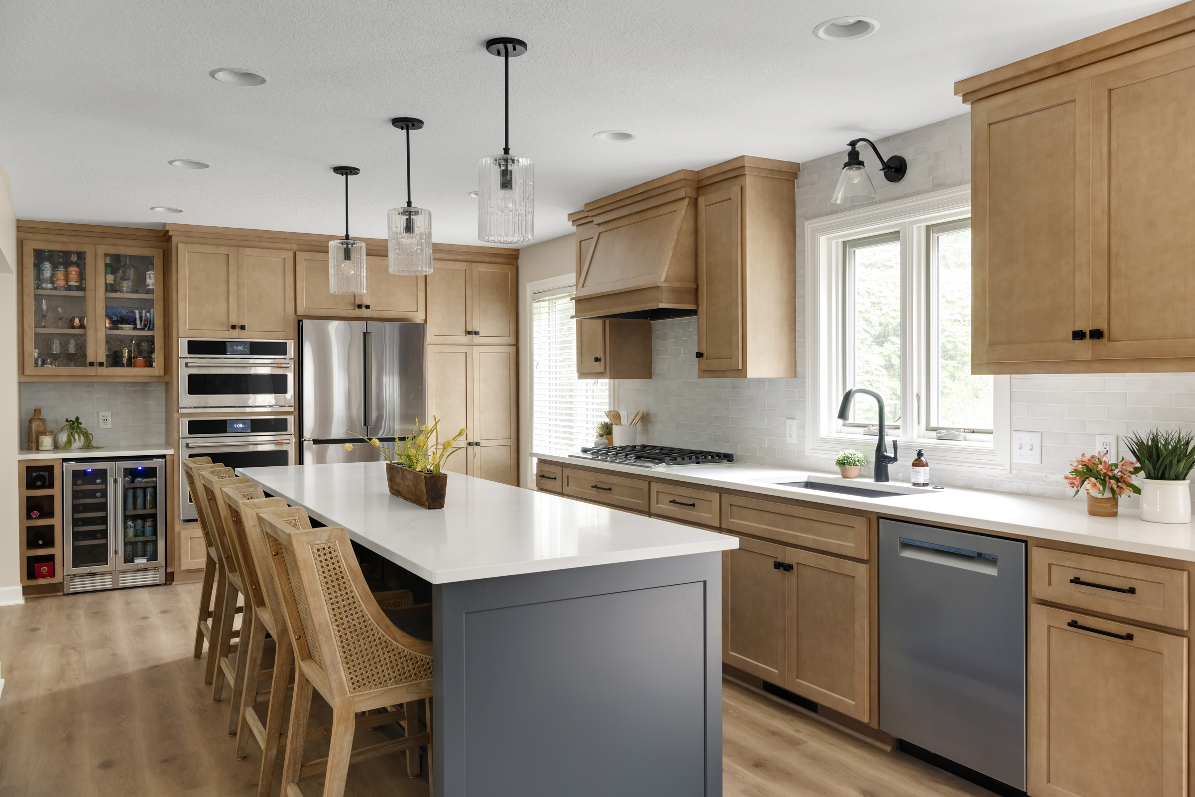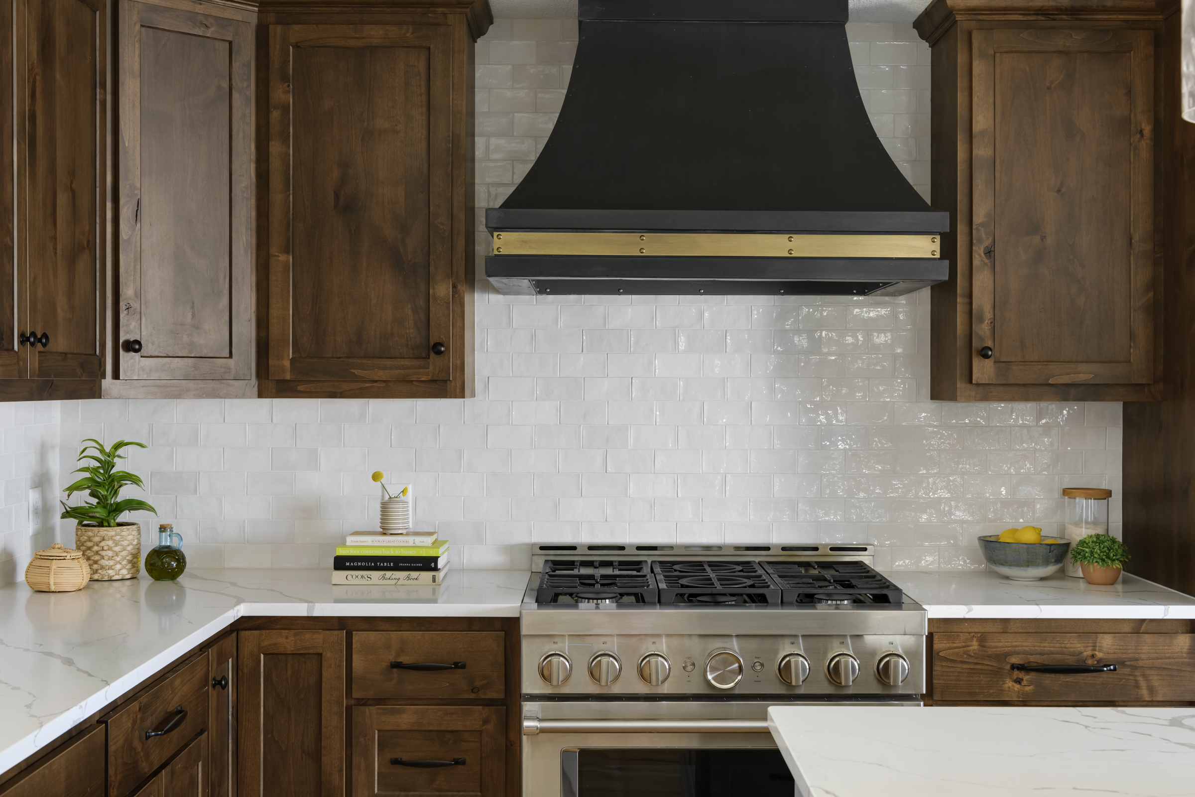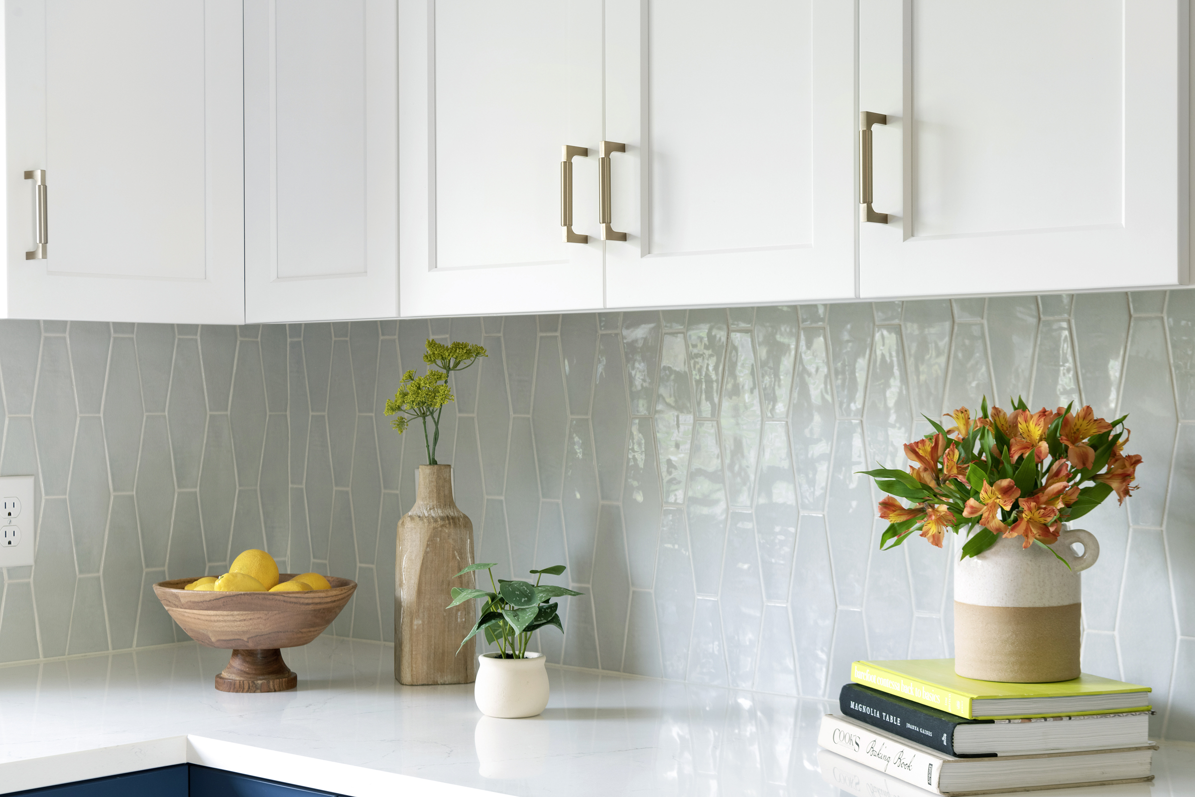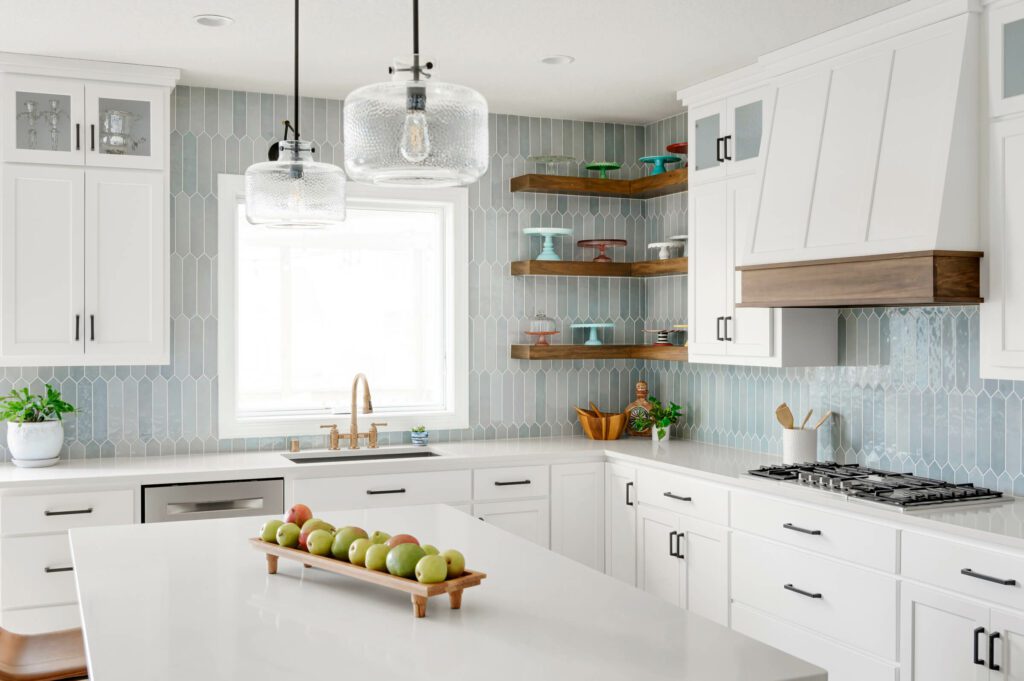Kitchens are where memories are made. They’re where families gather and where special occasions are celebrated. It’s no wonder that kitchen remodels are one of the most popular home remodeling projects. Understanding the important role a kitchen plays in a home, we’ve decided to feature some of the latest trends in kitchen design that we are most excited about. In our first installment, we were all about backsplashes. Today we are showcasing the rising 2019 kitchen design trend of wood on wood.
Typically, we think of wood as something in the background: wood floors, wood cabinetry, etc. Now, thanks to this new trend, wood has moved to the forefront, becoming a calming, rustic or elegant focal point of the kitchen! Here are just a few ways we are seeing wood-on-wood incorporated into kitchen design with stunning results.
Wood Kitchen Island Countertops
Those looking to fully embrace the wood-on-wood trend might consider a wood kitchen island countertop. It’s amazing how much warmth and charm a beautiful wood countertop can bring! The type of wood you choose depends on your personal style. If you like rustic, bring the outside in with a natural colored wood island with a live edge. If your style is more traditional, consider the elegance of a dark shiny wood island top that contrasts traditional white wood cabinetry or a butcher block countertop. No matter what the choice, a beautiful wood kitchen island countertop will definitely be a conversation piece. Advantages of having a wood kitchen island countertop include:
- a wide variety of woods including maple, walnut, oak, and eco-friendly bamboo
- can be refinished
- absorbs the noise of kitchen appliances
[houzz=https://www.houzz.com/photos/live-wood-edge-island-top-contemporary-kitchen-san-francisco-phvw-vp~442855]
[houzz=https://www.houzz.com/photos/parkwood-road-residence-kitchen-transitional-kitchen-minneapolis-phvw-vp~333071]
Cabinetry and Flooring
Since the kitchen is the heart of the home, many homeowners opt for the warm look and textural feeling that wood floors and cabinetry provide. Your kitchen floors and cabinets attract a lot of attention, making the wood type and color an influential part of the design. Consider enhancing the play between the wood flooring and cabinetry to embrace the texture and warmth of wood.
Whether you go with light pine, dark Brazilian cherry or reclaimed wood, your flooring should reflect your decorative style. We love how open and expansive a kitchen feels when the same or similar color wood on wood is used as seen below. Complimentary wood colors, on the other hand, give a kitchen dimension and personality. As long as your mix of woods is visually compatible, you can mix and combine grain patterns and colors in countless ways to match any aesthetic!
[houzz=https://www.houzz.com/photos/westlake-craftsman-remodel-traditional-kitchen-austin-phvw-vp~1766852]
Shelving, Range Hoods and Backsplashes
If you’re looking for smaller ways to embrace wood on wood, we have a few ideas that can still add a lot of character. Consider open wood shelving to give your kitchen a spacious, airy look while also allowing you to display some beautiful pieces. Notice in the kitchen below how the natural earthiness of the shelves and island balance the industrial feel of the stainless steel appliances.
[houzz=https://www.houzz.com/photos/renew-mediterranean-kitchen-salt-lake-city-phvw-vp~14050077]
Another subtle way to incorporate wood accents into your kitchen design is with a wood range hood. Range hoods are a focal point of your kitchen so why not illuminate your cooktop with something beautiful that compliments the style of your kitchen? There are cabinet mounted and wall mounted options in many styles to choose from.
Finally, a wood backsplash is a creative and unexpected way to incorporate wood into your kitchen design. Wood cladding, shiplap, or reclaimed wood are options for those wishing to move outside the world of tile or stone with their backsplash.
[houzz=https://www.houzz.com/photos/country-residence-farmhouse-kitchen-new-york-phvw-vp~12254440]
Your Lakeville Kitchen Design & Remodel Resource
Looking to remodel your kitchen into a space you love to live in? Whether you are interested in incorporating the latest kitchen trends or not, we can help. White Birch Design is a full-service design/build/remodeling company specializing in kitchen, bath & basement design, and remodeling projects. Based in Lakeville, MN, we know what it takes to create a space that a homeowner has always dreamed of. We also understand that our clients are putting their homes in our hands. Placing a priority on dependable and positive communication, we strive to build a relationship with our clients based on accountability, honesty, and respect.
Want to see more? Check out our Portfolio to see more examples of our work. Ready to get started on your kitchen or bathroom project? Contact us today!
