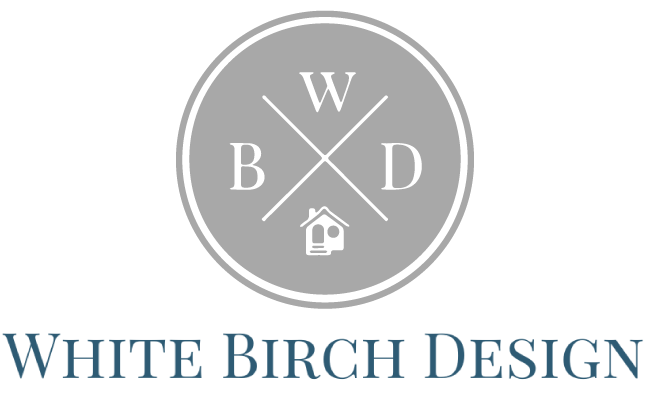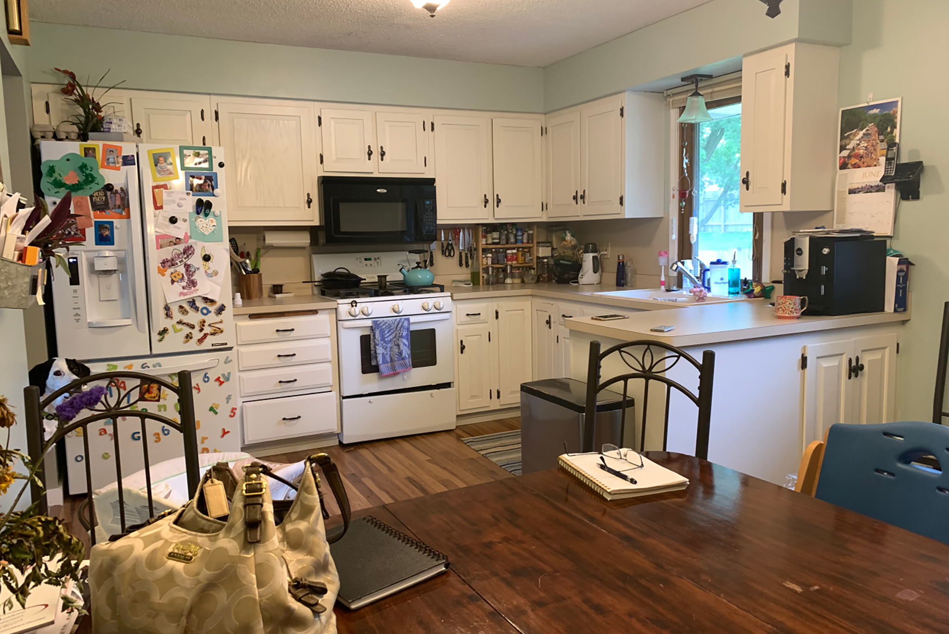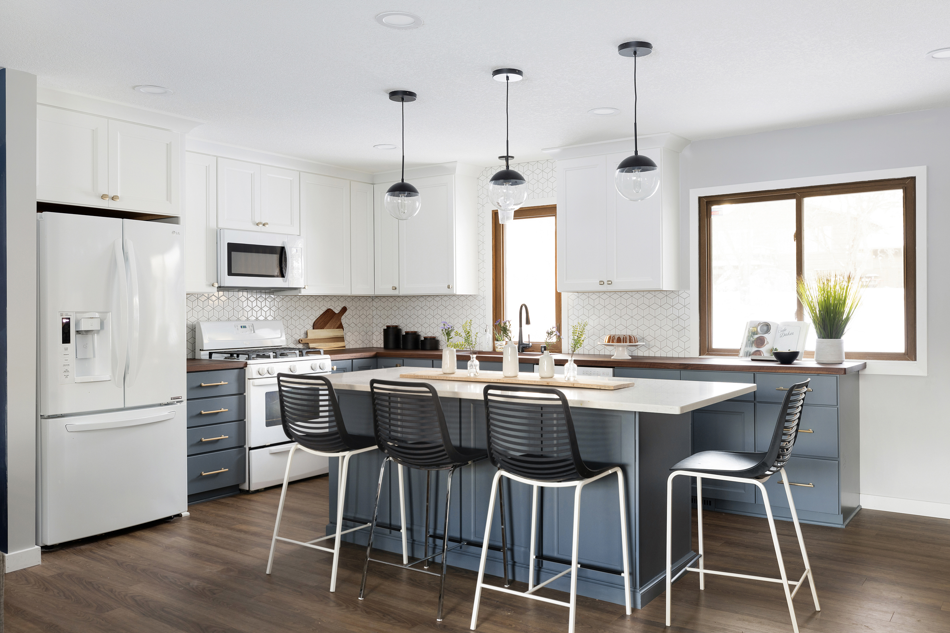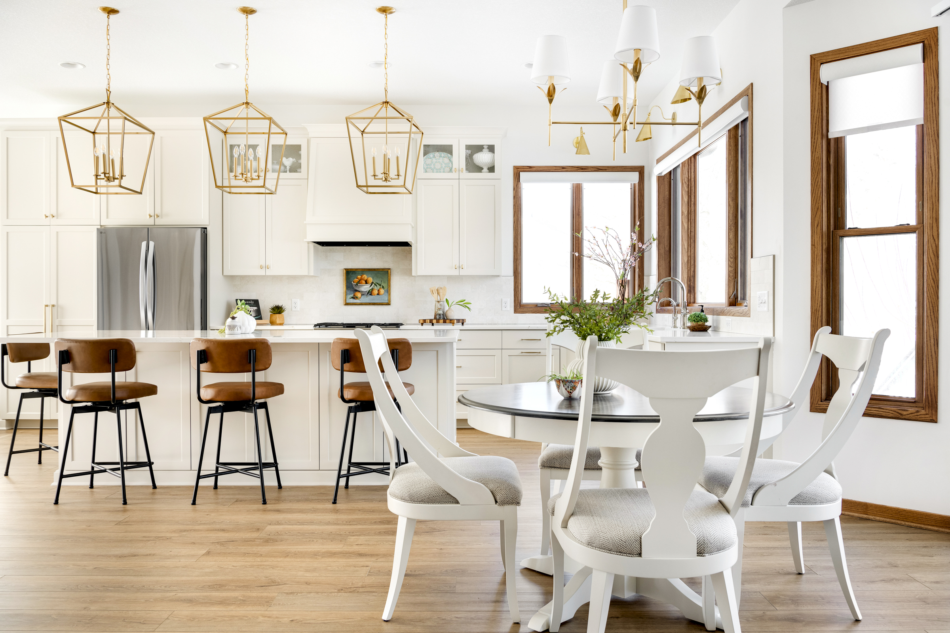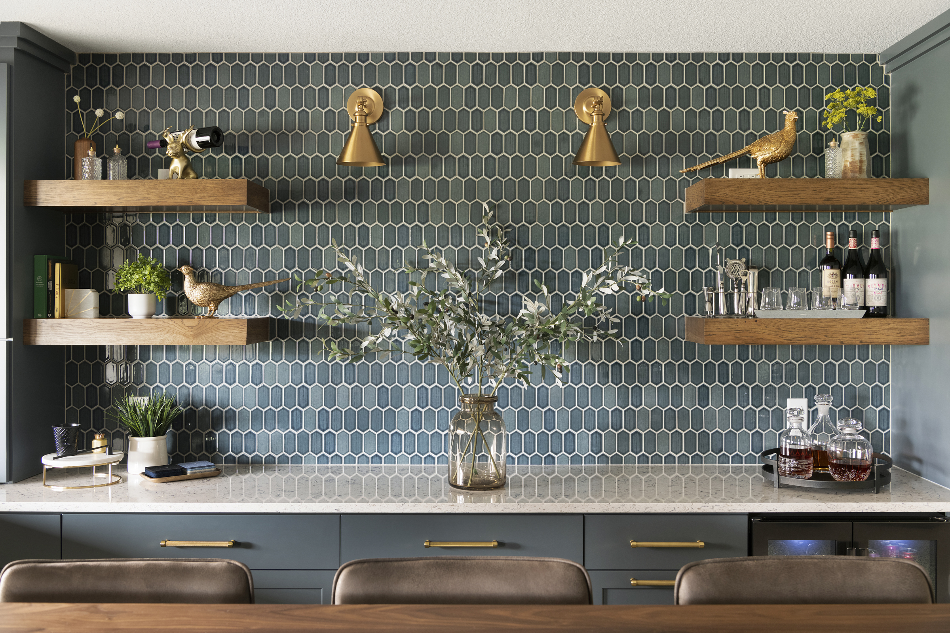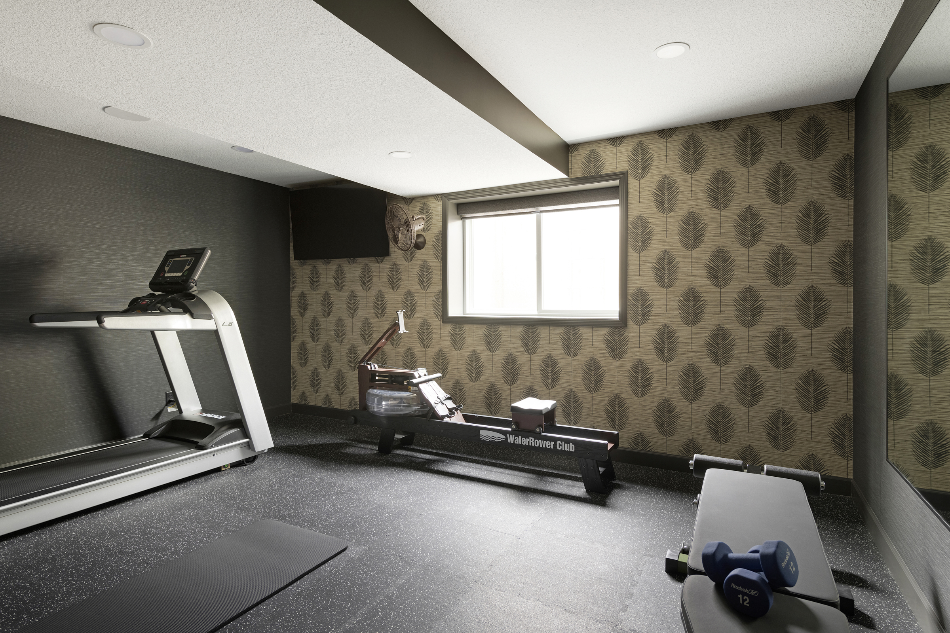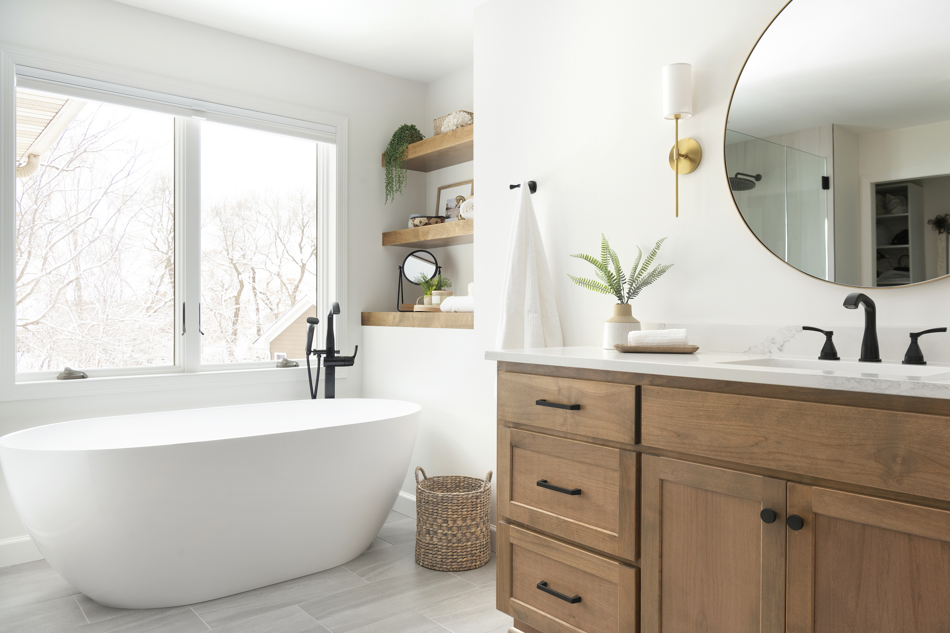Hey everyone! We hope you made it through this winter and are gearing up for spring. We sure are. Have you been wondering what we have been up to? Kitchen remodels! We thought we’d share with you a project we completed last fall.
The Before: Welcome to the 1970’s
The trend when this home was built was to have the rooms separated versus today’s trend of large open spaces. There was a dividing wall between the kitchen and the living room. It made for two very dark spaces and didn’t allow for much room when having a gathering. Along with this, the kitchen was definitely showing her age and really didn’t have a great layout for this family to function in.
The Challenges:
The first challenge was to open up this space! If you know me at all, I love to take out a wall – something both co-owner Steve and my husband can attest to. We were lucky enough to find out that the wall separating the kitchen and living space was non-load bearing, meaning that it was not supporting the structure of the house. Removing the wall not only opened up floor plan to allow for a better kitchen layout, but also and added more light!
With a bigger space to work with, we set about creating a design that would satisfy the every day needs of the family, yet also be able to hold up for family gatherings and entertaining friends. Originally, we discussed leaving space for a kitchen table within the new open space. However, while working through the design with the homeowners, we decided to move the dining table into another family-type room and give them a nice big island with plenty of space for their everyday living and entertaining needs.
After: Wide Open Spaces
We are so in love with how this kitchen turned out. There are a ton of great details that bring this kitchen back to life! By taking out the wall alone, you can see how much more natural light is coming into the entire space. And the space! It is heavenly. These homeowners are now able to make dinner or do some work in the kitchen while the kids are playing in the family room and not feel disconnected from them. And, when entertaining, guests no longer have to separate into different areas of the home.

Next up, let’s talk details! There are so many details that add a big punch to this updated kitchen. Let’s get started.
The Countertops!
First, the walnut butcher block countertops. Seriously gorgeous! We can’t say enough about how perfect they turned out. Butcher block countertops are constructed of glued up strips of wood and then finished to be food safe. They can be made either to cut on or not cut on. While they require a little bit of upkeep (oiling them once in awhile), the end result is completely worth it! They are also very forgivable in that if a mark or scratch occurs, oiling the countertops can blend the mark back in or take it out completely.
Let’s Talk Tile
The backsplash is a subtle scene stealer! We used a diamond shaped tile that was laid out to look like a rhomboid and added darker gray grout to really make the pattern pop out. The detail of the geometric shape gives texture without making it feel too busy..
Cabinet Hardware
This champagne gold hardware had us swooning at first sight. The square knobs and handles compliment the other colors in the kitchen and the cabinets beautifully. I love mixing metals in kitchens and bathrooms – did you notice the lights and kitchen faucet were matte black? Another thing I like to look at in cabinet hardware is the sizing – I want to make sure that the pulls are not too small or too large on each door or drawer they are placed on. Sometimes you will see multiple sizes of pulls in kitchens depending on where they are being used.
Kitchen Storage
One biggest spaces not functioning well in the previous kitchen layout was the corner space! It was small, hard to access, and no one ever knew what was back there. With the new cabinetry, we were able to use our super susan cabinet which features 2 separate turn tables with a shelf between so gadgets and containers can’t fall off and be lost. It is a great use of space!
Your Burnsville, MN Kitchen Remodel Resource!
Are you looking to update your kitchen? Contact us today to schedule an appointment with us to discuss your kitchen, basement or bathroom remodel project! We look forward to working with you!
