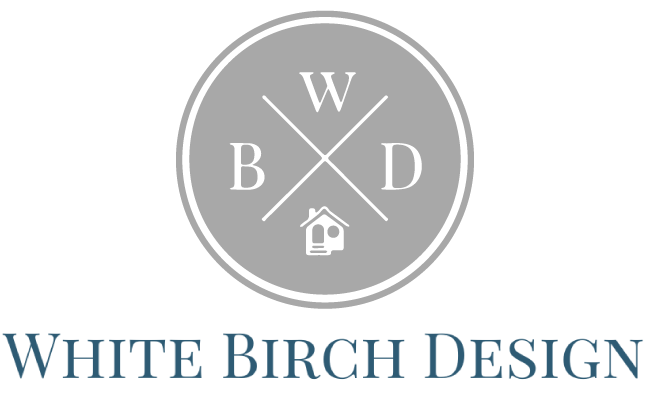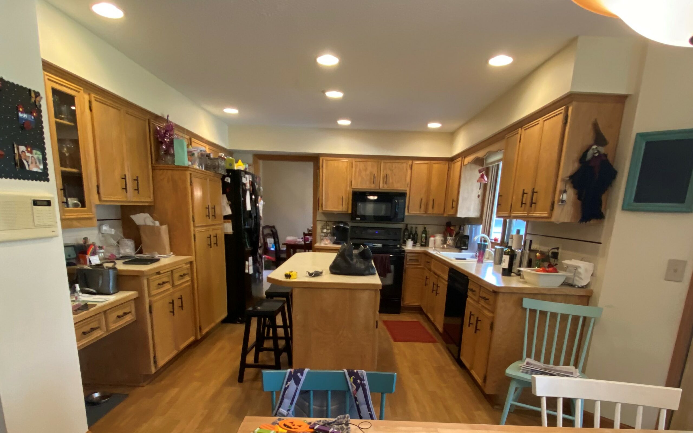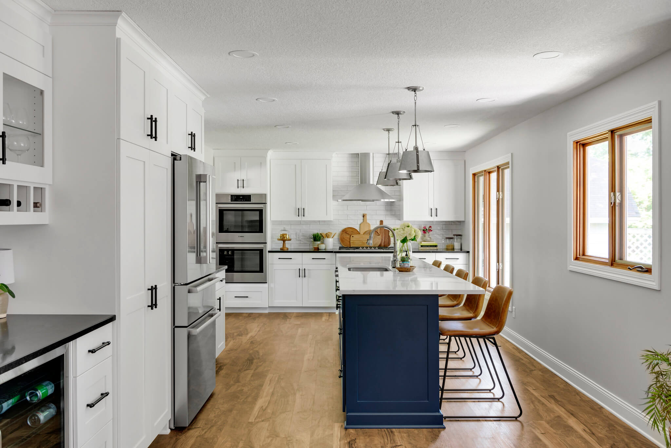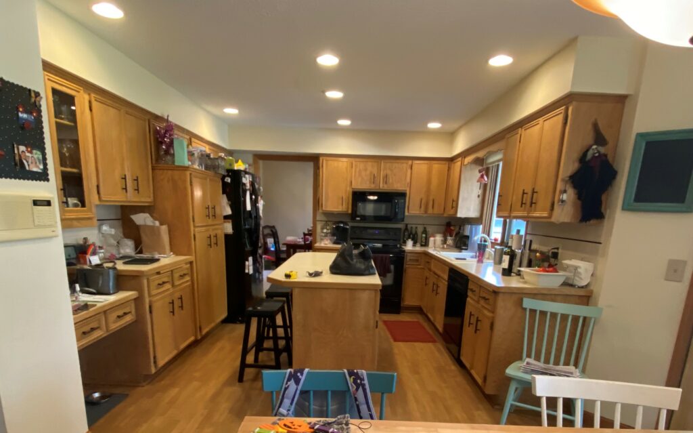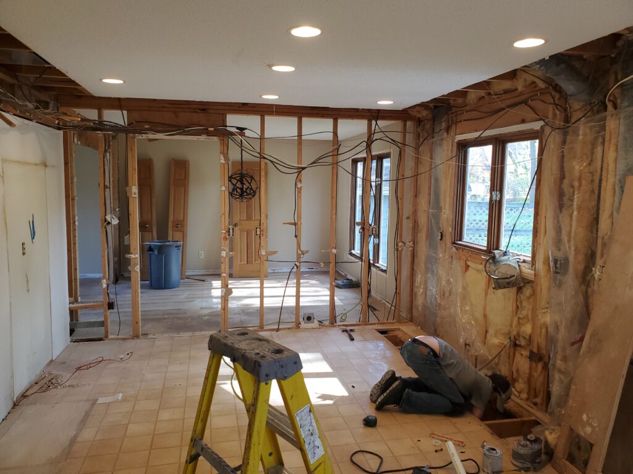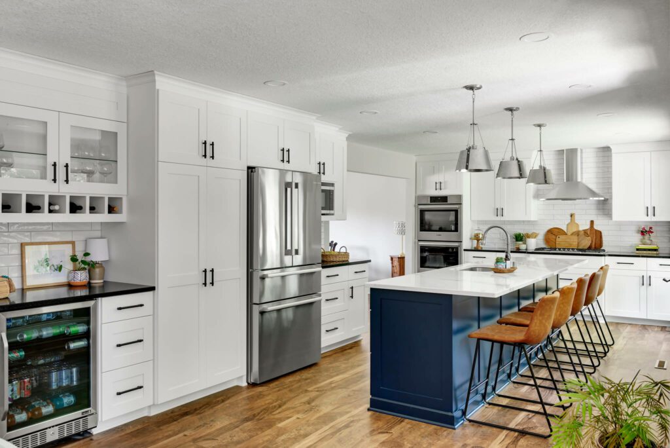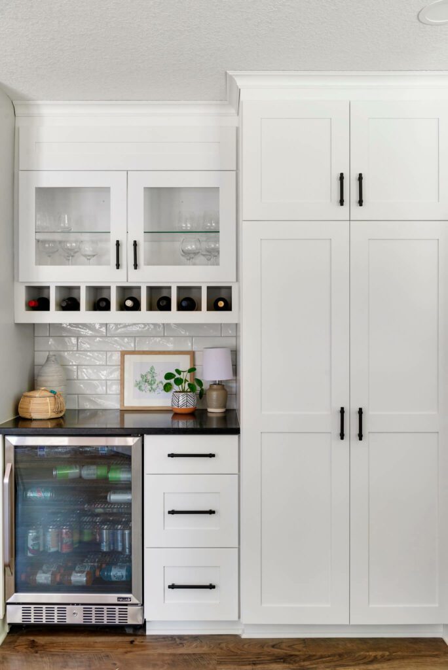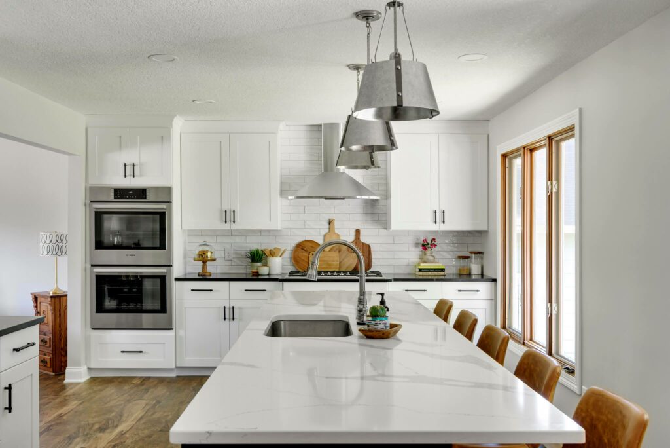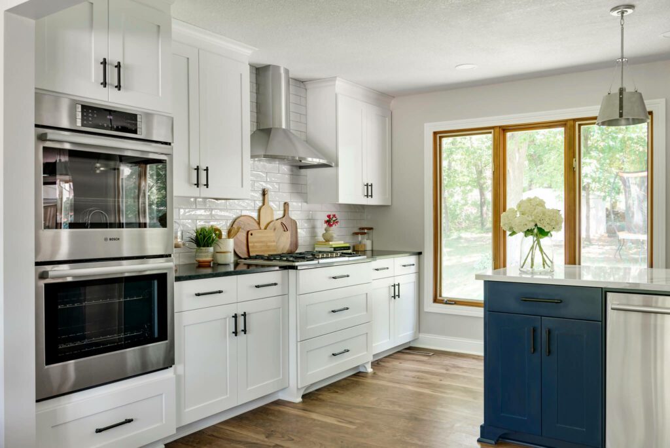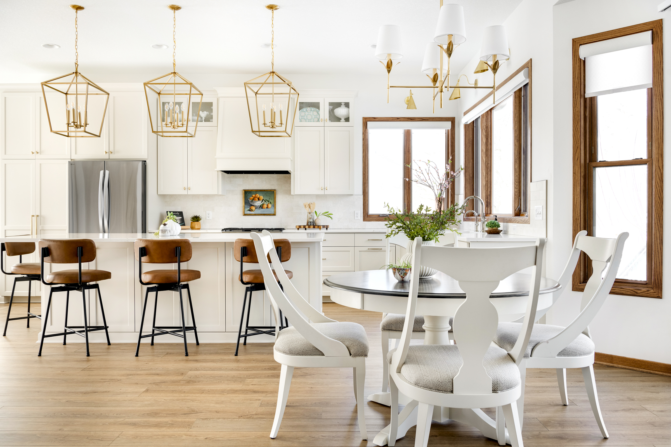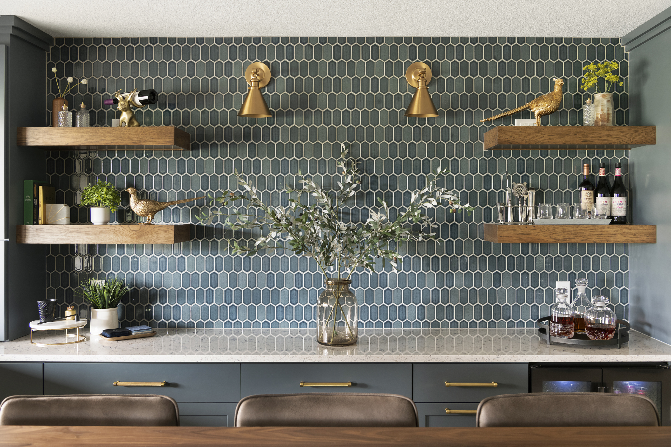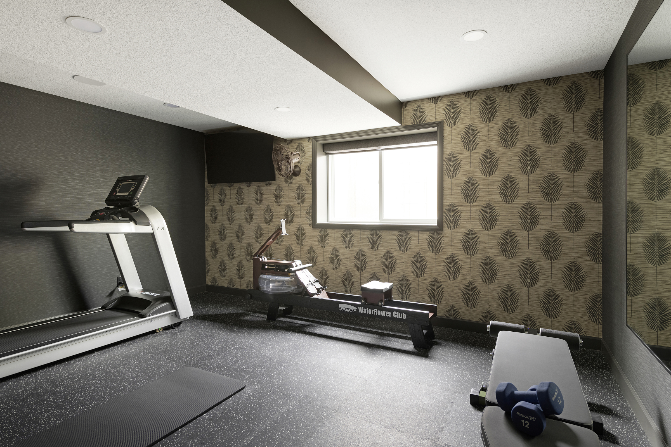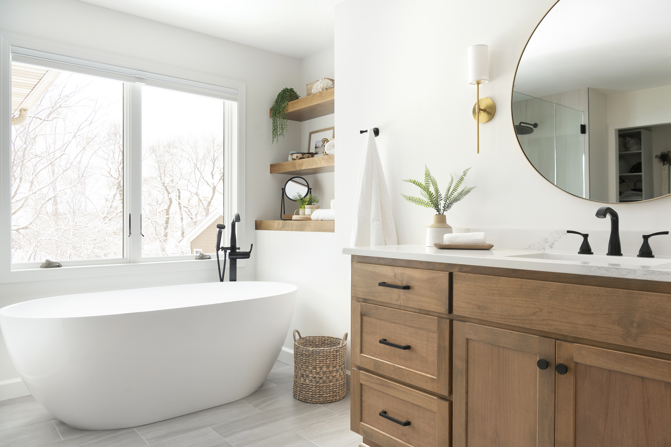For those who love to bake, the ability to spread out and let the flour fly is more than a luxury, it’s a necessity! The baker featured in this kitchen remodel story envisioned a space where not only could she bake to her heart’s content, but where her family and friends could enjoy the space right alongside.
Grab a little something sweet, settle in, and read on to learn more about our Apple Valley, MN kitchen remodel.
Before: Lacking Flow and Lost in Honey Oak
This kitchen possessed a typical 80s layout with a wall separating the seldom-used formal dining area and adjacent living room from the kitchen. Honey oak cabinetry and millwork framed the non-descript laminate countertops and the honey tone carried through to the floors providing little contrast. While the space wouldn’t qualify as “small” by certain standards, the kitchen had always felt tight to the homeowners due to its configuration. It was with this information in hand that our South Metro remodeling team went to work.
After: From Cramped to Spacious!
In its “After” state, the kitchen shines providing ample space for baking and gathering alike. Bosch double wall ovens, accompanied by a full suite of Bosch appliances, meet the needs of the baker in the household. Black-honed granite countertops line the perimeter of the room, providing significant workspace. The countertops are accented by textured white subway tiles. The workspace continues onto the surface of the kitchen’s showstopping feature – an 11-foot island with a striking navy base, topped with durable white marble quartz. Not only is the island the workhorse of the kitchen, it serves as the central gathering space with seating for five, or standing room for many more.
A beverage station sits adjacent to the island extending the functionality of the space for entertainment. Clear glass cabinet doors display drinkware above a beverage fridge. And, a new large pantry was added next to the beverage center.
It’s the Little Things
White custom cabinetry fills the kitchen and is adorned with black matte hardware. Luxury vinyl wide plank flooring in a darker hue provides the contrast to the cabinetry where none existed before. The flooring extends throughout the main floor. The vent hood and industrial drum lighting pendants shine in stainless steel – literally!
Let the Light Shine In
During demolition, the wall between the formal dining room and kitchen was naturally the first to go, which meant that we had to significantly overhaul the electrical. The outcome was well worth the effort. The other significant layout revision was to move all cabinetry, countertops and appliances from the exterior wall to the interior walls. The homeowners made this request to ensure an unobstructed view of the backyard. The windows stayed in place allowing the natural light to filter into the space.
With the kitchen remodel complete, these homeowners can revel in their space for years to come and continue to bake up sweet morsels along the way.
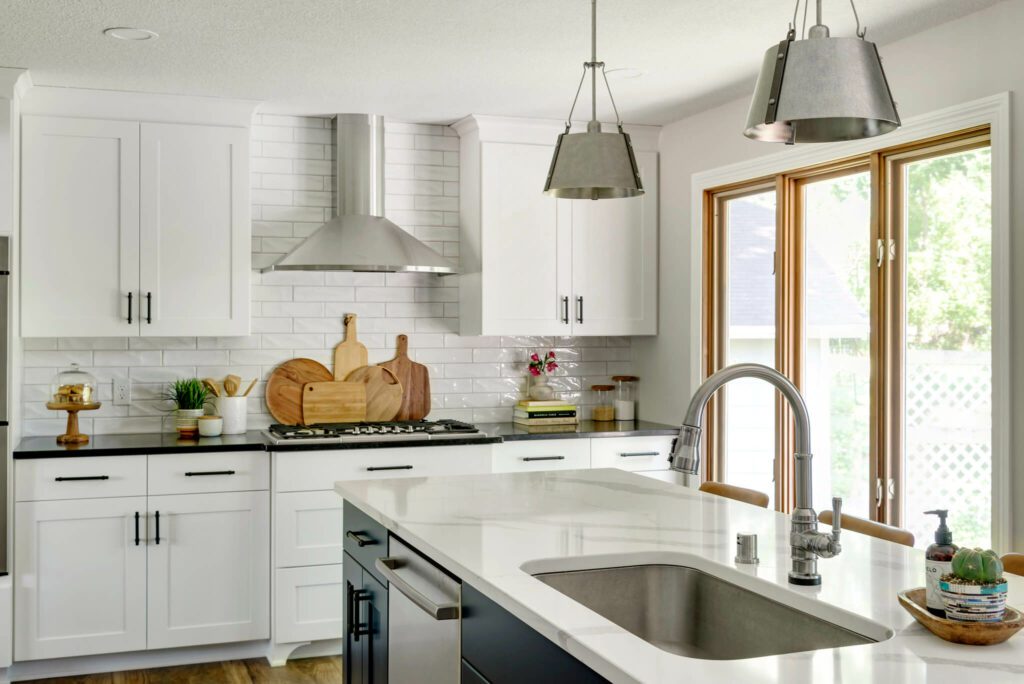
Inspired? Let’s Talk. The remodeling team at White Birch Design in Lakeville is here to help.
Here at White Birch Design, our motto is ‘Love Where You Live’. Based in Lakeville, MN, we help homeowners across the Twin Cities and South Metro transform their kitchens, baths, and basements into spaces they love. We do this with honest communication, a client-focused attitude, and beautiful design. Here at White Birch Design, we aren’t a big Minnesota remodeling firm, but that’s a good thing. It means that every remodeling project we undertake means as much to us as it does to our homeowners. Ready to start dreaming about your kitchen, bath, or home remodel project? Contact us today to get the process started! We look forward to hearing from you.
