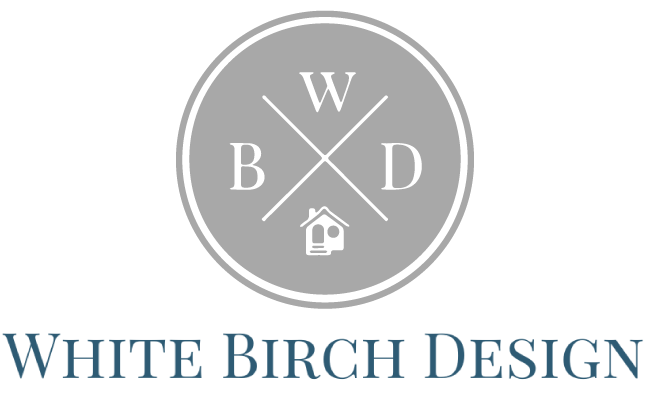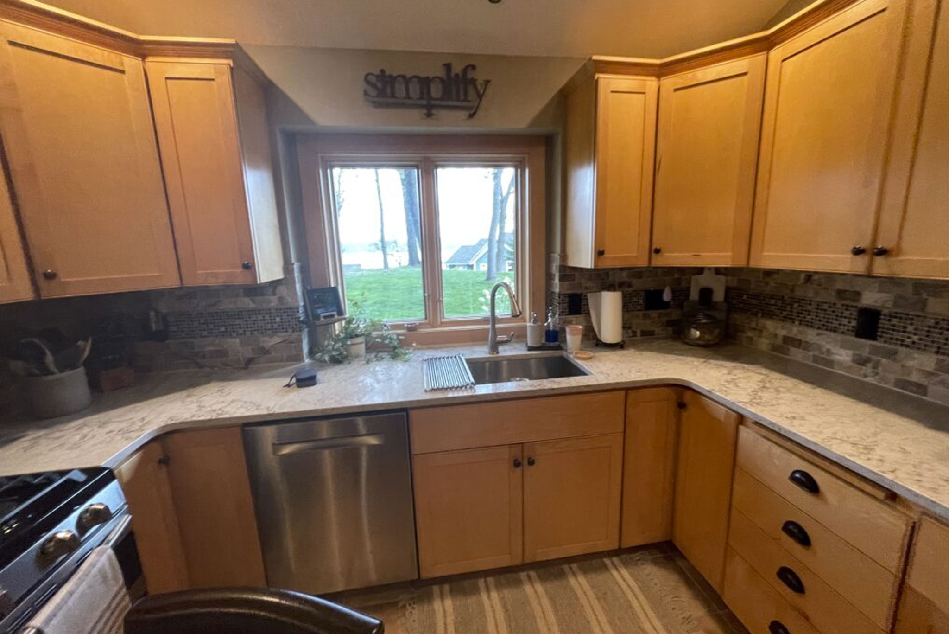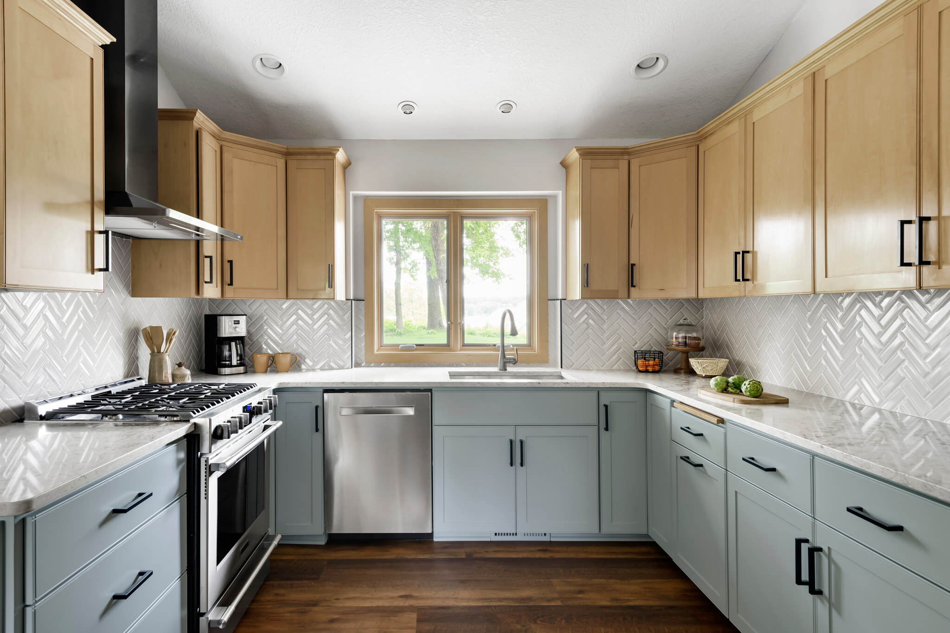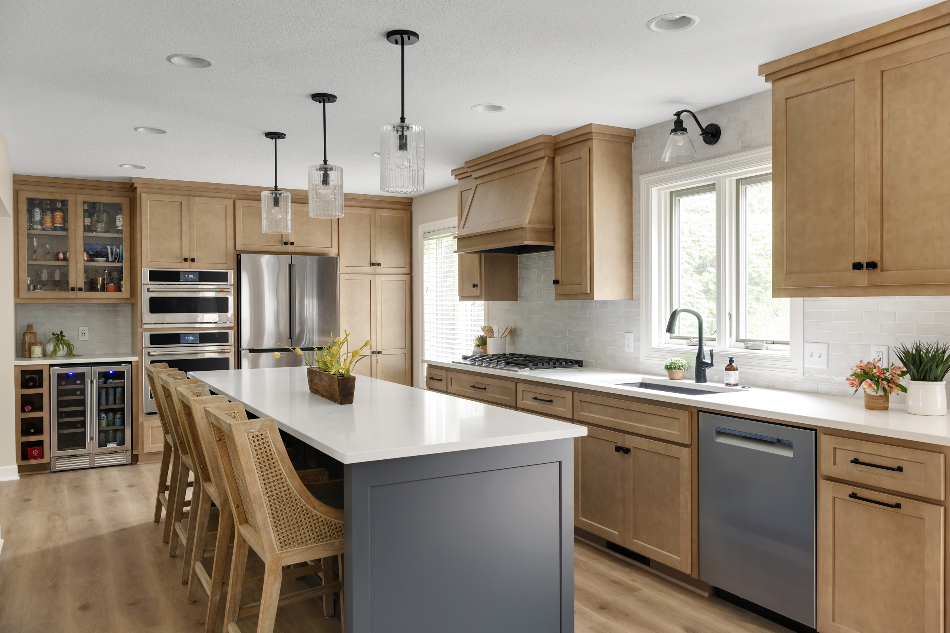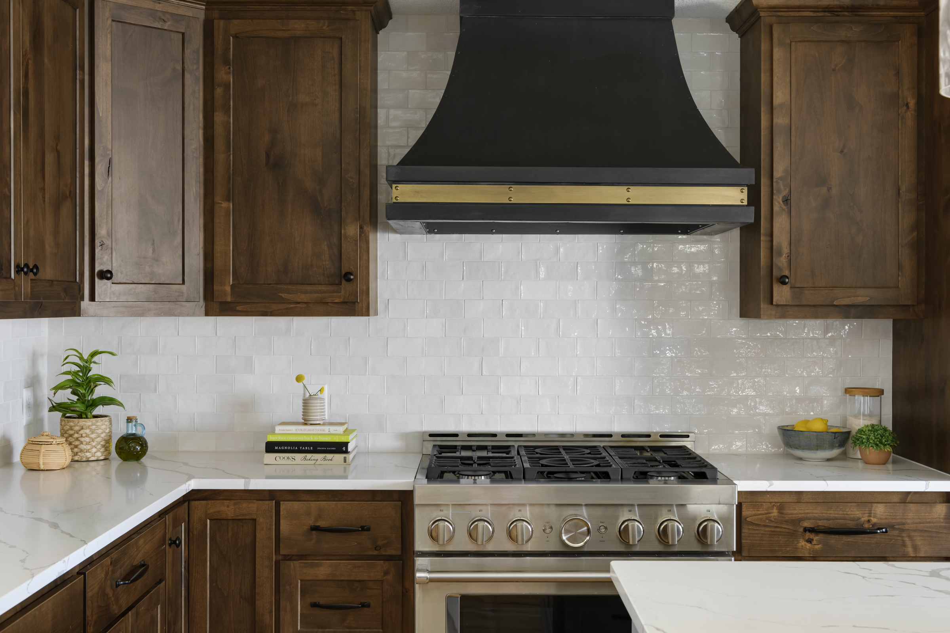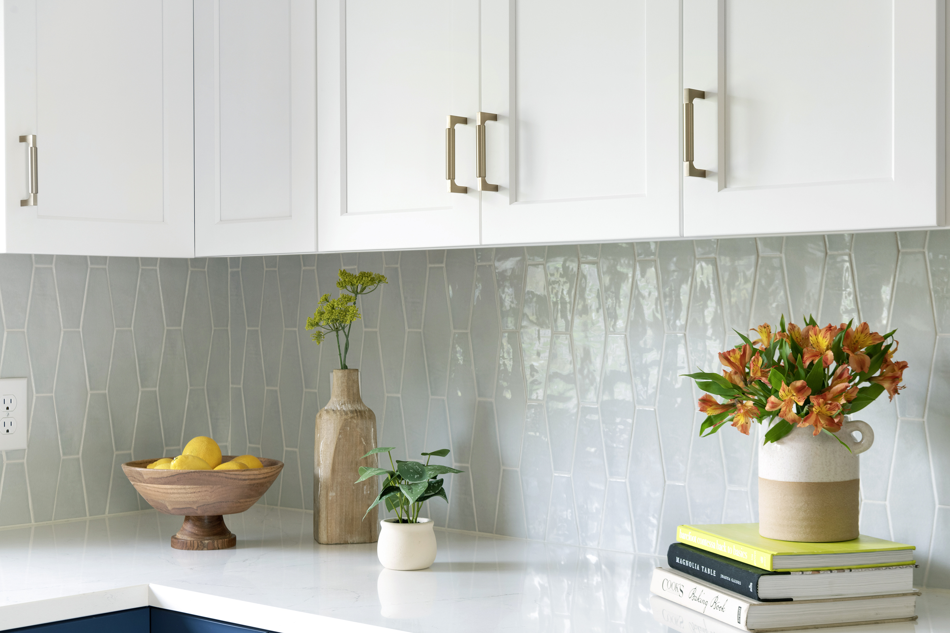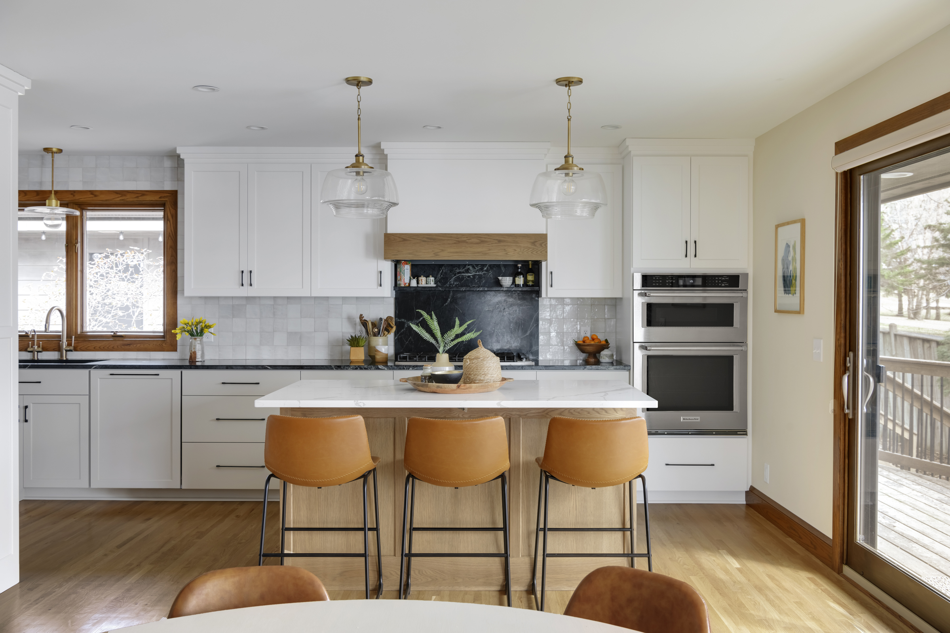Welcome back to our Before & After series! This month, we’re highlighting a stunning partial remodel in Lakeville, MN. This beautiful home proves even a partial remodel with a challenging layout can result in a BIG transformation! We’re officially calling this space Morning Mantra, a purpose-filled space where our clients can now enjoy a cup of coffee, relax, and gather with family and friends! You will love how our focus on the client’s needs, creativity, and special touches made this a swoon-worthy space!
Before: Dark, Dated, & Closed-Off
Our clients came to us wanting to transform their dated 90’s kitchen and adjoining breakfast nook currently used as an office. Awkward walkways and a choppy closed-in layout on the main floor made their current space feel a bit like a jigsaw. Dark and awash in grey, orange and yellow, the space was not conducive to entertaining, something they loved to do regularly. They sought an open, light, and welcoming space with flow between the kitchen and living room.
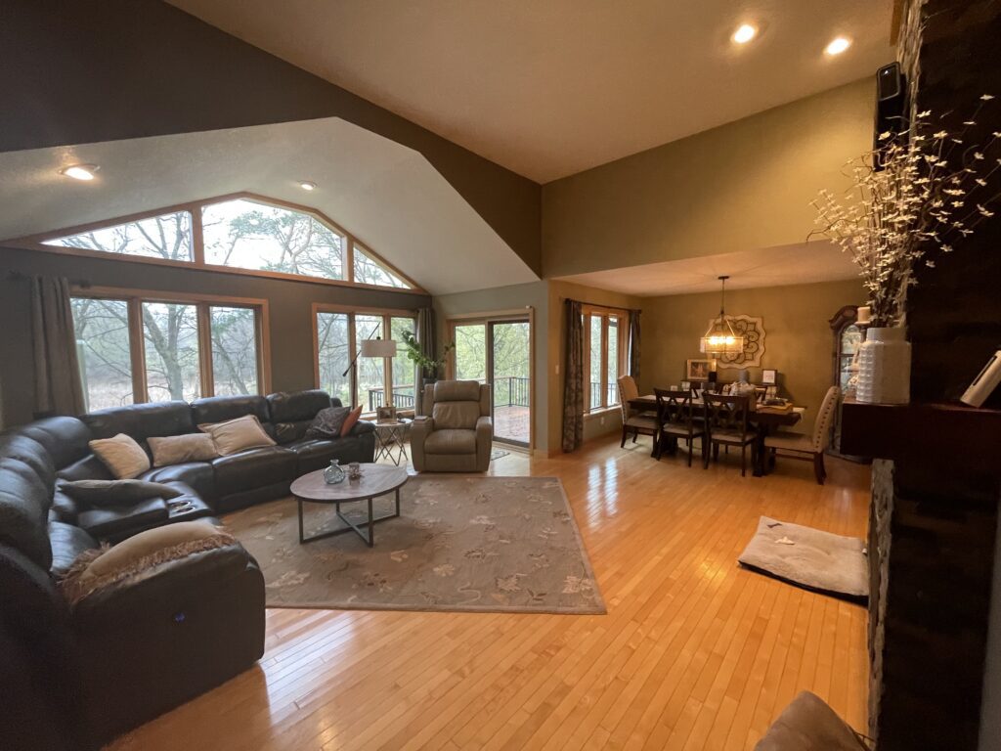
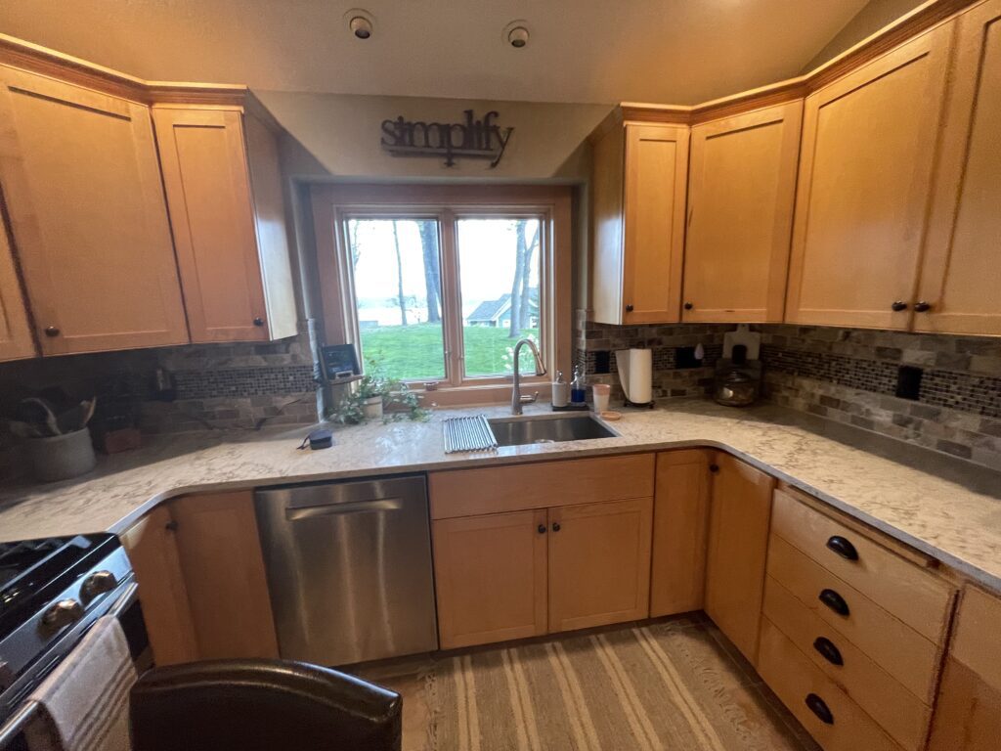
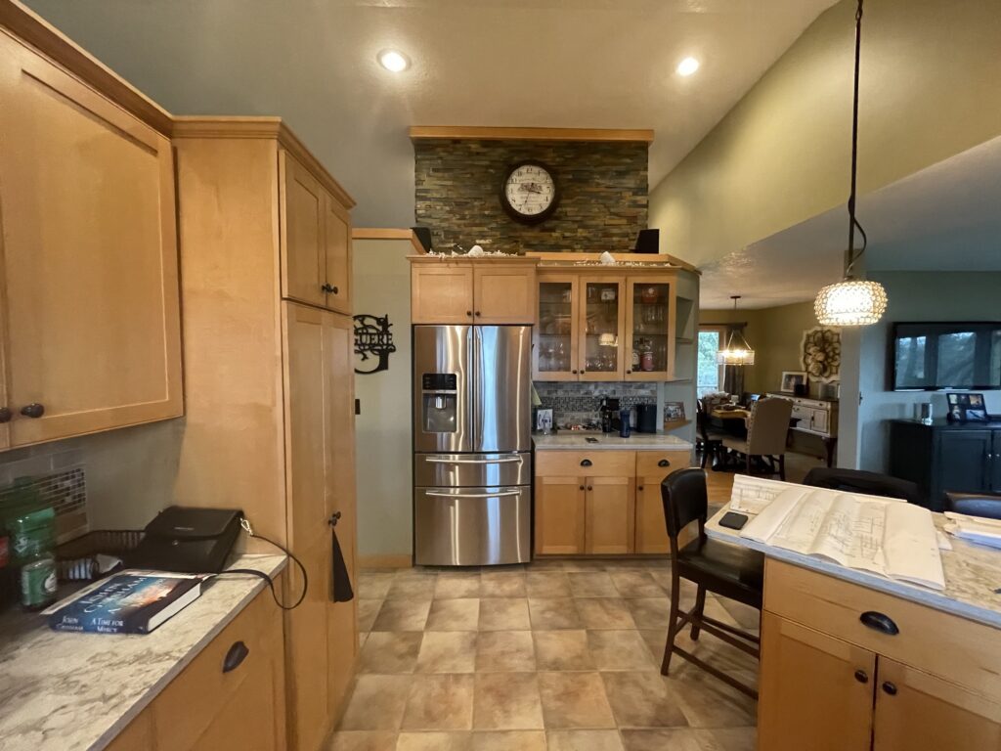
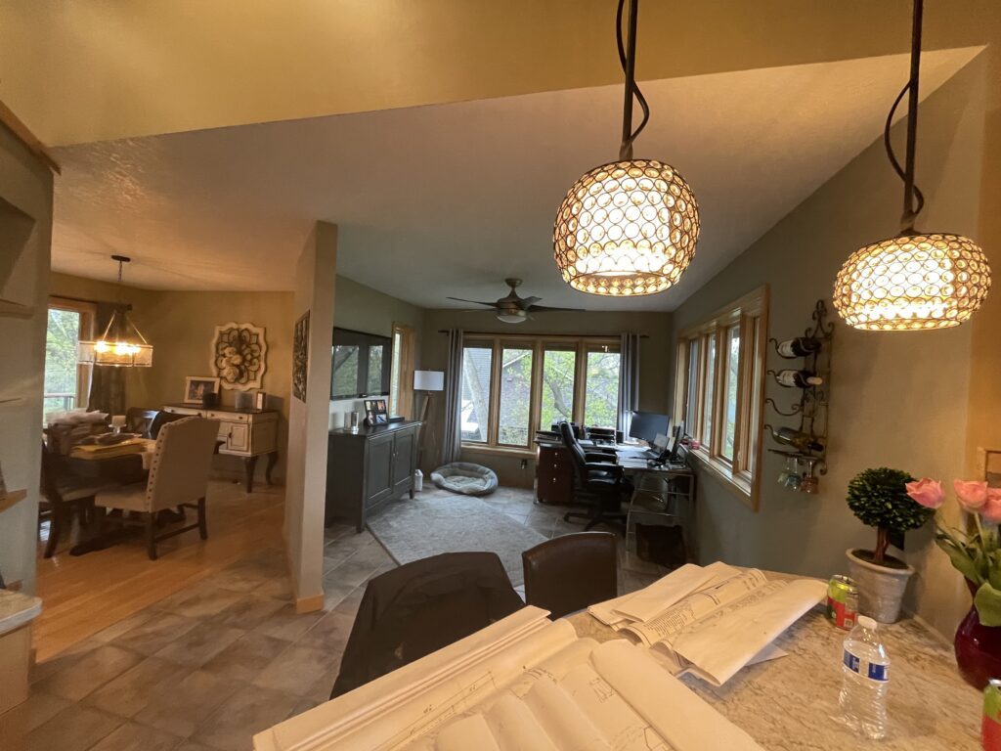
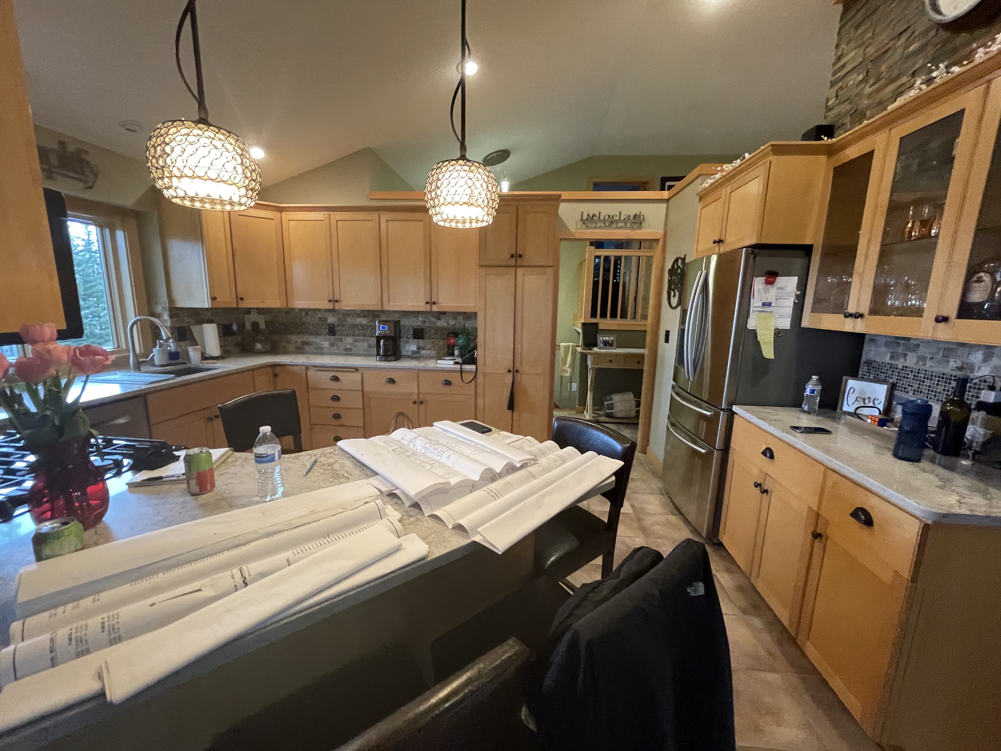
The Design Plan
The existing entryway and nearby entrance to the kitchen were very constrained. To open up both spaces, we began by removing the existing pantry located next to the kitchen entrance. We also removed an angled wall that jutted out between the dining room and breakfast/office area, creating an unwanted separation. Amazingly, we kept the existing countertops and most of the existing cabinetry, moving just the layout of the island to follow the wall, opening up the kitchen, and better utilizing the newly opened breakfast nook space. Beyond that, the floorplan stayed the same, as well as the kitchen lighting, dishwasher, faucet, and refrigerator!
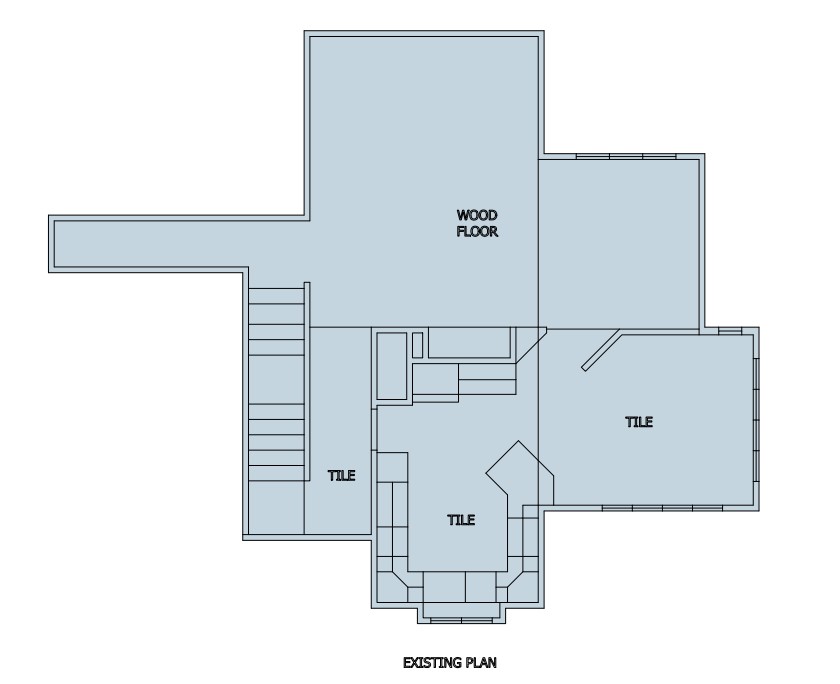
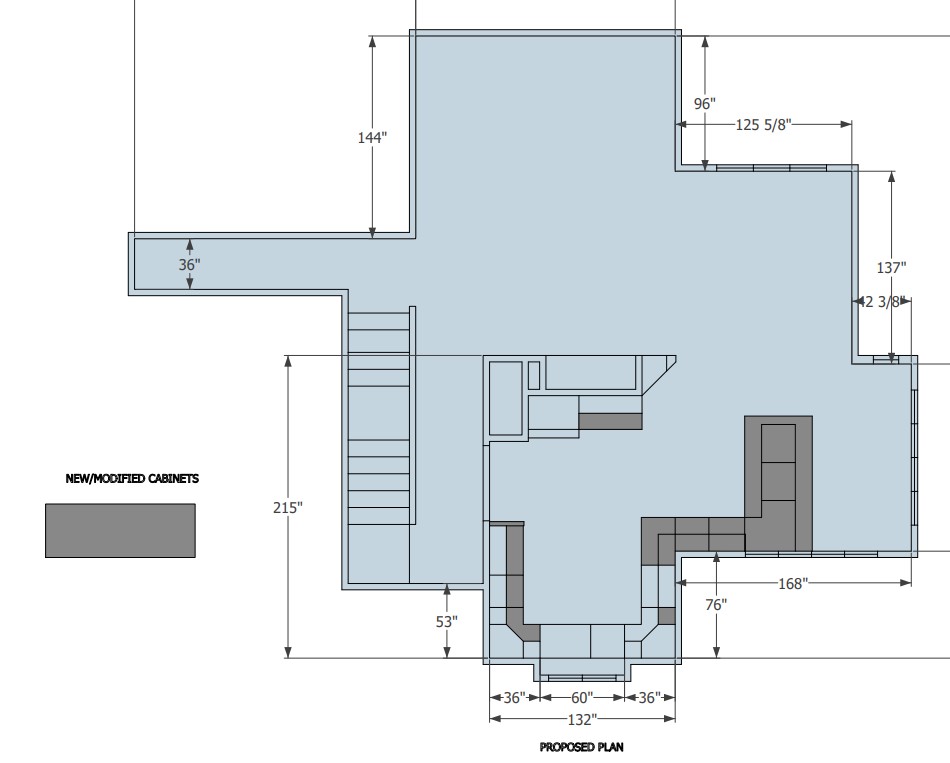
After: Open, Light, & Updated
From the cramped and narrow front entrance to the underutilized breakfast nook, we embraced the challenge of opening up this space without needing a complete remodel. The light and space were there; we simply needed to make way for it starting with a fresh coat of Boothbay Gray paint on the lower cabinets to modernize the cabinetry. A light gray herringbone patterned backsplash lightens the space dramatically, playing beautifully with a new contemporary black stainless steel hood, medium brown LVT flooring, matte black cabinet hardware, a fresh coat of paint throughout the main level, and new trim and baseboards.
Additional features include a beverage station beside the fridge, separate from the cooking area and easily accessible for entertaining. By matching the existing countertop material, an overhang on all three sides of the newly placed peninsula allows for extra seating of up to eight during dinner parties. The island also features pull-out shelves in the cabinetry, providing pantry storage to replace the pantry we removed. Finally, new black iron spindles on the existing stairway and new entryway light complete the contemporary transformation of the main floor.
The new space is open and inviting, ideally suited for both reciting a morning mantra while our homeowners enjoy a morning coffee or hosting a large gathering of friends and family. A genuinely multi-functional space that no longer feels like a jig saw puzzle of rooms put together.
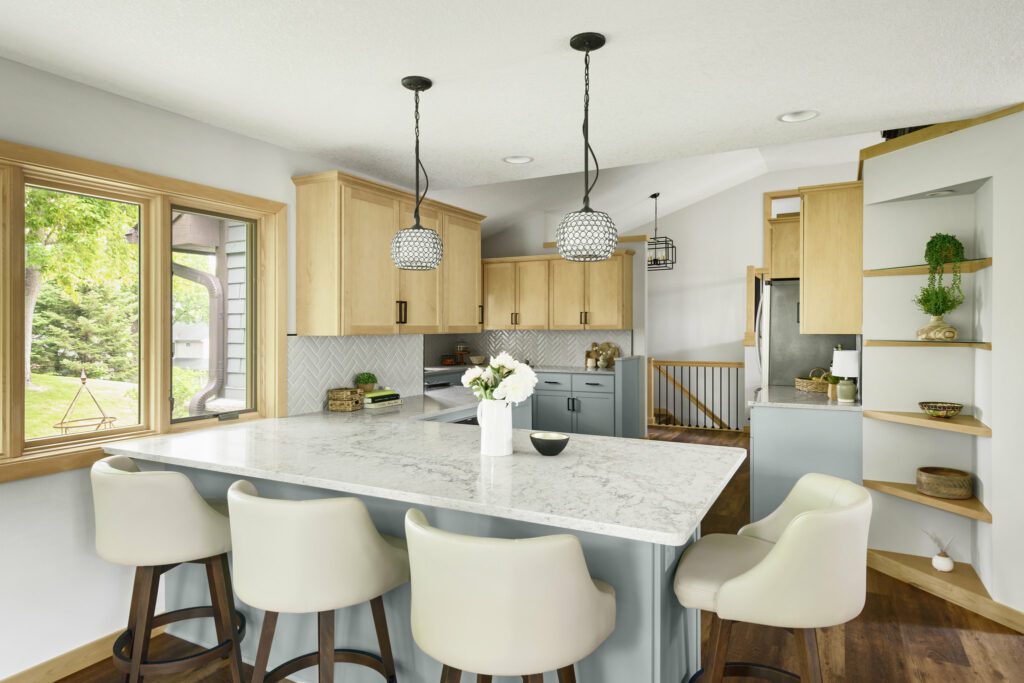
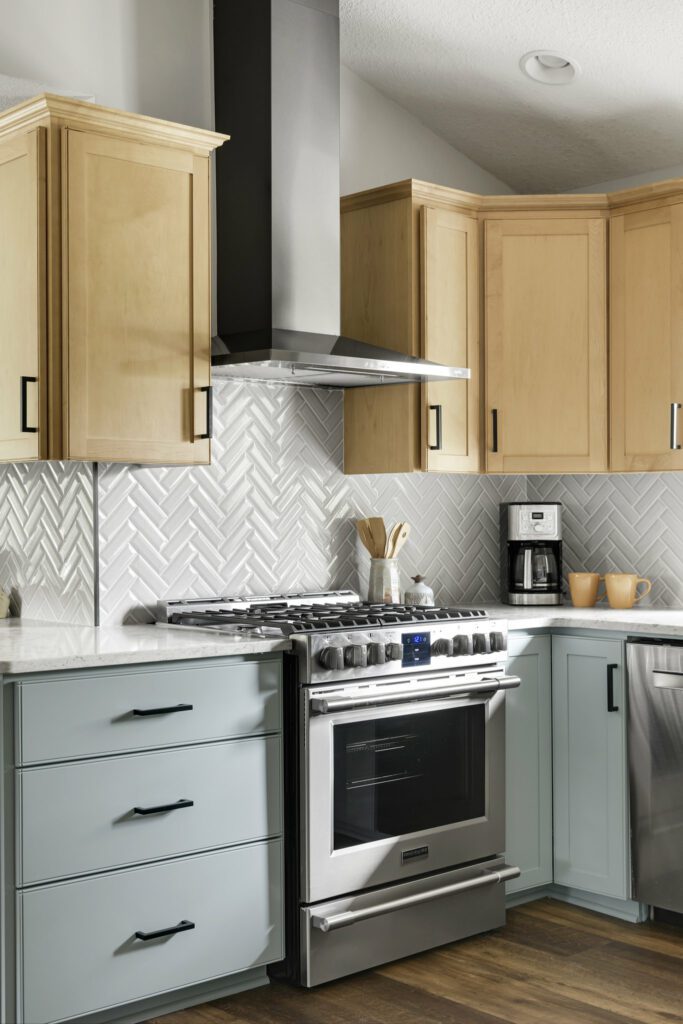
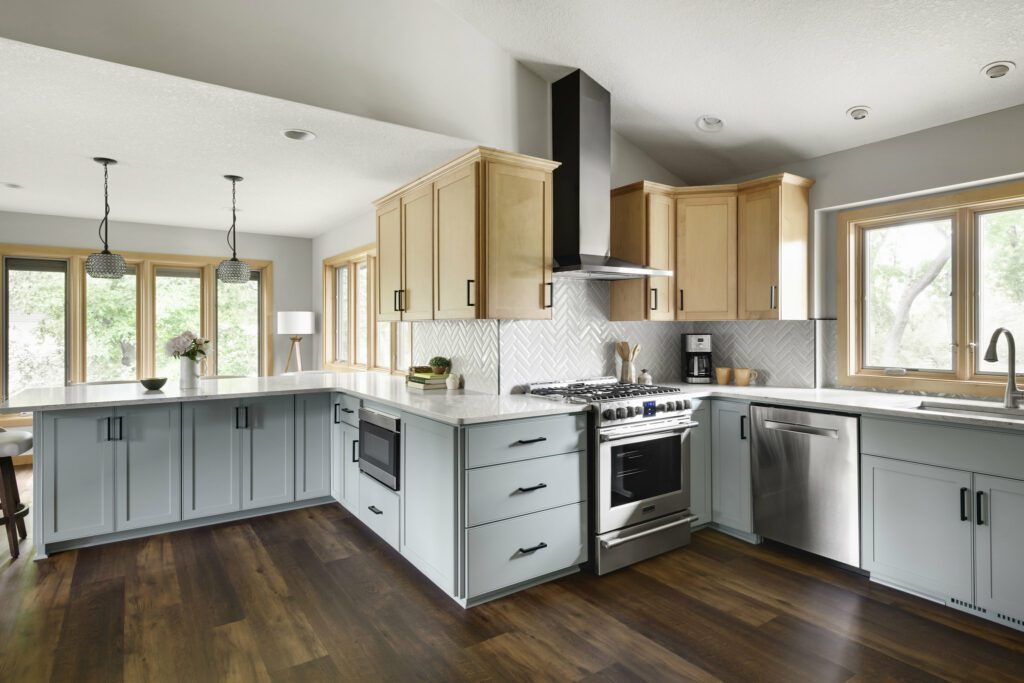
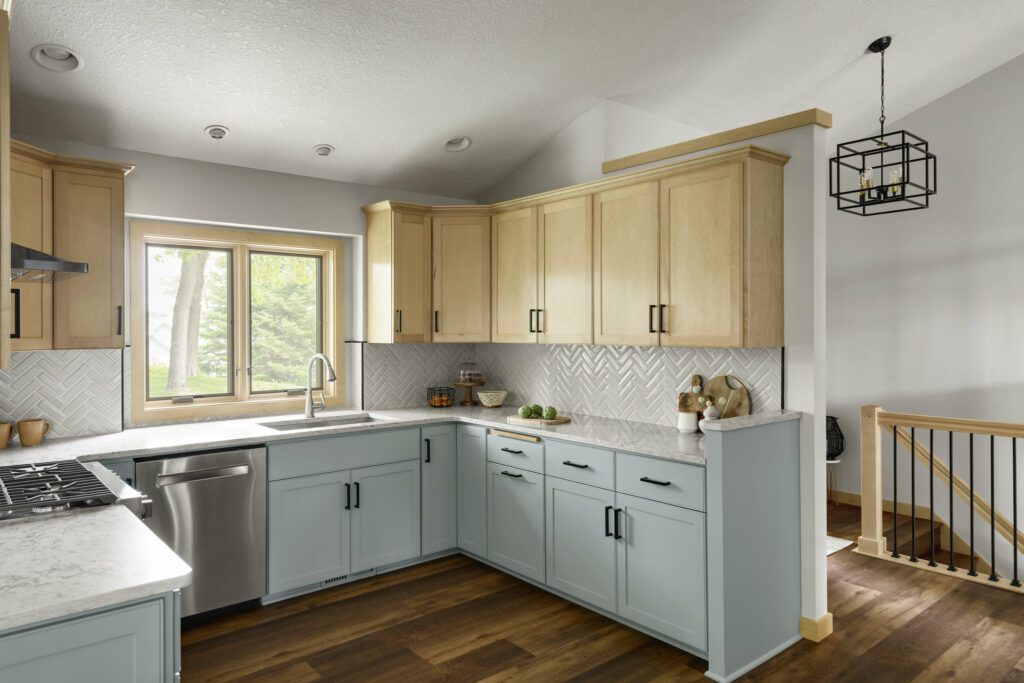
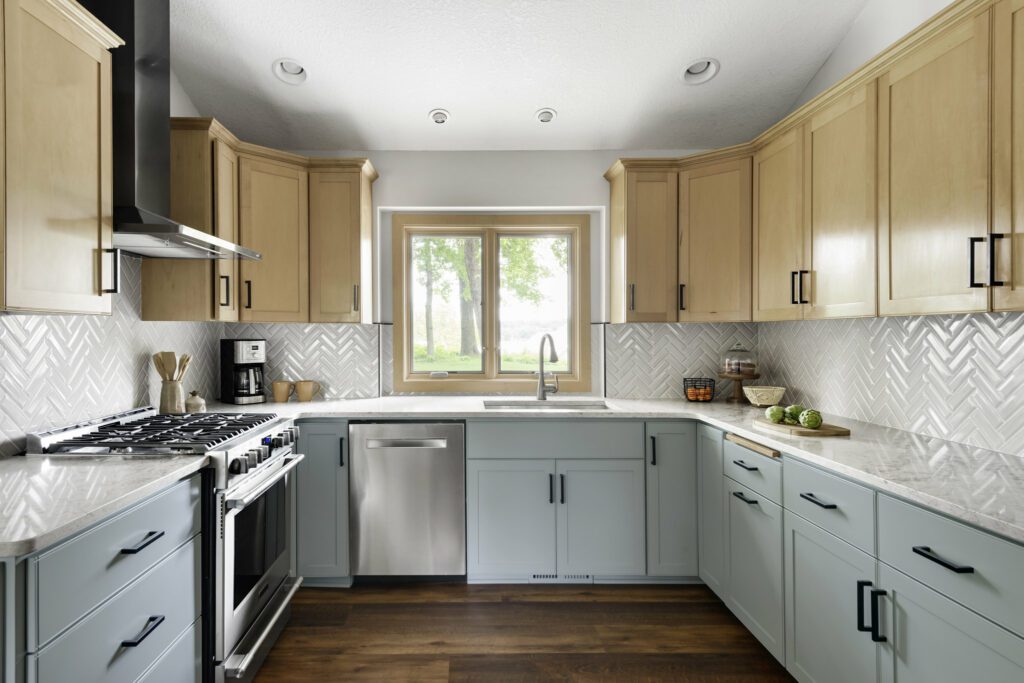
Your kitchen, bath & home remodel specialists in Lakeville, Apple Valley, Eagan & beyond.
Looking to transform your kitchen space? From partial remodels like this one to total renovations, we believe in listening to our clients to deliver a design that delights and inspires, no matter the budget. Our team is well-versed in the latest trends and is ready to help you create a new and improved space! From concept to completion, we take pride in guiding you through the process of creating the kitchen of your dreams. Located in Lakeville, White Birch Design LLC, is a full-service design/build/remodeling company specializing in bath, kitchen & basement design and remodeling projects. Contact us to start a conversation about transforming your home. Let us help you love where you live!
