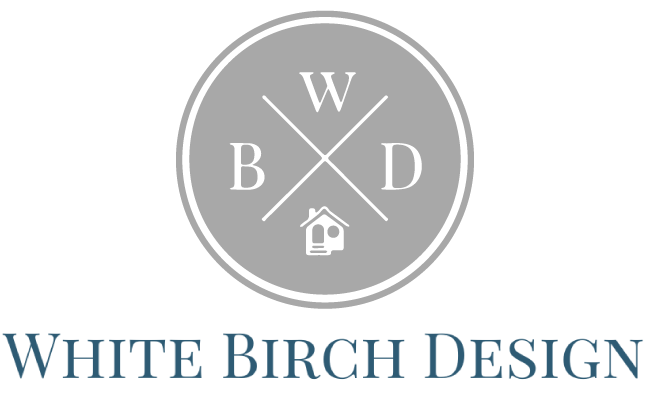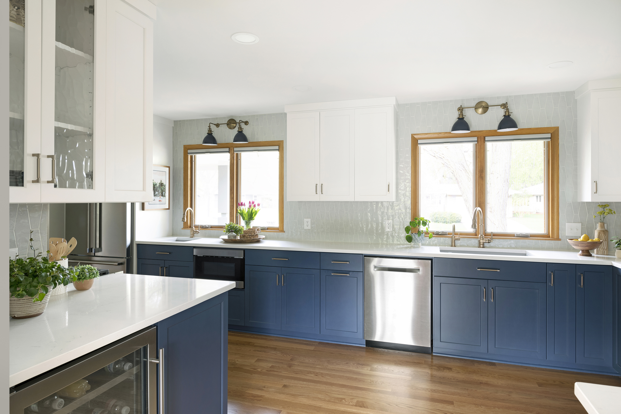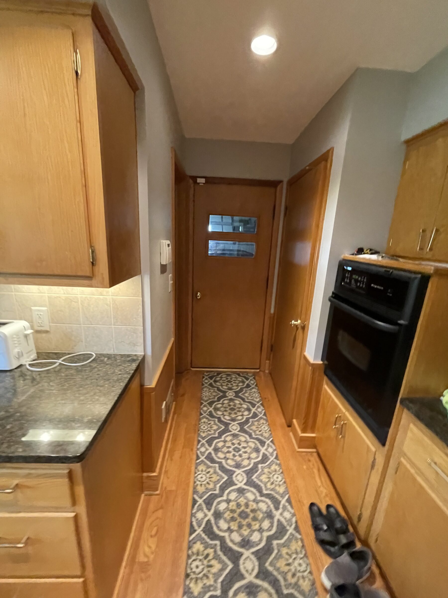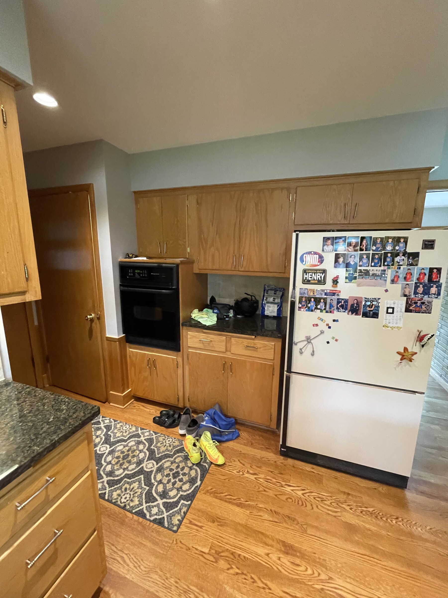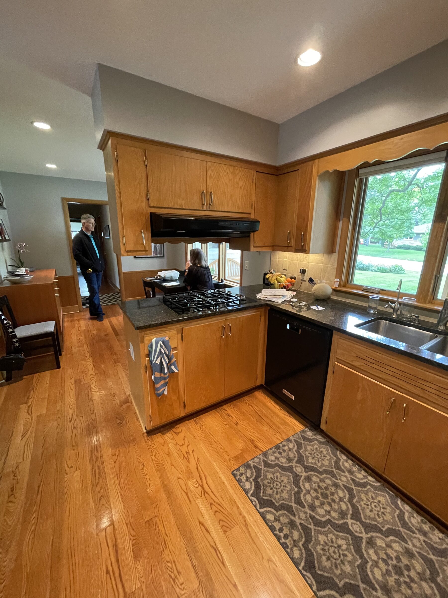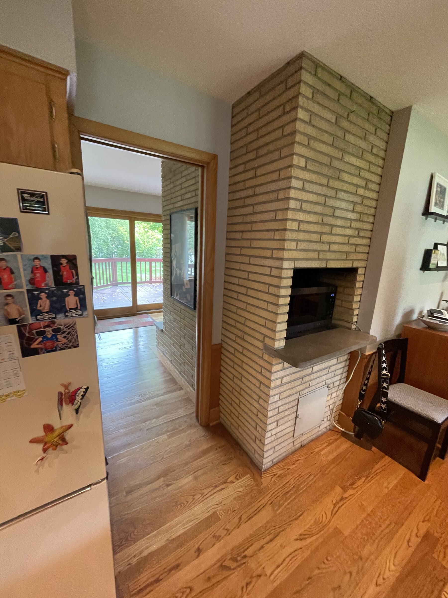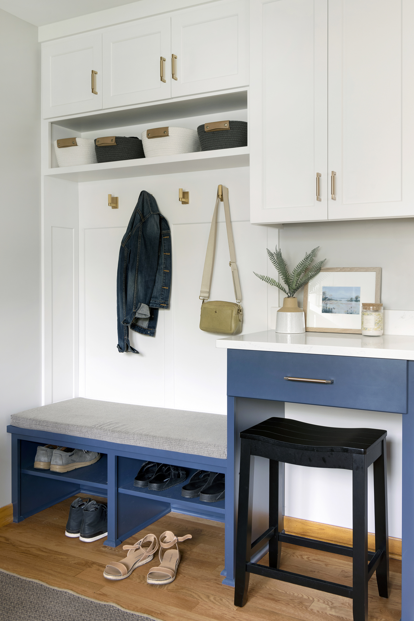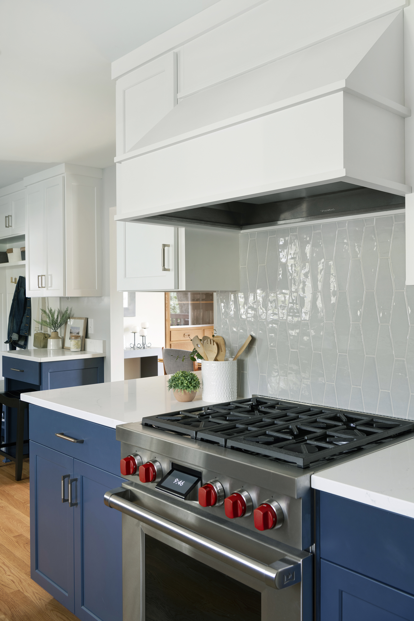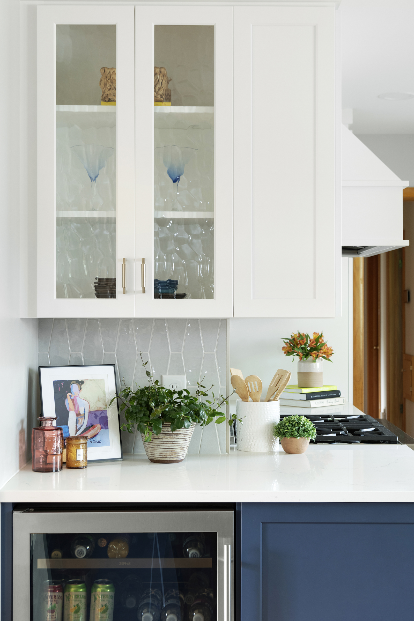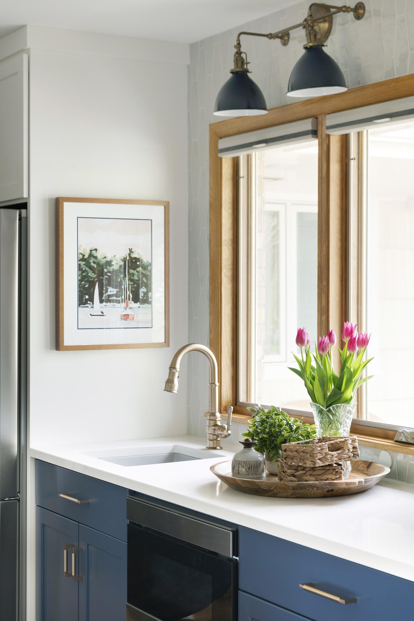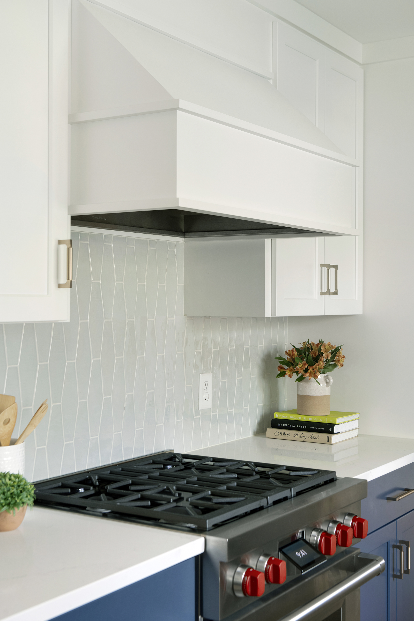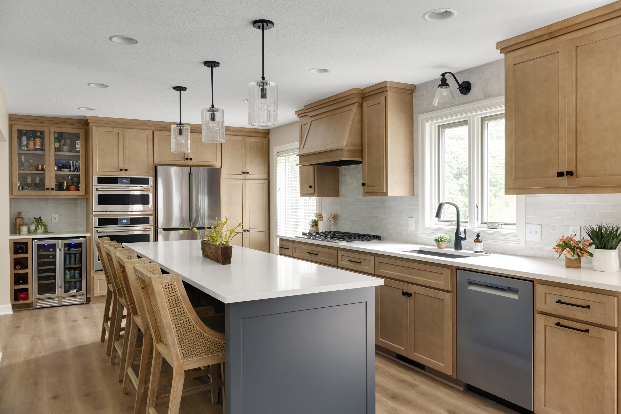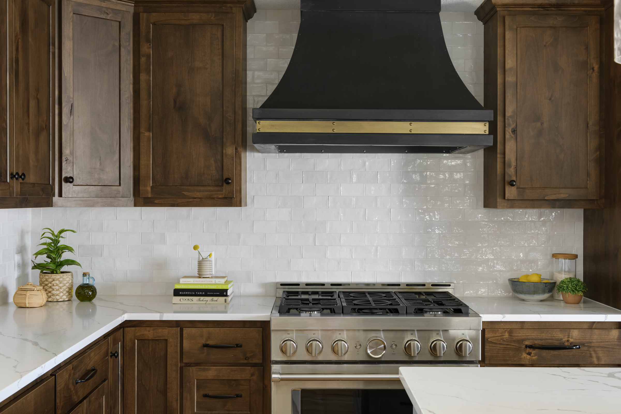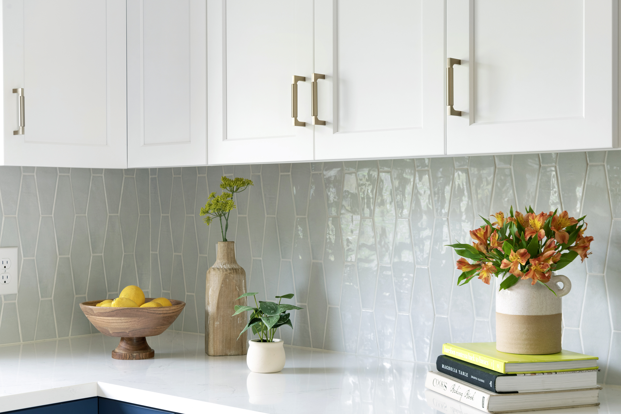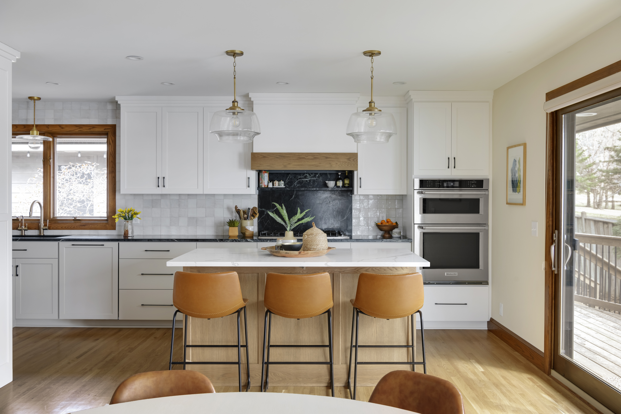What happens when a homeowner comes to us with a 1956 kitchen featuring original cabinetry, a nonfunctioning woodburning oven and a cramped layout? The answer is something amazing. Follow along as we share a behind-the-scenes peek at one of our newest kitchen remodels featuring a stunning blue and white color palette intermixed with midcentury modern touches.
Where It Began
Our clients, a husband and wife who loved to cook, sought to transform their dated kitchen into a home chef’s dream while opening up and modernizing the space.
Despite updates to the backsplash, flooring and countertops, the existing kitchen retained an outdated feel due to the cabinetry style and finish. Nearby, the nonfunctioning woodburning oven, surrounded by yellow brick, kept the space firmly entrenched in the past.
Another point of contention for our clients was a peninsula-style island that closed off the space visually, blocking the view into the seating area. A cramped and choppy layout, little countertop space, and the lack of a storage closet off the garage entrance rounded out the list of concerns.
Aesthetically, our homeowners wanted an updated design that would still blend with the rest of their midcentury-styled home.
Reimagined Spaces
While no walls were removed to achieve our new design, structural changes were required to ensure a successful reenvisioning. Our first order of business was to remove the peninsula-style island. This would allow us to extend the cabinetry to the far wall in our new design. To make room for the fridge’s new location, we also needed to shorten the width of the large existing window near the seating area. Finally, the woodburning oven was removed, a step that required both ceiling and roof repair in addition to masonry work, as the oven was back-to-back with a fireplace in the adjacent living room. With these changes in place, the new design began to take hold.
Turning the Corner
A non-traditional floorplan involving tricky corners and numerous transitions with other spaces in the home required us to think creatively. Ultimately, the beauty of this project lies partially in its unique layout.
New cabinetry throughout features Farrow & Ball Stiffkey Blue on the lower cabinets and Sherwin Williams Snowbound White on the upper cabinets topped with Alabaster White quartz countertops. The bank of cabinetry running along the exterior wall provides sought-after countertop space. A drawer microwave ensures clear lines along the upper cabinets while the newly shortened window makes room for the fridge. The wall of cabinetry includes two sinks, one standard sink near the dishwasher and a prep sink with a reverse osmosis water system conveniently located near the stove and fridge.
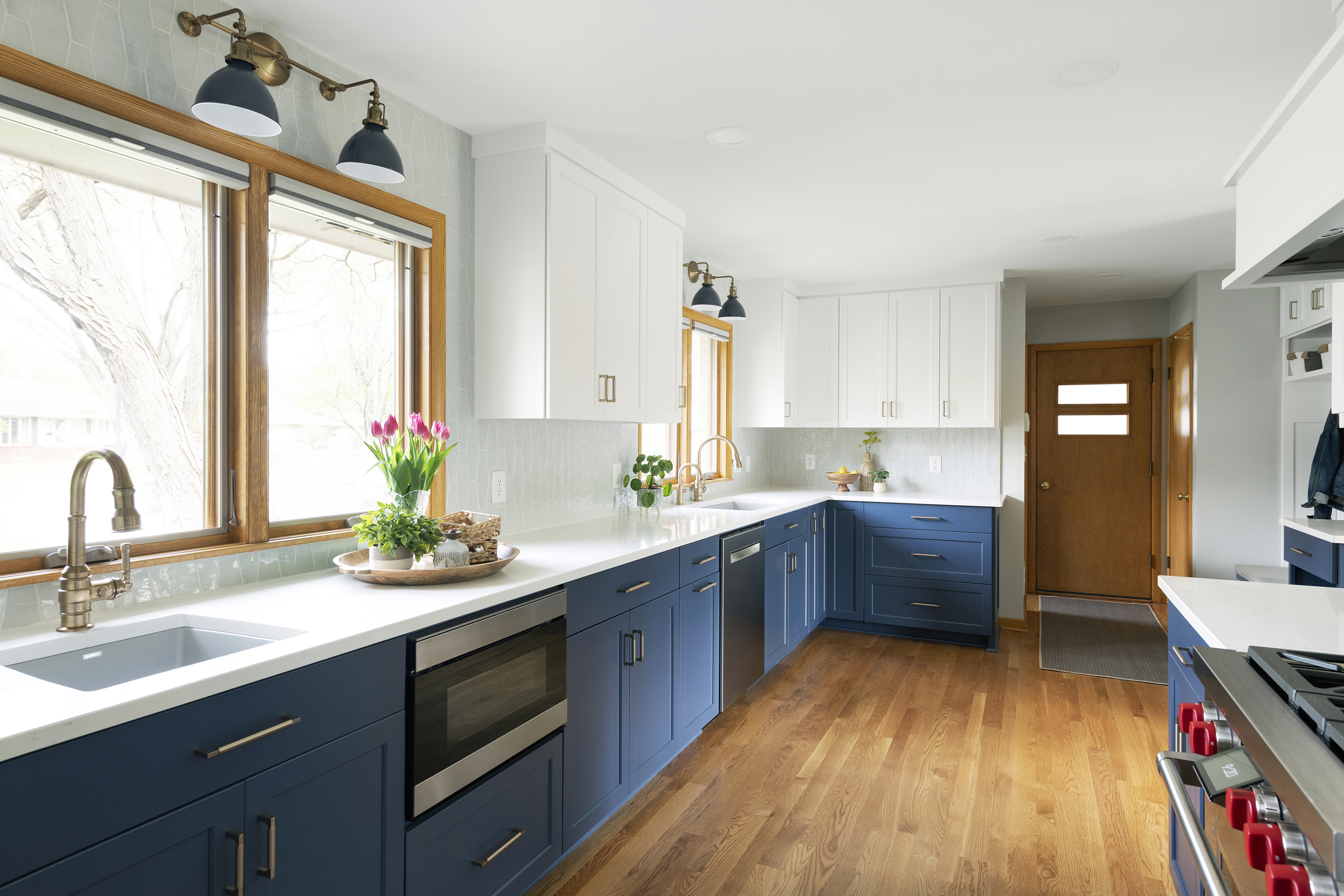
Across the way, where the woodburning oven once was, a beverage station now stands ready for entertaining and everyday life. Around the corner, a previously blank wall of wasted space now houses a new Wolf range.
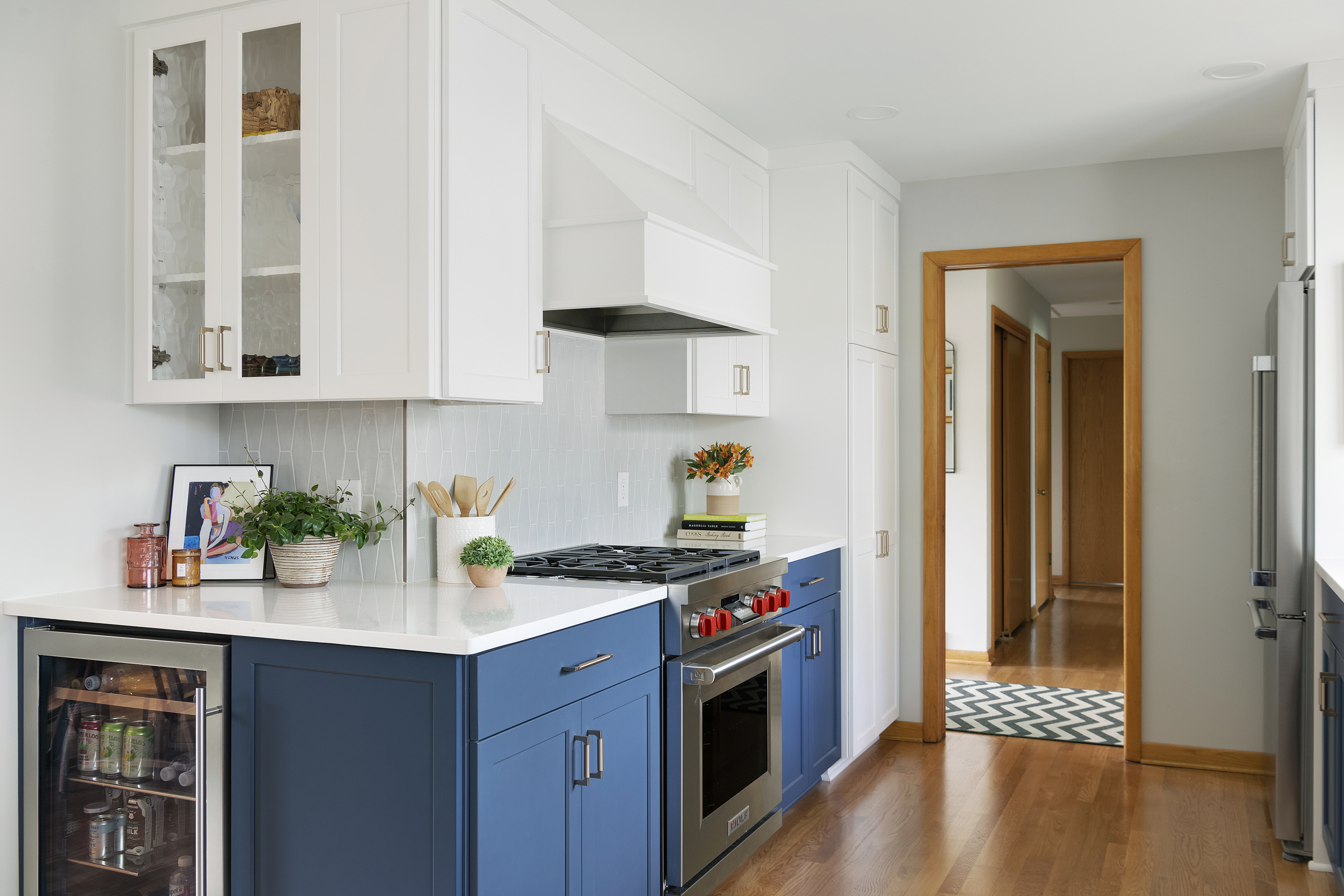
Finally, along the far wall, the area that previously housed the oven conveniently serves as a desk area. The nearby hall area, which includes three doors leading to the garage, a powder bath and the basement, is also redesigned to include coat and shoe storage with upper cabinetry, hooks and lower cubbies. The desk and cabinetry serve as the perfect catch-all space for entry from the garage while helping gracefully meld the doorways and kitchen.
Refinished oak floors blend the new and existing spaces. Meanwhile, tiny details give nod to the home’s midcentury origins, including Fleischman glass cabinet doors, lightly crackled Copa elongated hex tile backsplash, aged brass and matte blue lighting from Rejuvenation, and Forge Hardware’s Paris cabinet hardware collection in a champagne bronze finish.
Altogether, the remodeled space feels both updated and harmonious with the home’s midcentury roots, a beautiful space tailored to delight our home chefs!
Kitchen, Bath & Home Remodel Specialists Serving the Twin Cities including, Hopkins, Lakeville & Beyond
Unhappy with your current space but not sure where to start? Begin with a call to our Minnesota remodel team, White Birch Design. With decades of combined experience in the industry, we’re experts at discovering the potential lying dormant in your home. From kitchen remodels like this one, to bathroom remodels, basement renovations and other home renovations, we work with homeowners from design through construction to transform their spaces into spaces they love. We offer practical solutions that bring both beauty and function to your home and we do so with a commitment to making the process as smooth as possible through thorough communication and excellent customer service. Contact our team of Lakeville, MN remodelers today and let’s start creating a space that will have you loving where you live!
