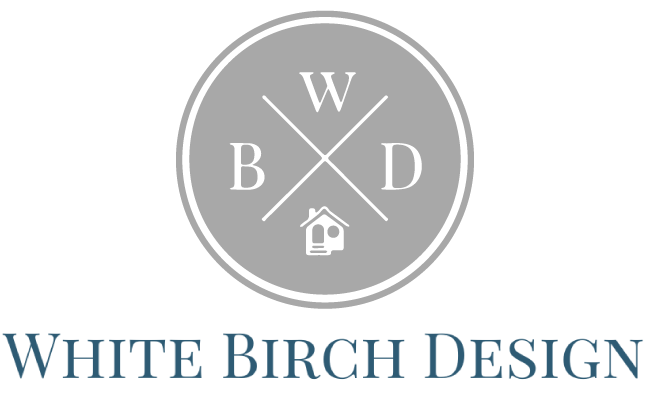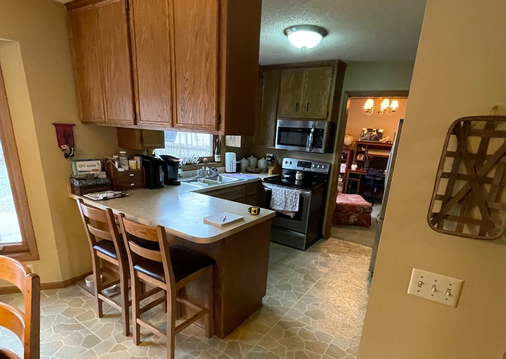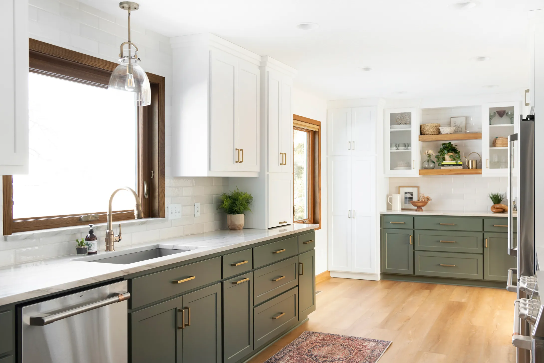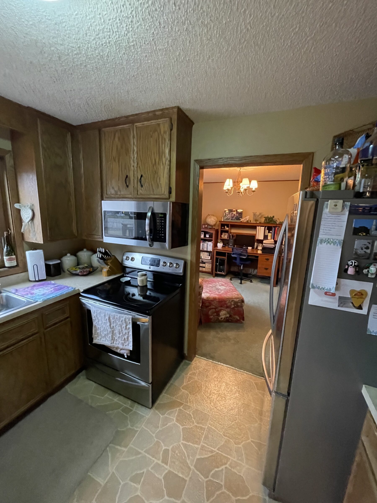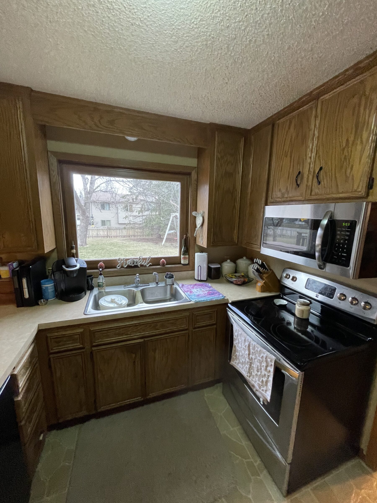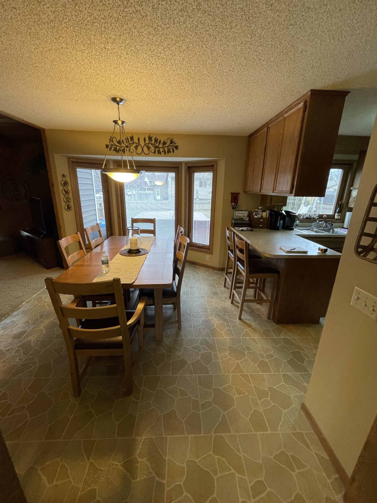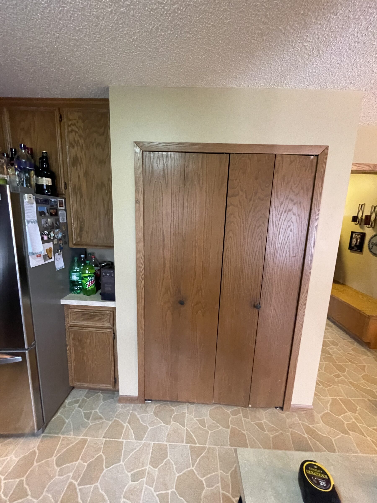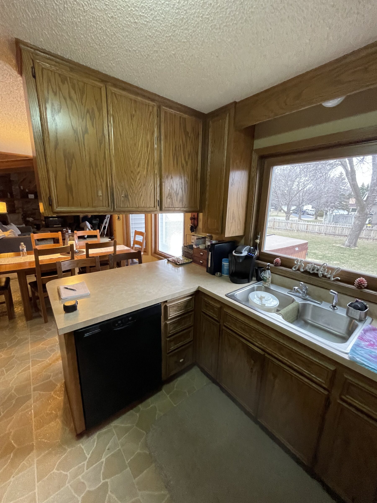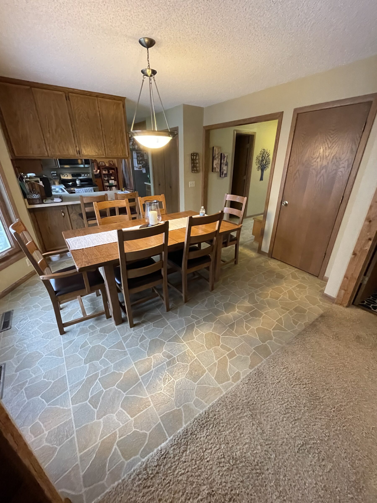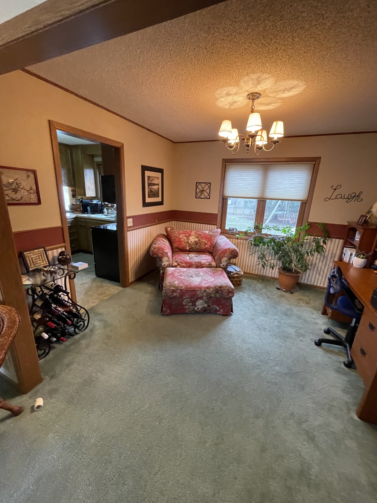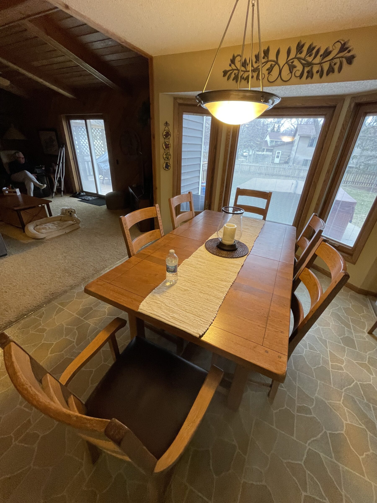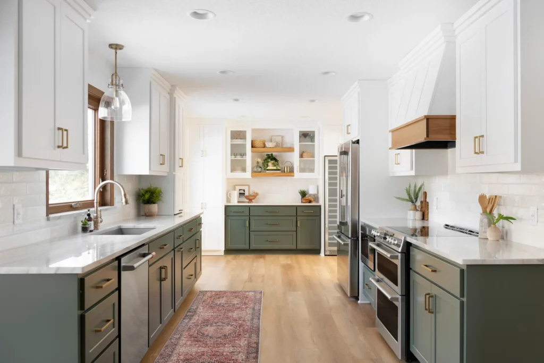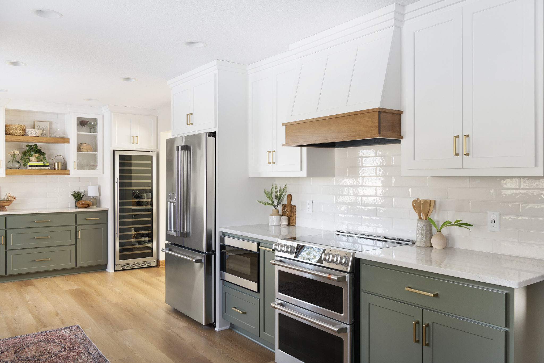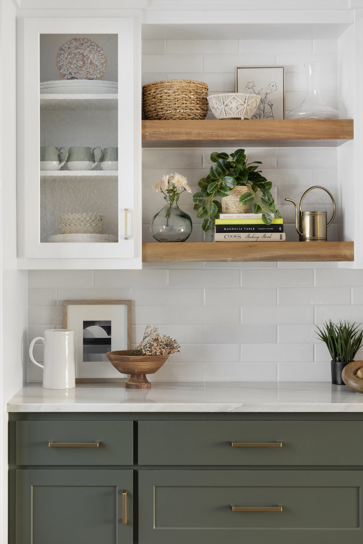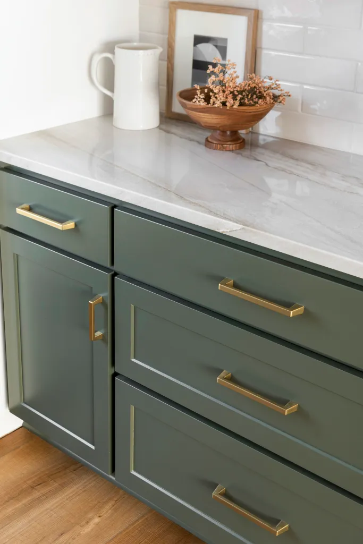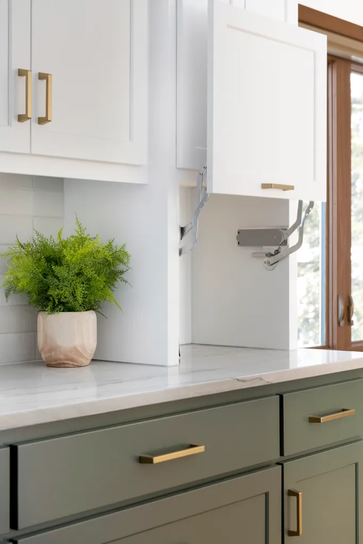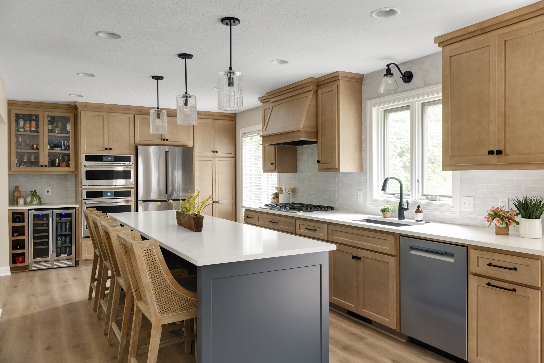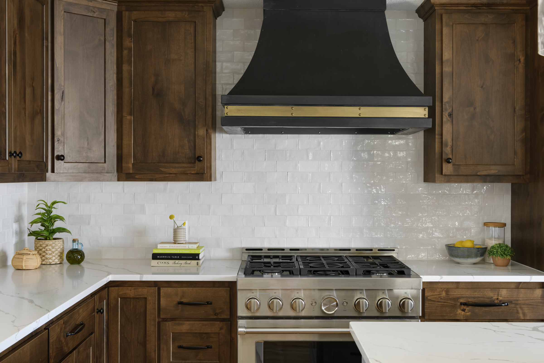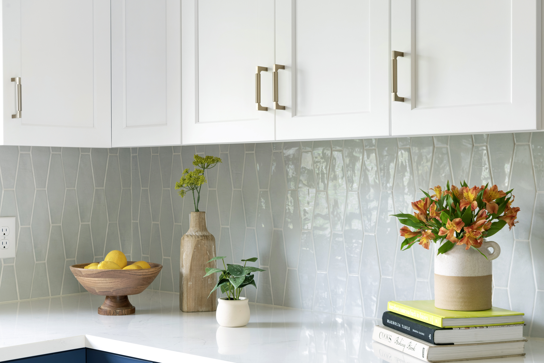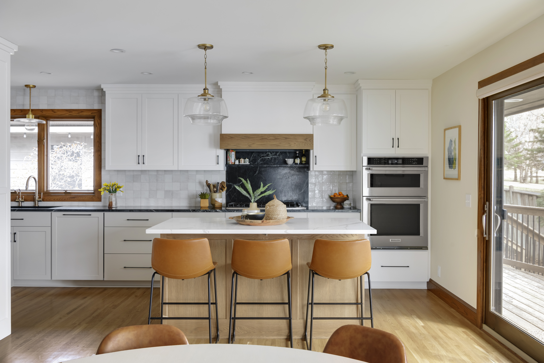Sometimes, a project comes along where only by seeing the before photos can you truly appreciate the transformation that occurred. While the after photos from our Apple Valley kitchen remodel Green With Envy project are certainly beautiful, the before photos quickly snap the scope of the change into crystal clear focus. Keep reading as we share a behind-the-scenes tour of the project, from start to finish.
One more note before we dive in. Should you be thinking, “I’d love to see this project in person,” it’s your lucky day! This home will be stop R16 on the upcoming Spring 2024 Parade of Homes Remodelers Showcase tour happening April 5-7, 2024. If you’ve yet to visit a Remodelers Showcase project, you are in for a treat. Stop by to see this beauty in person, meet our team and get your questions about the remodeling process answered!
Before: Stepping Back in Time
Entering the kitchen of this 1980s home felt a bit like stepping back in time. Everything was original, from the faux-stone linoleum to the dark oak cabinetry and laminate countertops. The space, as a whole, felt very dark and closed off.
A U-shaped layout with hanging cabinets over a peninsula island made for a cramped kitchen layout. The problem was exasperated by a newer fridge which stuck out a significant distance from the cabinetry. Truthfully, only one person could be in the kitchen at a time, a problem our homeowners could wait to resolve. Nearby, a bi-fold door closet served as a pantry, providing adequate but uninspiring storage capacity.
On one side of the kitchen was a sitting room, which sat largely unused, and on the other side, a cedar-planked room, which our homeowners wanted to remain in place.
The Plan: Stepping Back in Time
As we do with many homes, we began with a plan to remove the wall between the kitchen and seating area. Our homeowners, who are empty nesters, wanted a more open layout for entertaining. On their must-have list of features was an induction range/hood and a bar area. It was also important to them that the design play well with the adjoining cedar room. However, they didn’t want an all-white kitchen or any wood-finished cabinetry. With our marching orders in place, we began the process of coming up with a design that would give our clients everything they wanted, and more!
A New Layout: Who Needs an Island Anyway
One aspect that makes this project especially stop-worthy on the Remodelers Showcase tour is that it doesn’t have a kitchen island. While we adore a kitchen island as much as the next person, not every remodeling budget or floorplan will have the ability or room to include one. We love that we were able to encompass in this design many of the benefits a kitchen island traditionally offers.
Keeping the kitchen work triangle intact, the exterior wall houses the sink and dishwasher, topped by a long expanse of countertop space and an appliance garage at the end. Across the way, the induction oven with a wood-accented hood, fridge, and under-counter microwave meet everyday cooking needs.
Meanwhile, the far end of the kitchen is stacked with all the extras that transform a kitchen from functional to fun! A bar area, with glass-door cabinetry and floating wood shelves above and plenty of storage below, stands ready for entertaining. Flanked by a tall beverage fridge on the right and pantry space on the left, the wall manages to balance beauty and function wonderfully.
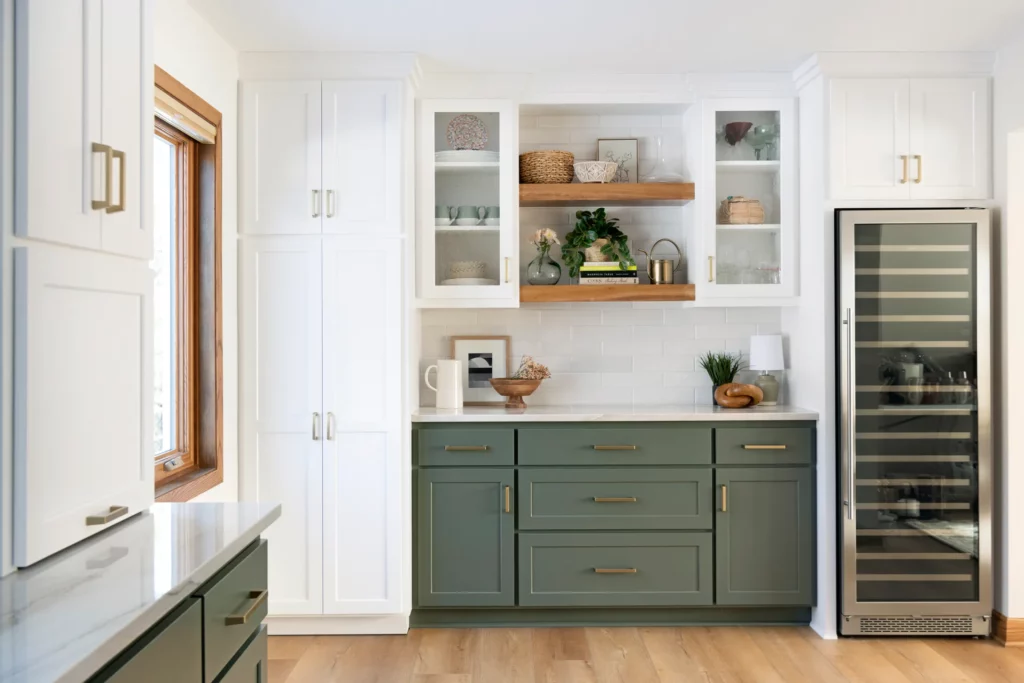
The After: Green With Envy
Perhaps one of the most stunning features of this kitchen came about quite organically. Our clients knew they didn’t want an all-white kitchen and that it needed to not clash with the adjacent cedar room. But beyond that, they didn’t have a specific direction in mind. This highlights an important benefit of working with White Birch Design. We walk you through the design process, working side by side to discover what speaks to you, and then condense it all into a cohesive design that not only works well together but also the surrounding space.
In this case, we settled on a striking combination of Sherwin Williams Pewter Green and Snowbound White cabinetry with wood accents. Finishing touches, including a counter-to-ceiling white subway tile backsplash, quartzite countertops, champagne bronze hardware, and new LVP flooring, complete the picture of a crisp and character-filled design that is both fun and classic.
Kitchen, Bath & Home Remodel Specialists
Unhappy with your current space but not sure where to start? Begin with a call to our Minnesota remodel team, White Birch Design. With decades of combined experience in the industry, we’re experts at discovering the potential lying dormant in your home. From kitchen remodels like this one, to bathroom remodels, basement renovations and other home renovations, we work with homeowners from design through construction to transform their spaces into spaces they love. We offer practical solutions that bring both beauty and function to your home and we do so with a commitment to making the process as smooth as possible through thorough communication and excellent customer service. Contact our team of Lakeville, MN remodelers today and let’s start creating a space that will have you loving where you live!
