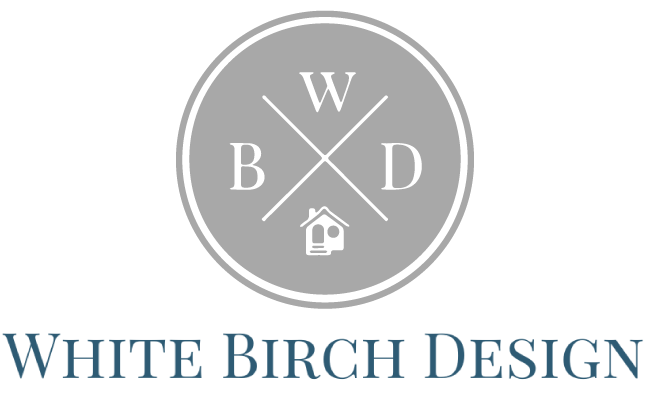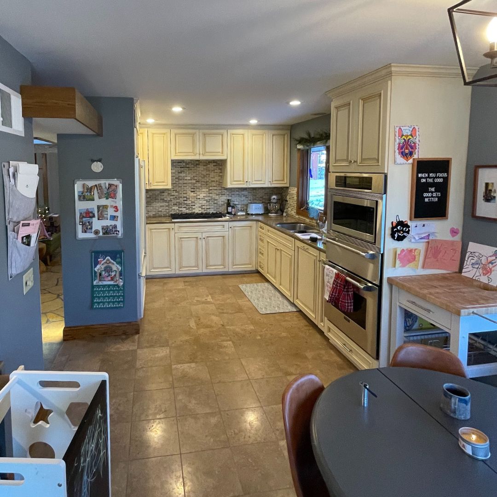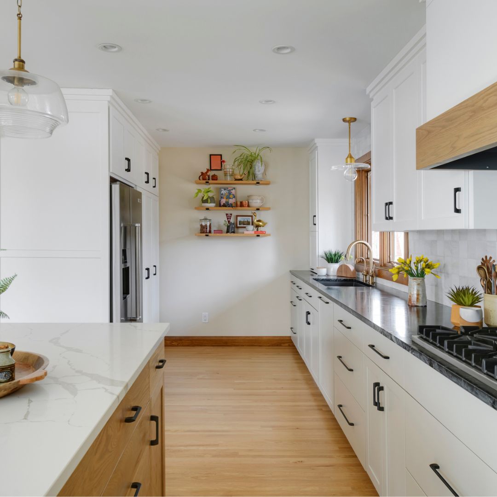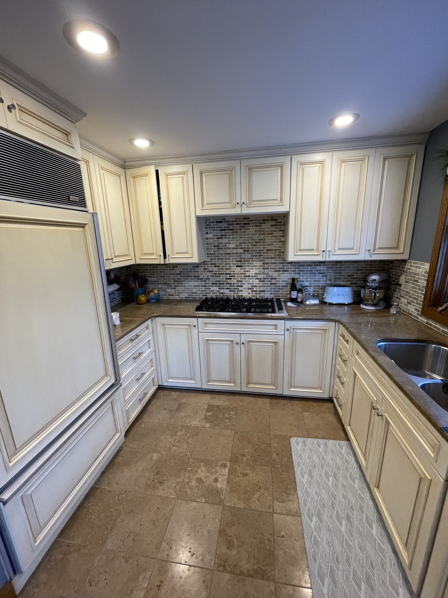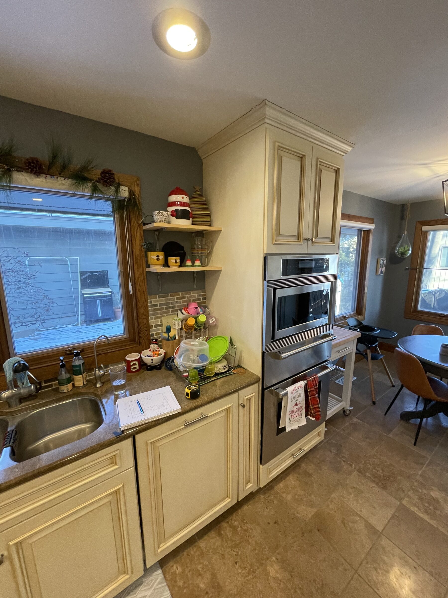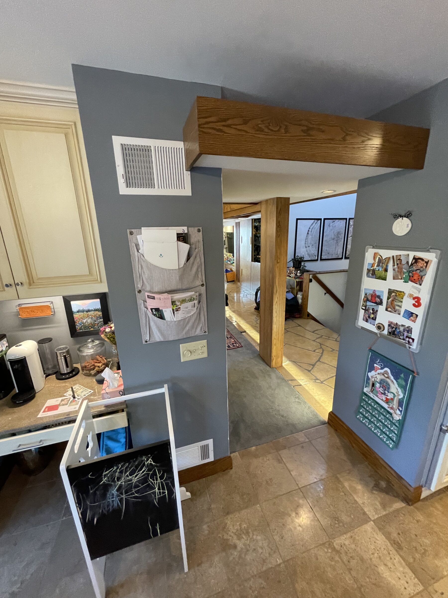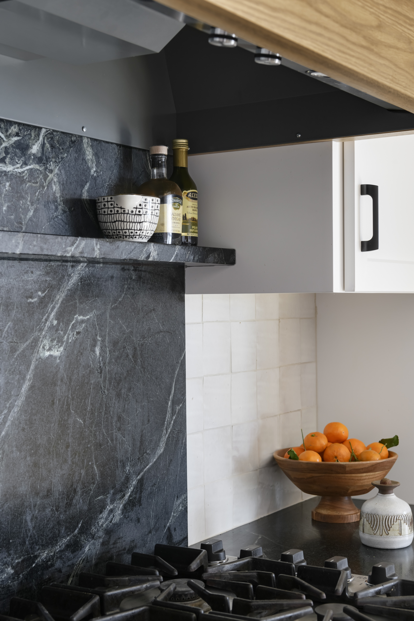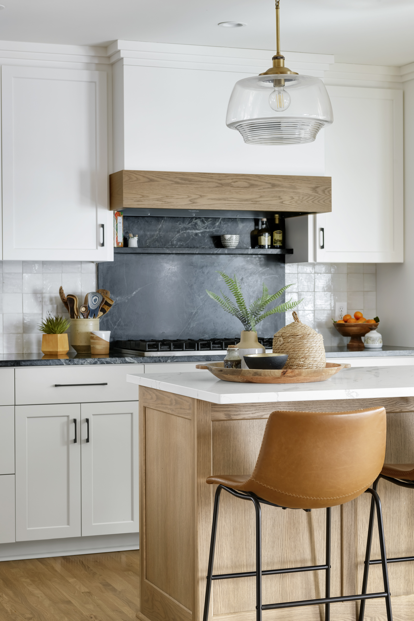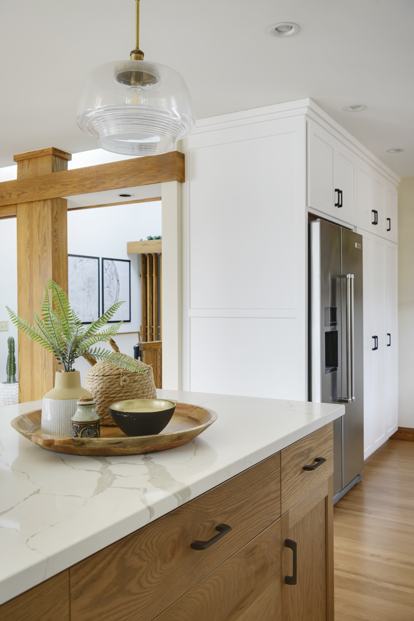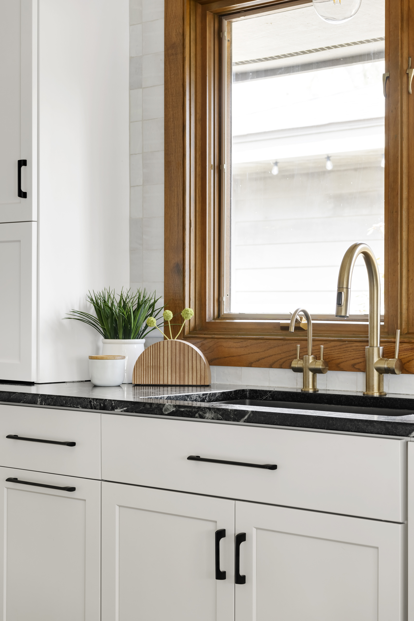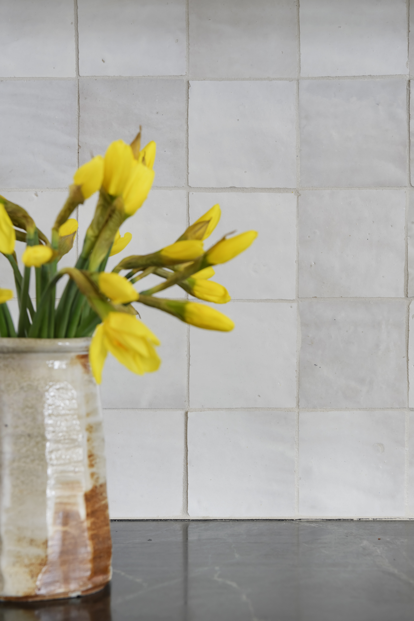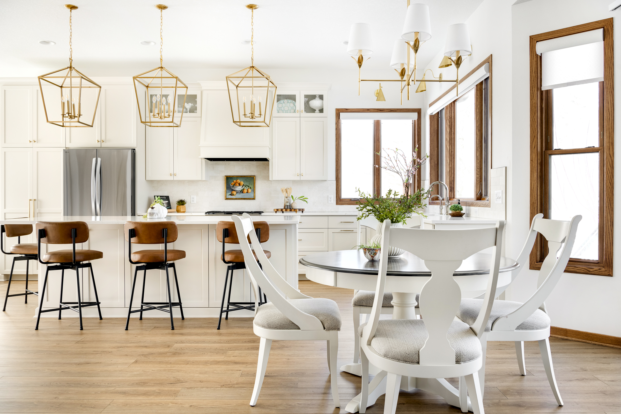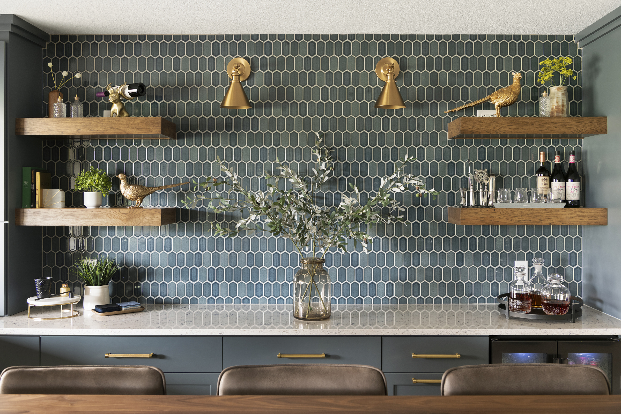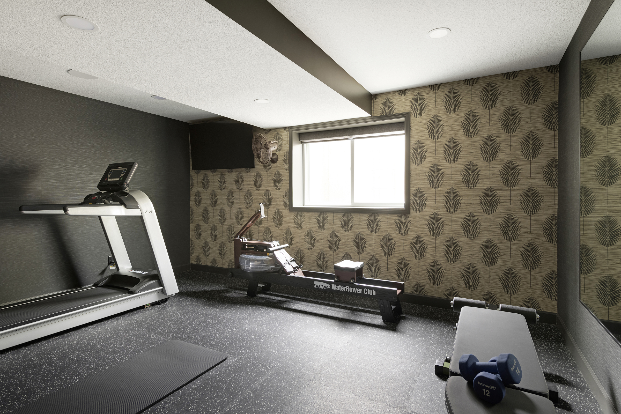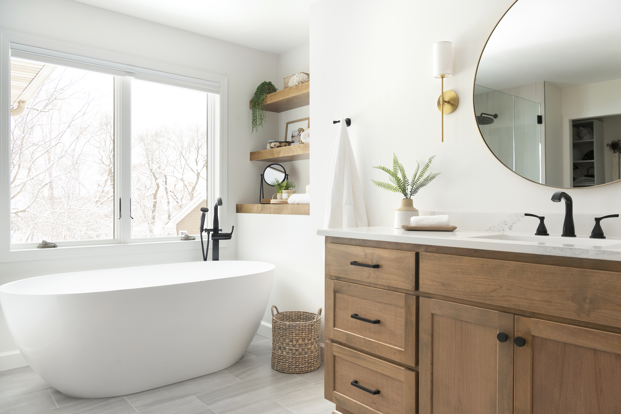When our homeowners first stepped foot into this unique lakeside New Prague home, it was love at first sight. While the lakeside location was ideal, the home’s interior was a bit of a diamond in the rough. Entering home was a bit like walking back in time, a general sense of outdatedness masking the beautiful woodwork and Midcentury design features found throughout. They knew in an instant that they wanted to transform the home, updating the home in a way that highlighted and paid tribute to the home’s unique essence. Over the past several years, they worked diligently to update the home while retaining and celebrating the Midcentury Modern touches, often scouring websites for original hardware and fixtures, to uncover the home’s personality and charm. Nearly finished with their updates, our clients love their home more than ever before, but one area remained where they knew more than a basic change was needed.
Before: A Kitchen Out of Place and Time
The only area of the home that had been updated prior to their buying the home was the kitchen. Unfortunately, the update, with early 2000s style cabinetry, tile and backsplash, didn’t mesh well with the home’s overall aesthetic. The space, separated by a wall from the dining room, was also cramped and dark. Our clients, who loved to cook and frequently hosted large family gatherings, knew they needed help to find a way to make this kitchen work. On their wish list was a kitchen island, more space and better functionality. “We love the rest of the house, but we were hung up on the kitchen. We love to cook and with the lake, we entertain a lot,” says the homeowner.
In our first talks with our clients, they originally thought that this would be primarily a cosmetic update, with the wall and appliances staying in place. However, upon first entering the home, we knew immediately that the wall dividing the kitchen and dining room needed to go and that shifting the cooktop and double oven location was crucial to breathing life into this kitchen.
Uncovering Potential: Lakeviews, Light and Open Space
In terms of layout, removing the wall gave us enough square footage to add the requested island with breakfast seating and opened up the kitchen significantly. While some of the original u-shaped layout remains, moving the cooktop and double ovens out along the exterior wall of the newly opened space breathes life and functionality into the kitchen. The new cooktop and double ovens stand nearby the island, ready for holiday baking sessions or quick meal prep.
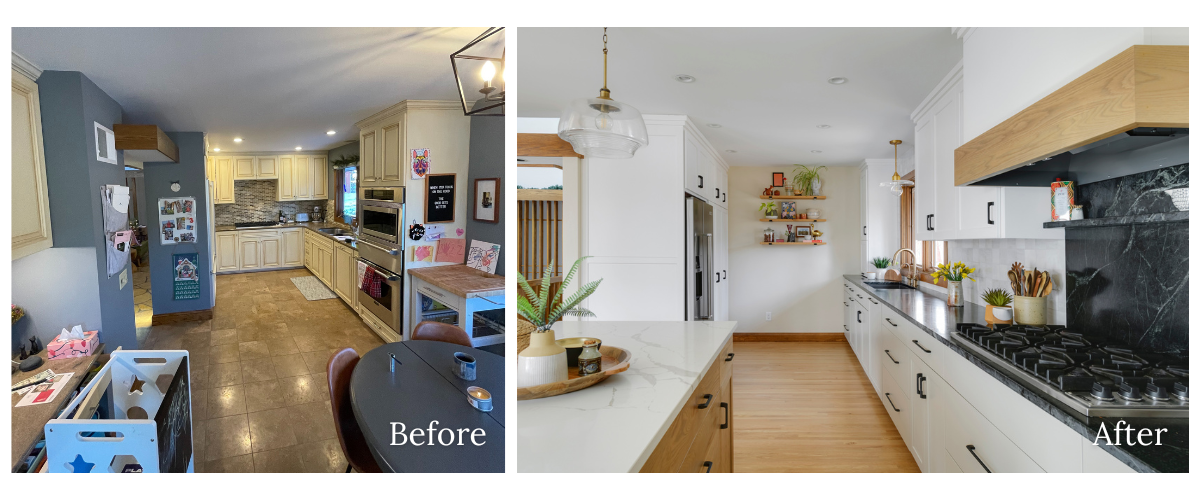
The island, with built-in storage on one side and breakfast seating on the other, acts as a divider for the space without obstructing sightlines.
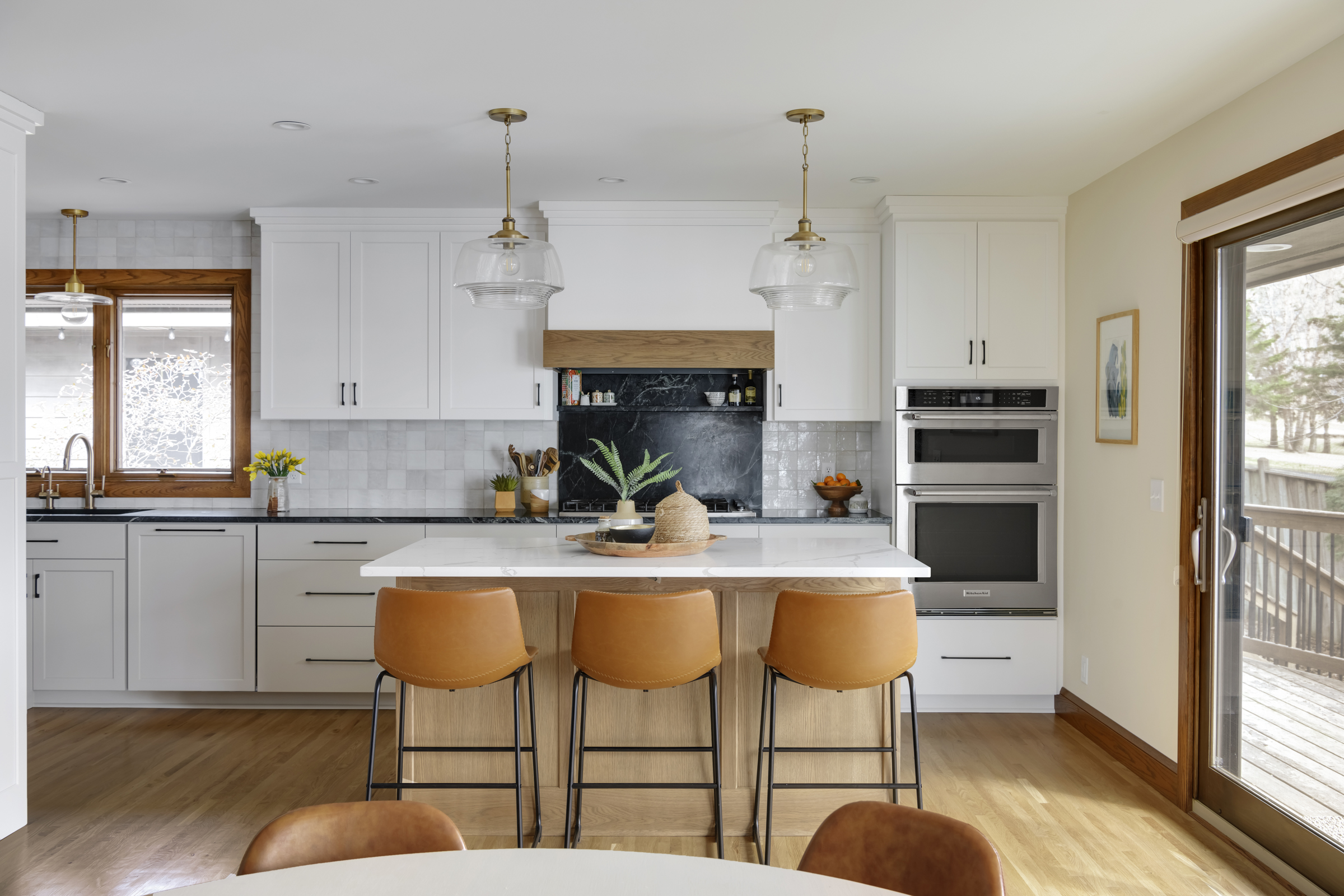
We also added a new sliding glass door alongside the original dining room window, adding not only light but beautiful views of the lake and easy access to the wrap-around deck for al fresco dinners and entertaining. Per the homeowner, “The window surprised me. I didn’t expect that this big open window/door would matter this much to me. I love the openness and the views.”
After: Intermixing Past and Present
Beyond the functional improvements, the new design is an artful intermeshing of past and present design elements that celebrate, rather than clash with the home’s unique style and charm.
Pashmina, a warm greige color, on the lower cabinetry and Snowbound, a crisp white, on the upper cabinetry — paired with long matte black handles — set the stage, letting the details throughout the kitchen shine. Along the back wall, a white oak wrap on the kitchen hood and Zellige handmade clay tile backsplash add depth to painted cabinetry while giving a nod to the home’s Midcentury Modern roots.
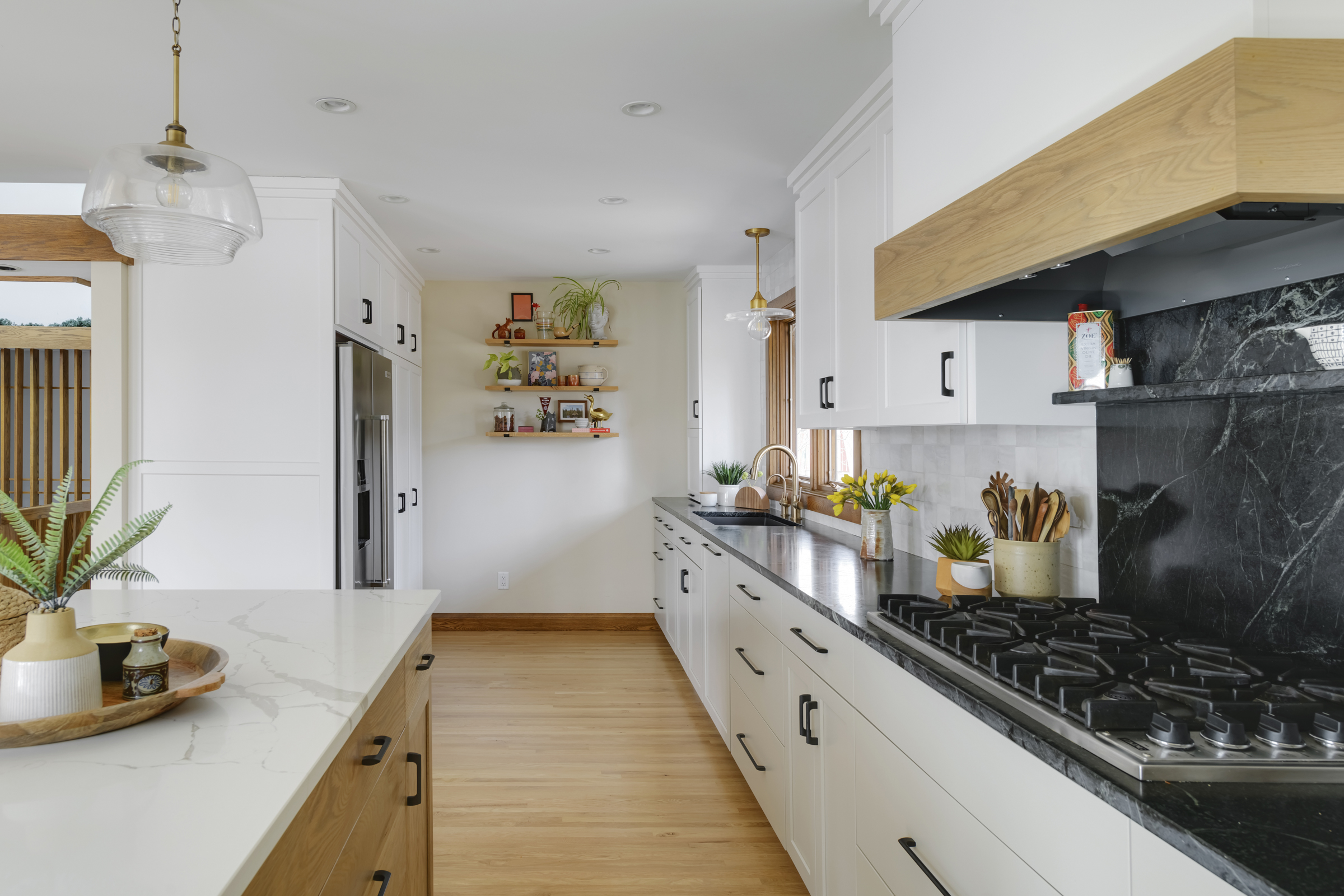
Not to be outdone, soapstone makes a dramatic appearance, both in the countertops and as a backsplash behind the Viking cooktop. A soapstone spice shelf, a specific request of the homeowner, runs the length of the cooktop backsplash, a nod to her love of cooking. “Everyone comments on the backsplash behind the cooktop,” says the homeowner.
Meanwhile, the island, finished in quartersawn oak with quartz countertops and topped by two glass pendant lights, helps to blend the two spaces together.
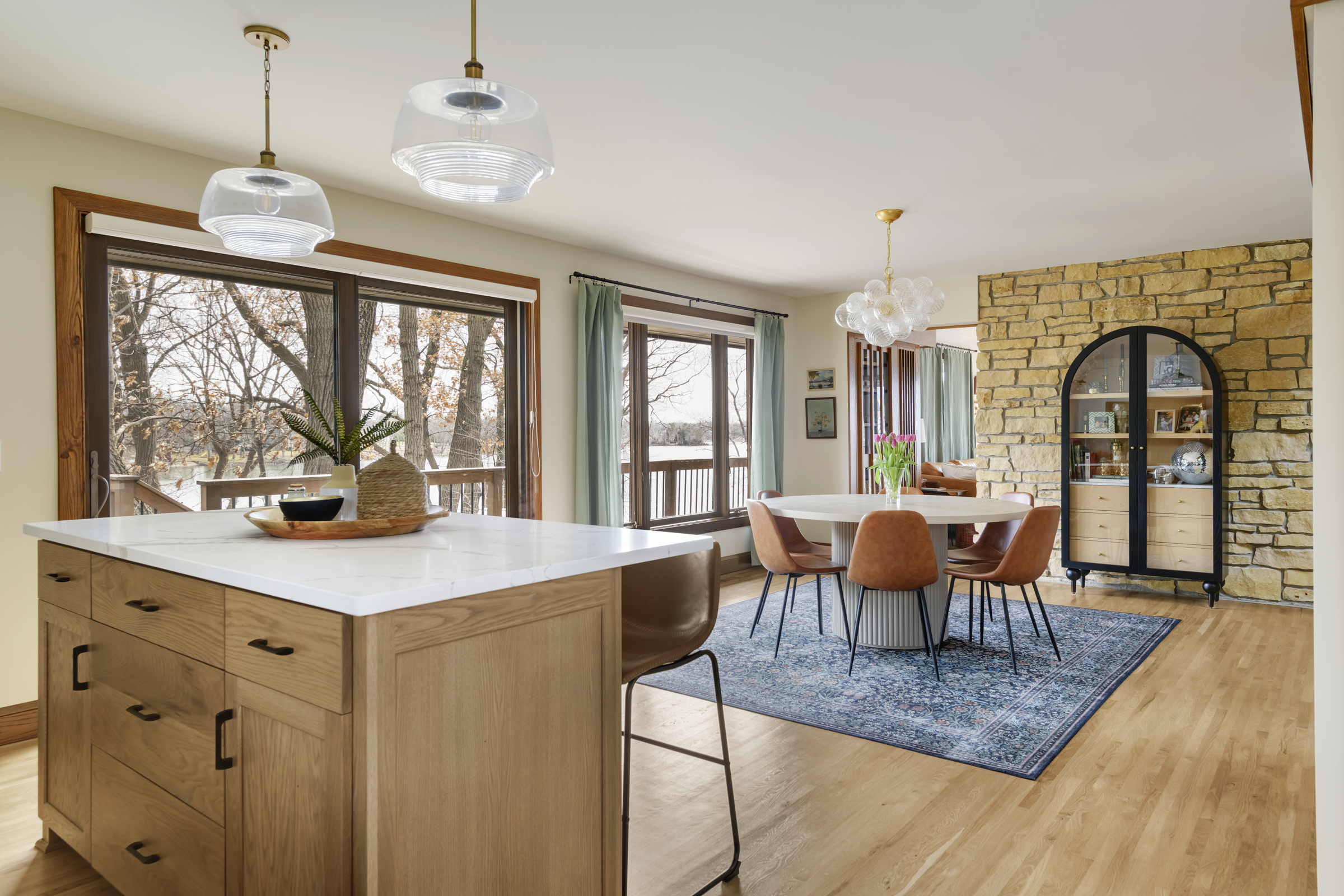
Details: Bringing Everything Together
Other thoughtful details include floating shelves for displaying artwork and other kitchen treasures, a paneled dishwasher, Midcentury Modern brushed brass lighting for a pop of personality, a dedicated hot water faucet, crown molding, custom baseboards to match the rest of the home, and all-new wood floors complete the revival.
Together, the details masterfully toe the line between the past and present. The result is a space that looks like it belonged there all along. The best of modern functionality and a beautiful completion to our homeowner’s original vision for the home.
A Beautiful New Chapter to this New Prague, MN Home
To enter this New Prague, MN home is truly a visual delight and we were honored to play a role in helping to celebrate the home’s unique personality. With decades of combined experience in the industry, we’re experts at discovering the potential lying dormant in your home. From kitchen remodels like this one, to bathroom remodels, basement renovations and other home renovations, we work with homeowners from design through construction to transform their spaces into spaces they love. We offer practical solutions that bring both beauty and function to your home and we do so with a commitment to making the process as smooth as possible through thorough communication and excellent customer service. Contact our team of Lakeville, MN remodelers today and let’s start creating a space that will have you loving where you live!
