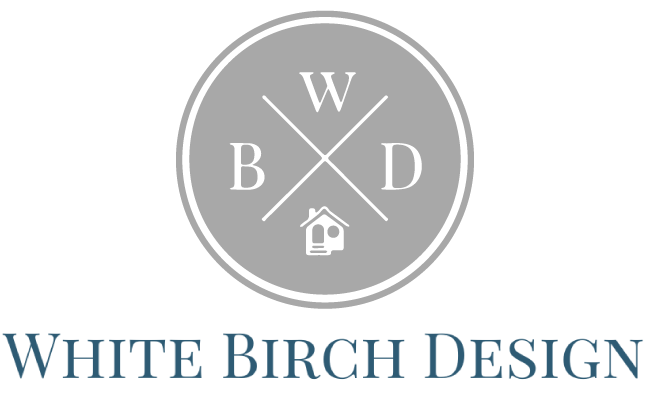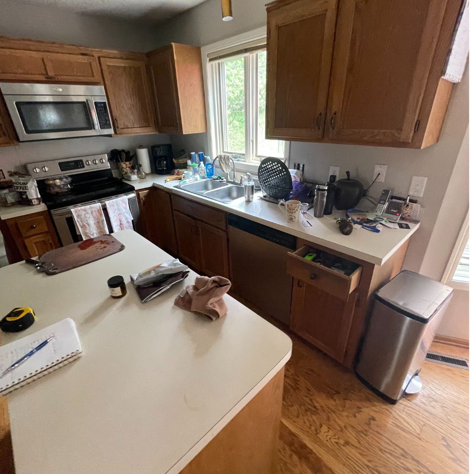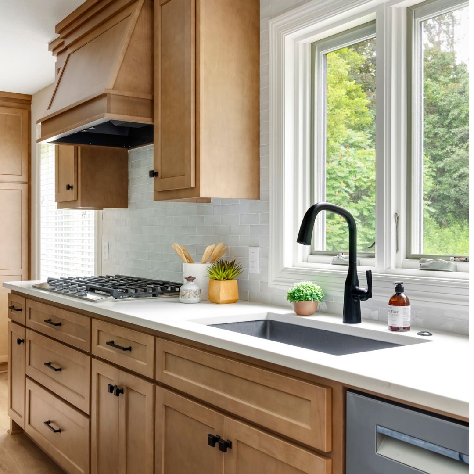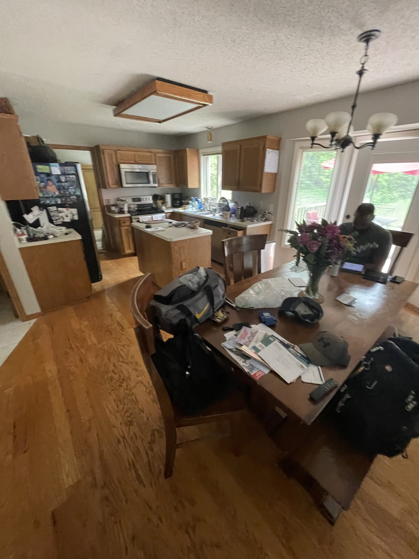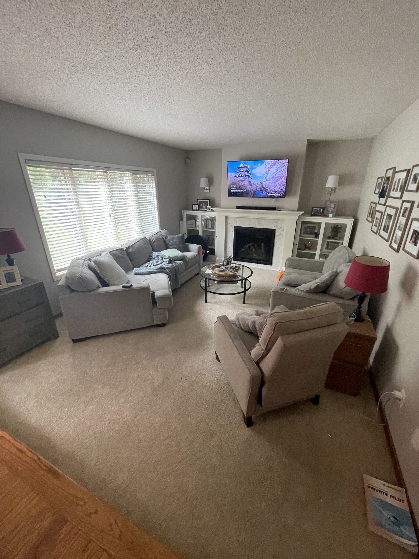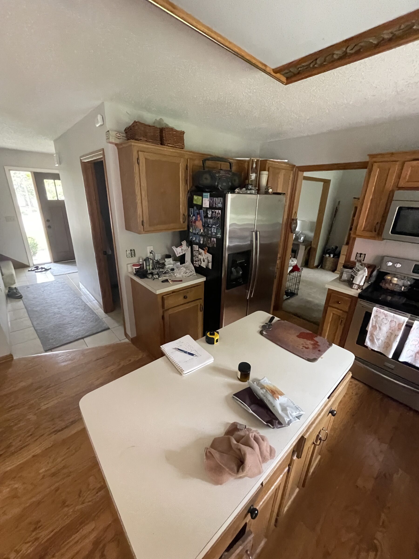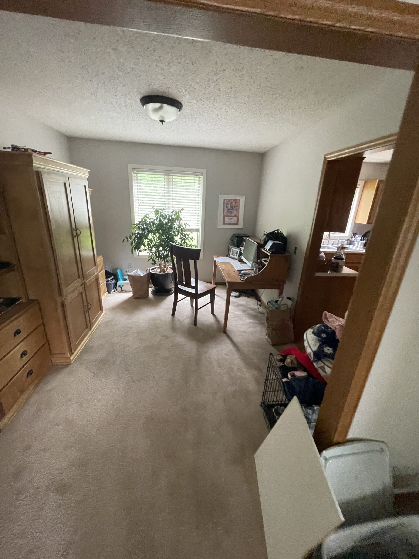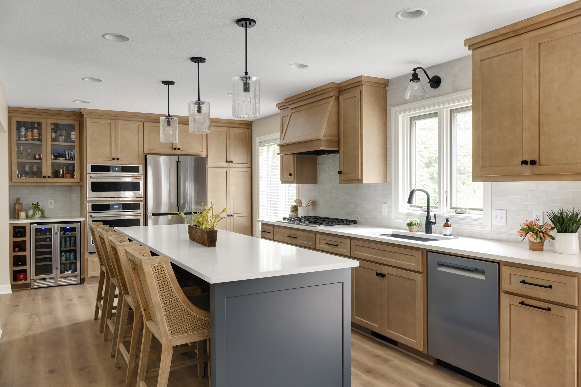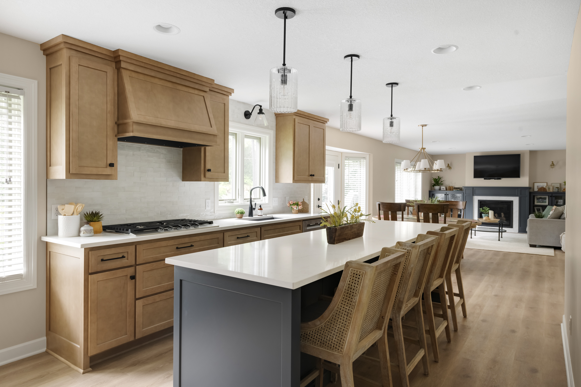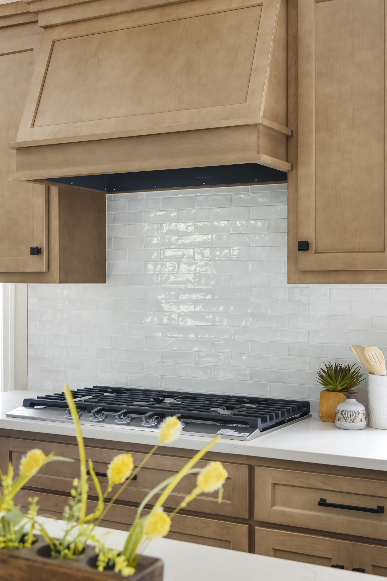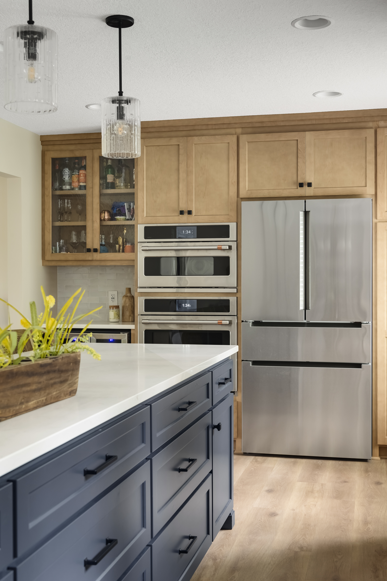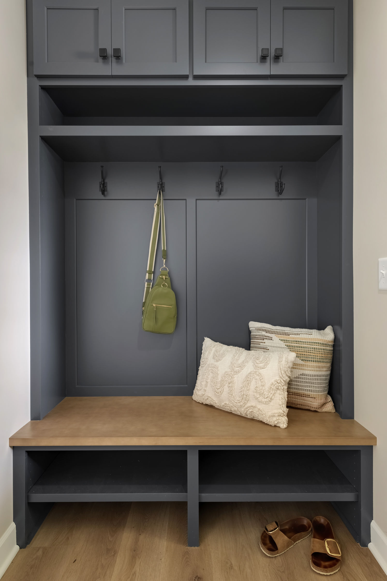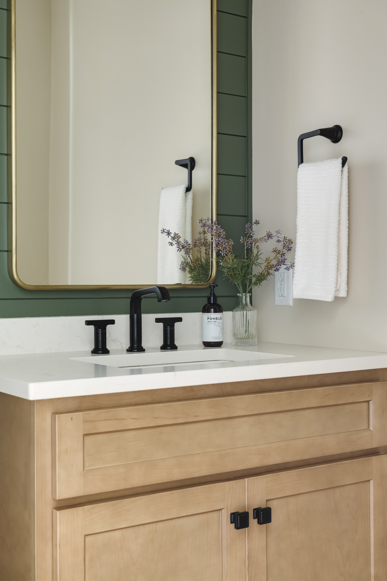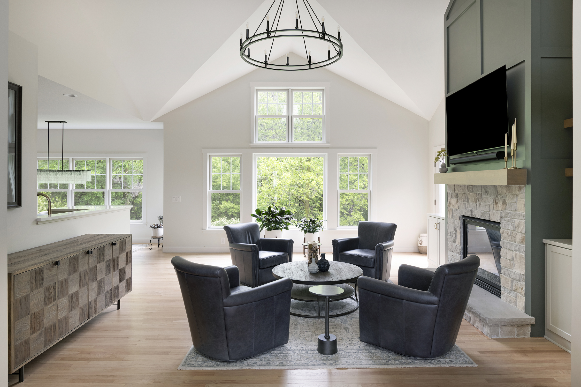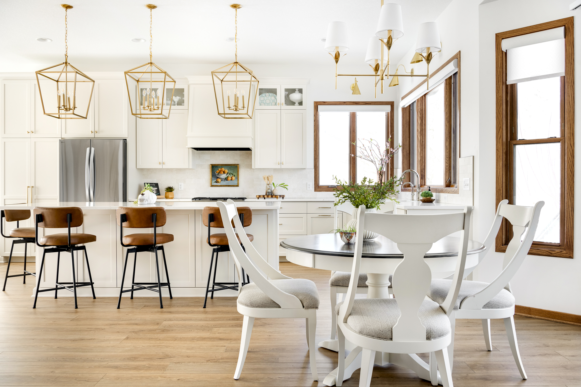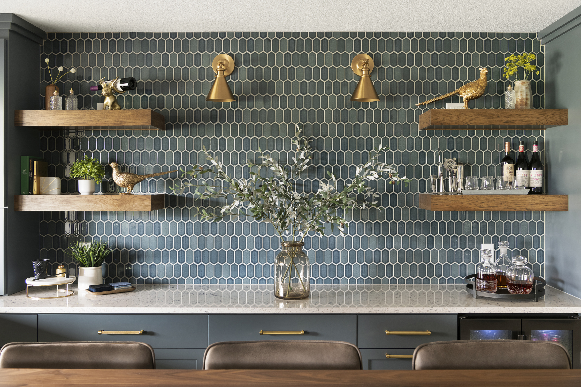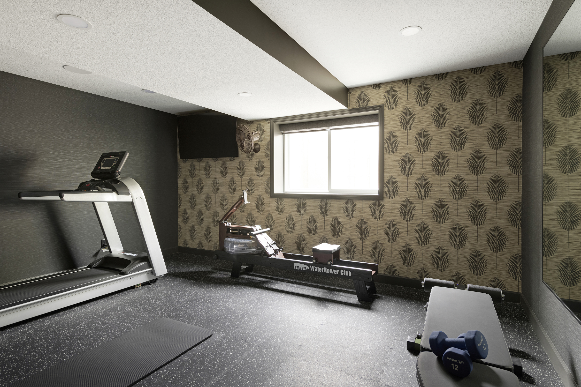If you are loving this transformation as much as we do, you are in luck! Come out and see it in person Saturday, September 27 through Sept 29 from Noon to 6pm at stop R32 the Fall 2024 Parade of Home Remodelers Showcase. Meet our team, ask questions and find inspiration for your own home!
A sunken living room, dated golden-oak cabinetry, and a chopped-up layout had left our homeowners longing for a remodel. Having been in their home for many years, their children were grown and they now enjoyed spending time with their grandchildren. Reaching out to White Birch Design, they were ready to finally make the leap toward transforming their main floor to reflect and celebrate this next stage of life.
The Before: A Sea of Oak
The easiest description of the main floor when we first arrived was golden oak and lots of it. While our clients had implemented some updates, including updating the fireplace and adding a laundry room, the space lacked the modern sophistication that our homeowners desired.
The chopped-up layout made hosting their expanding family difficult. The sunken living room created an unavoidable break in the layout. A small office/den on the other end sat mainly unused. Boxed in at either end, the kitchen was adequate but cramped, with limited room to move around and prepare food.
The Plan: Keep a Level Head
As with so many remodels, our plan involved taking down the wall between the kitchen and adjacent office space, allowing us to put the acquired space to better use. While taking down a wall was typical, our other plan was a little more novel. To create a more cohesive open flow, we decided to raise the floor of the sunken living room. With everything on one level, the reimagining could begin.
The After: An Updated Kitchen Perspective
While the floor plan changes were moderate, the transformation in terms of function is so much more. Within the new open floor plan, the kitchen now runs along the expanse of the exterior back wall where a 36” cooktop and hood, sink and dishwasher reside. A beautiful 10’ island with seating on one side provides much-desired workspace and storage. Nearby, along what was the underutilized den/office wall, new cabinetry stands tall and packed with function, including the fridge, double ovens, pantry, and beverage station.
One standout feature is the thoughtful design of the island. Given the narrow kitchen space, we had to find a creative way to accommodate both the island and the requested seating. Our solution was to cut the cabinet boxes in half and add decorative panels at the ends, preserving the appearance of full cabinet depth while creating enough space for the chairs to tuck in seamlessly.
Other Main Floor Perspectives
In the adjacent living area, newly installed luxury vinyl plank flooring flows seamlessly across the raised living room and throughout the main floor. Elevating the living room required adjustments to the entire space, including the fireplace, windows, outlets, and mechanicals. The new craftsman-inspired fireplace surround and custom cabinetry complete the modern transformation of this space.
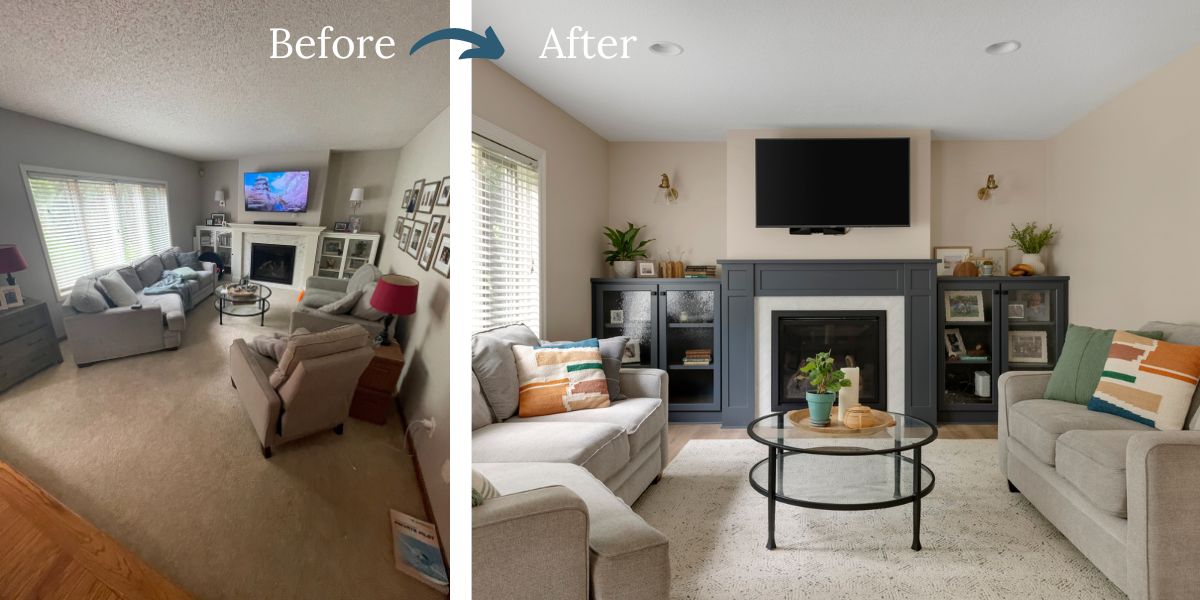
The transformation extends to the nearby laundry room, where we removed the existing closet to maximize space. Expanding into the garage, we created a new locker system in the closet’s place, with ample storage. The updated laundry space features a convenient countertop above for easy clothes folding. Along the wall, wainscoting and additional hooks enhance both functionality and style.
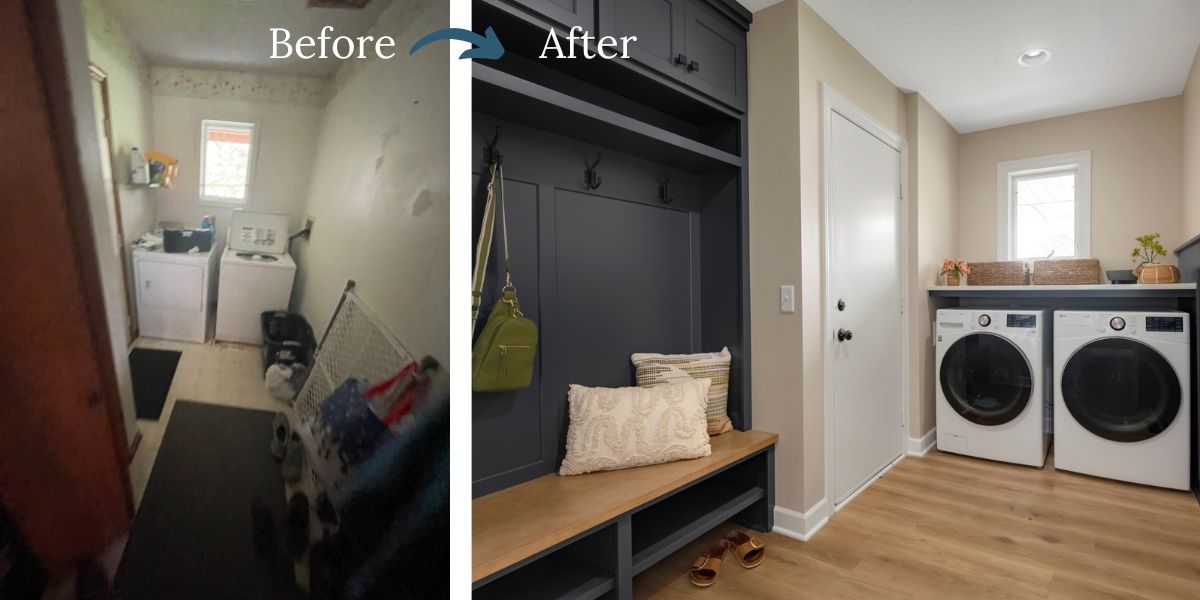
Equally impressive is the transformation of the main floor powder bath. By relocating the mechanicals, we created space for a striking shiplap accent wall, complemented by a new vanity, mirror, lighting, and flooring. To complete the main floor’s refresh, new doors, trim, a redesigned stairway railing, and landing were added, all brought together with a fresh coat of Evergreen Fog paint throughout.
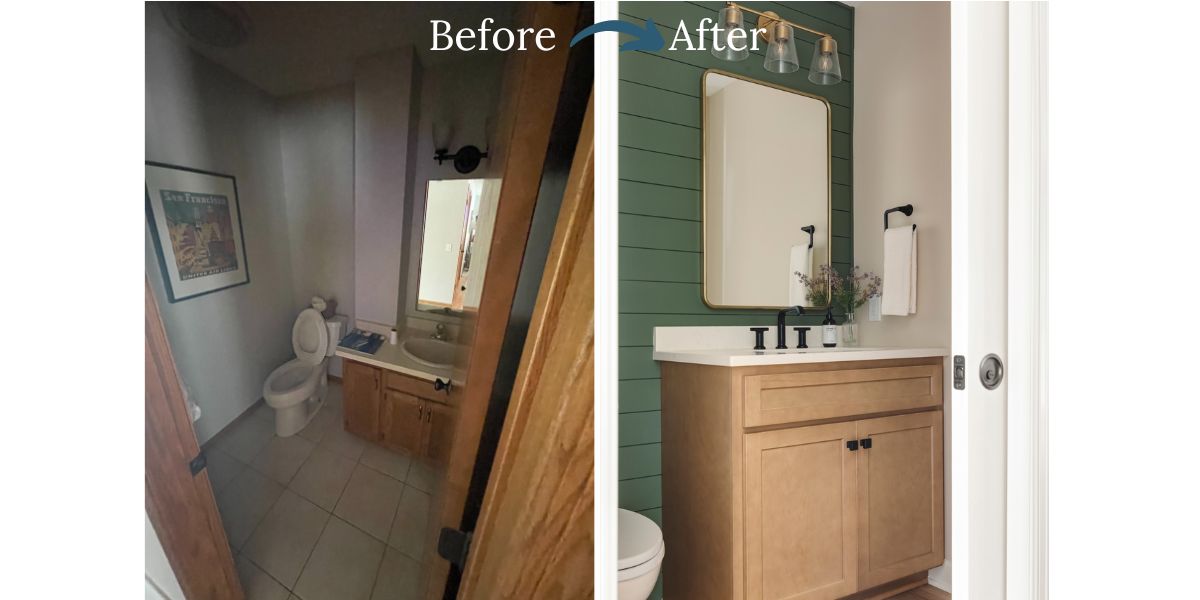
It’s All In the (Design) Details
While the layout changes in this project were certainly impressive, they place a close second to the visual impact of this remodel. Drawn to craftsman-inspired design, our homeowners wanted a space that felt both warm and sophisticated, comfortable yet updated. To deliver, we intentionally focused on design details that would be cohesive, connecting the dots between the remodeled spaces, and infused with a sophisticated sense of personality.
Within the kitchen space specifically, this design sings a harmonious melody. Setting the tone, maple custom-stained cabinetry provides the perfect backdrop, setting the stage for a bevy of beautiful design details. White Quartz countertops with gray veining reflect the light that now infuses the space while grey-white 2” x 6” subway tiles grace the exterior walls, counter-to-ceiling, and the new beverage station. The island, finished in Benjamin Moore’s Gravel Gray, keeps the space from feeling too one-note, while matte black lighting and oil-rubbed bronze hardware add just the right touch of visual contrast.
Personality Plus
Nearby in the living room, the subway tile found in the kitchen is replicated in the fireplace surround, providing a pop of light against new built-ins finished in the same color as the kitchen island. This same gray-blue is also found within the laundry and mudroom, gracing both the locker-style storage and wainscoting detail.
From here, our attention turns to the small yet popping-with-personality powder room! Peeking inside, you can’t help but be swept away by the shiplap wall in Sherwin William’s stunning shade of Rosemary. The new vanity, with the countertop and finish matching that found in the kitchen, pops in contrast to the green, with lighting and a rimmed mirror finished in champagne bronze adding desired sophistication.
Together, these details shine, offering an opportunity for our homeowners to enjoy their remodeled home with rekindled affection.
Kitchen, Bath & Home Remodel Specialists
Feeling dissatisfied with your current space but unsure where to begin? Start with a call to White Birch Design, Minnesota’s trusted remodel team. With decades of combined experience, we specialize in uncovering the hidden potential in every home. Whether it’s a kitchen remodel like this one, a bathroom remodel, a lower-level renovation, or other home renovations, we guide homeowners through every step—from design to construction—to create spaces they truly love. Our solutions bring both beauty and functionality, and we’re committed to making the process seamless with clear communication and exceptional customer service. Contact our Lakeville, MN remodelers today, and let’s begin transforming your home into a space you’ll love living in! Contact our Lakeville, MN remodelers today and begin transforming your home into a space you’ll love living in.
