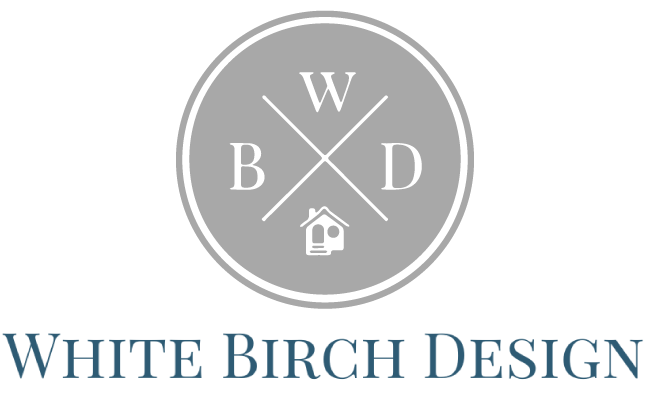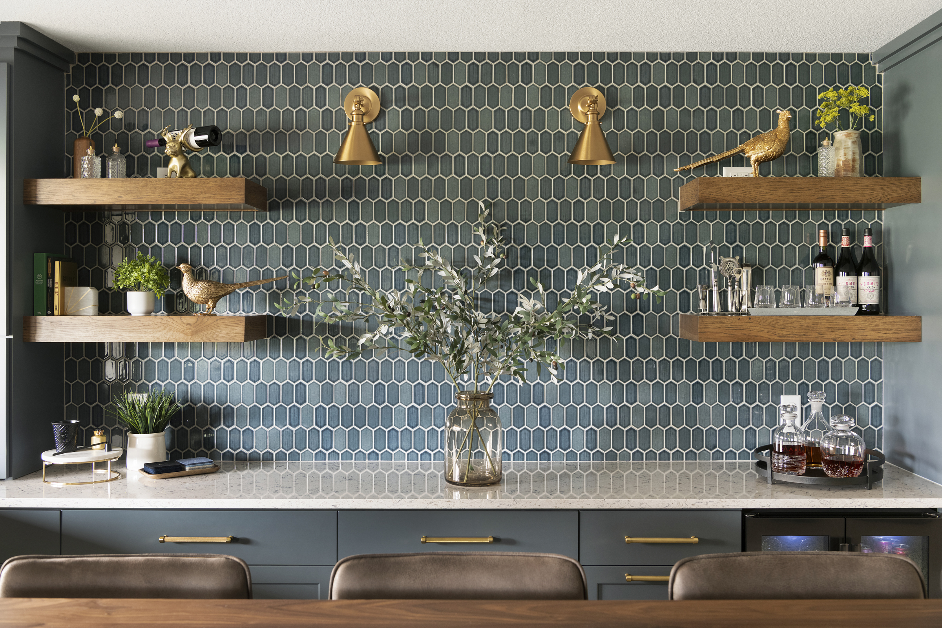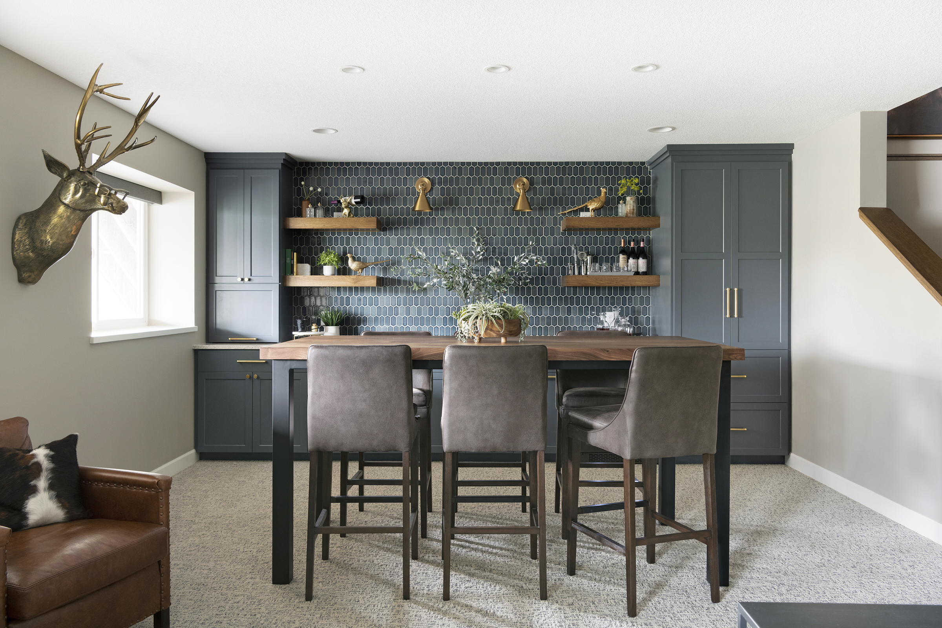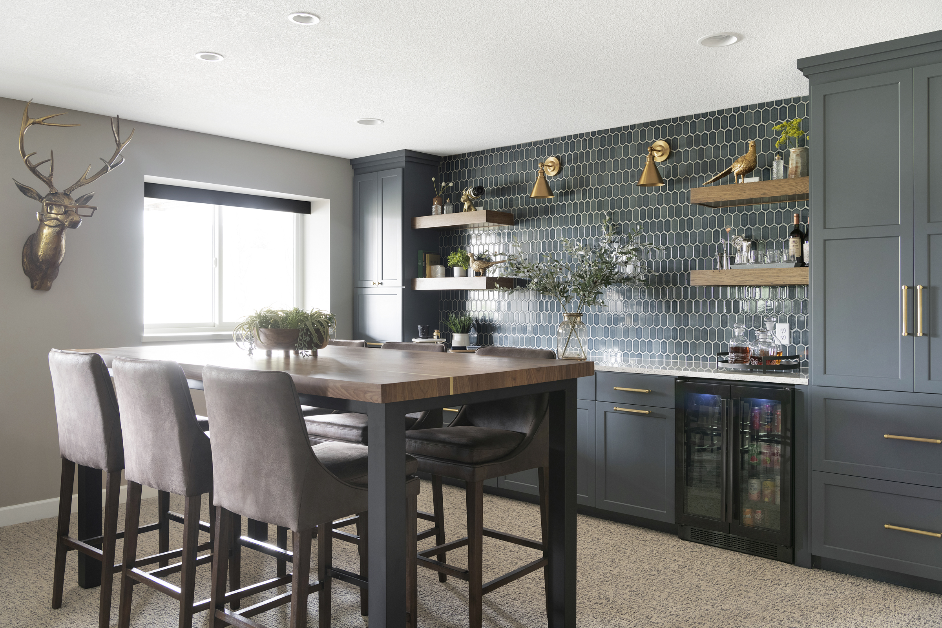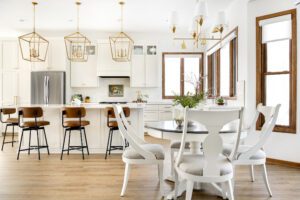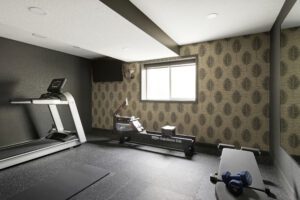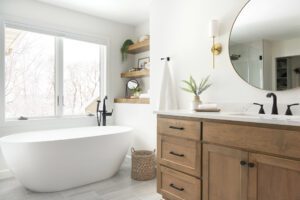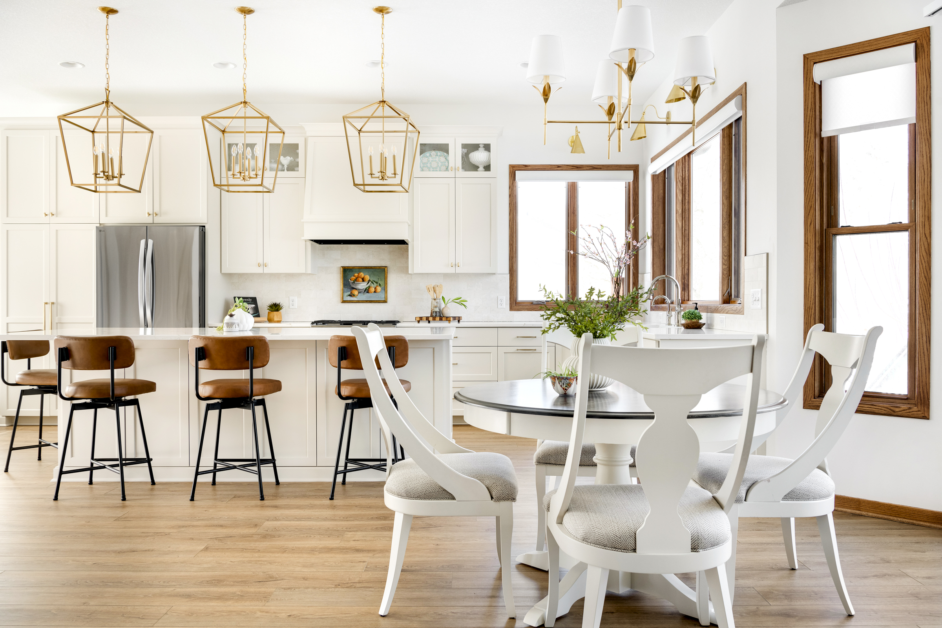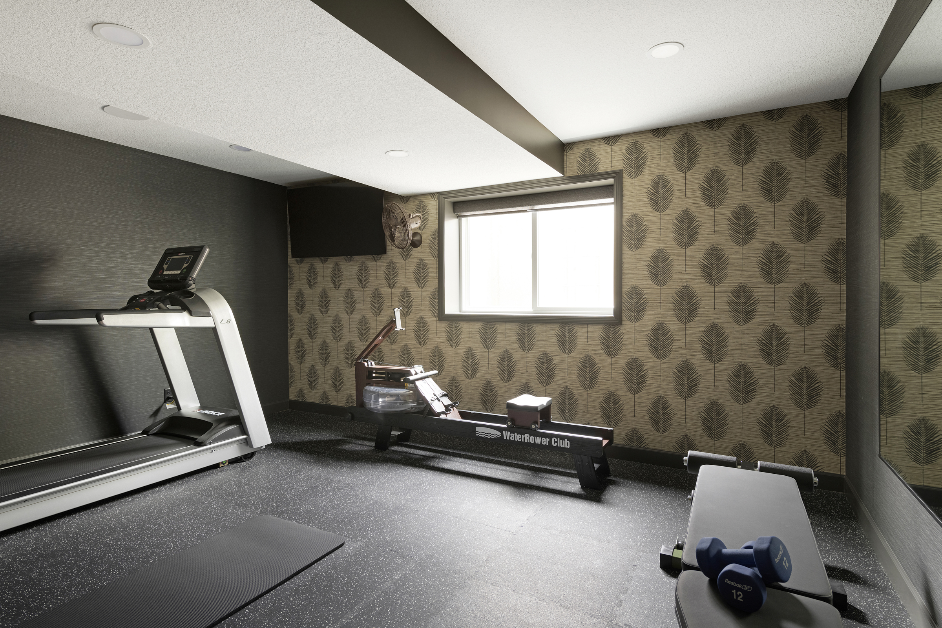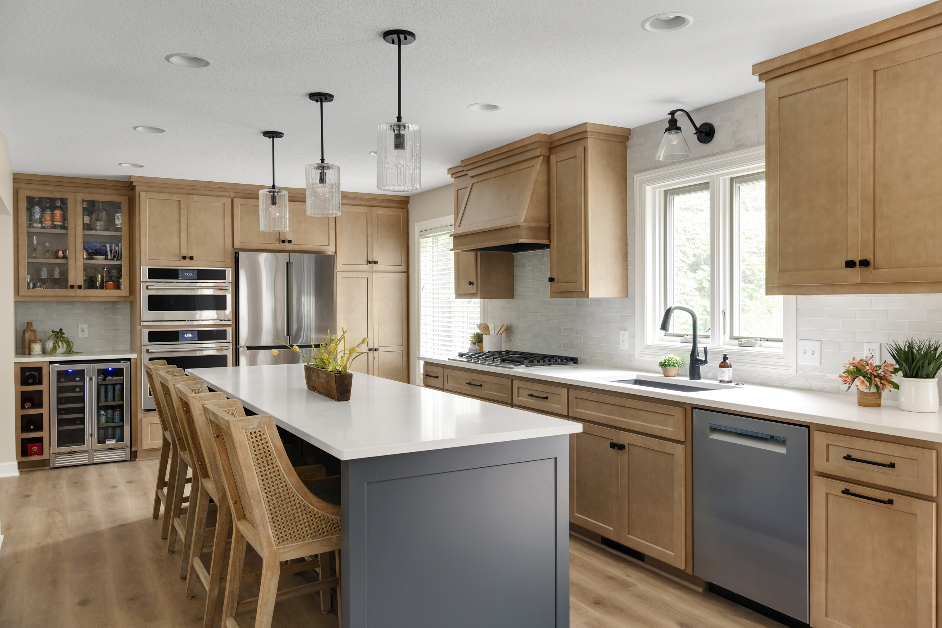When it comes to a remodel, the magic of a great design has a lot to do with the details. It’s those little things—the textures, colors, and thoughtful touches—that make a project memorable, turning a design from simply “nice” to “wow!”. At White Birch Design, we love to sprinkle these kinds of design moments into every project we undertake. They’re the things that make a space feel truly unique and personal and leave your guests talking about your project long after they leave your home.
Now, you’re probably thinking, ‘Great, but what kind of details are they talking about?” Don’t worry, we’re about to show you! Join us as we take a stroll down memory lane, highlighting five design details from recent projects that completely stole our hearts. Let’s take a look!
A Toast-Worthy Counter to Ceiling Backsplash
Project: Manhattan Basement Design & Finishing – Lakeville, MN
Feature: Built-in Cabinetry, Counter-to-ceiling Backsplash and Bar
Nothing says “wow!” like a statement tile wall—and this one takes the cake (or, in this case, the cocktail!) In our Manhattan Basement Design & Finishing project in Lakeville, MN, we turned a simple wall with built-ins and a bar into a show-stopper with gorgeous textured tile backsplash extending from the counter to the ceiling that adds depth and sophistication. It’s sleek, sophisticated, and the perfect backdrop for pouring a celebratory drink or simply a night of puzzlemaking. Cheers to design details like these!
A Cozy Spot for Bookworms
Project: Kindred Main Floor Remodel – New Prague, MN
Feature: Reading Nook
We firmly believe every home needs a cozy spot for curling up with a good book. In our Kindred Main Floor Remodel project in New Prague, MN, this reading nook was the star of the show. Tucked into the remodeled living room space with soft lighting and nestled against a cozy fire, it’s the ultimate invitation to slow down, sip some tea, and lose yourself in a story. Who wouldn’t love a nook like this?
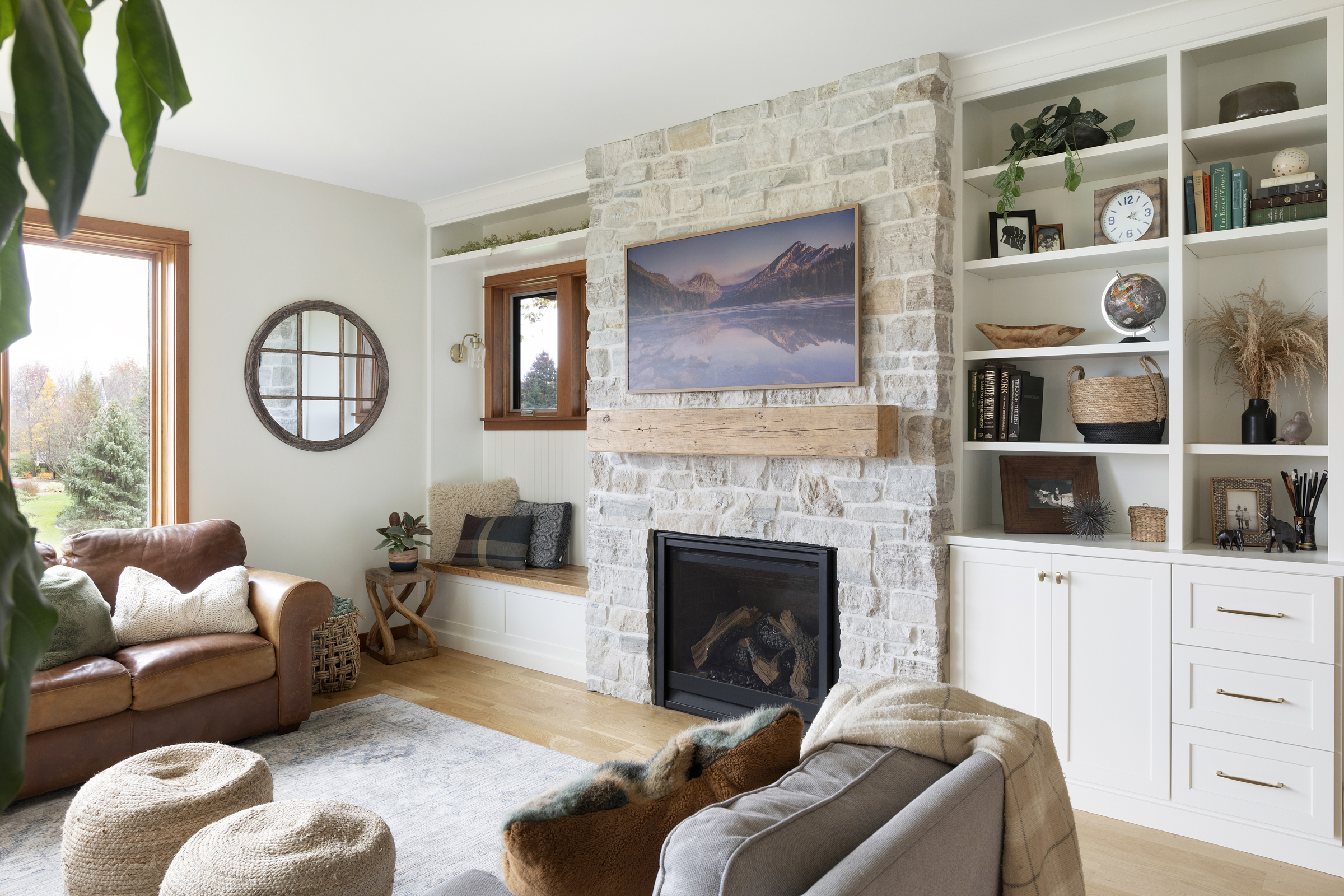
Simply Beam-ing
Project: Seize the Day Bathroom & Owner’s Suite Remodel – Rosemount, MN
Feature: Reclaimed Wood Ceiling Beams
Let’s talk beams—because this bedroom remodel in Rosemount, MN is a masterclass in how to do them right. The addition of exposed reclaimed wood ceiling beams within the bedroom space bring warmth and character, balancing modern updated with a rustic, inviting vibe. These beams are the kind of feature that makes you look up in awe.
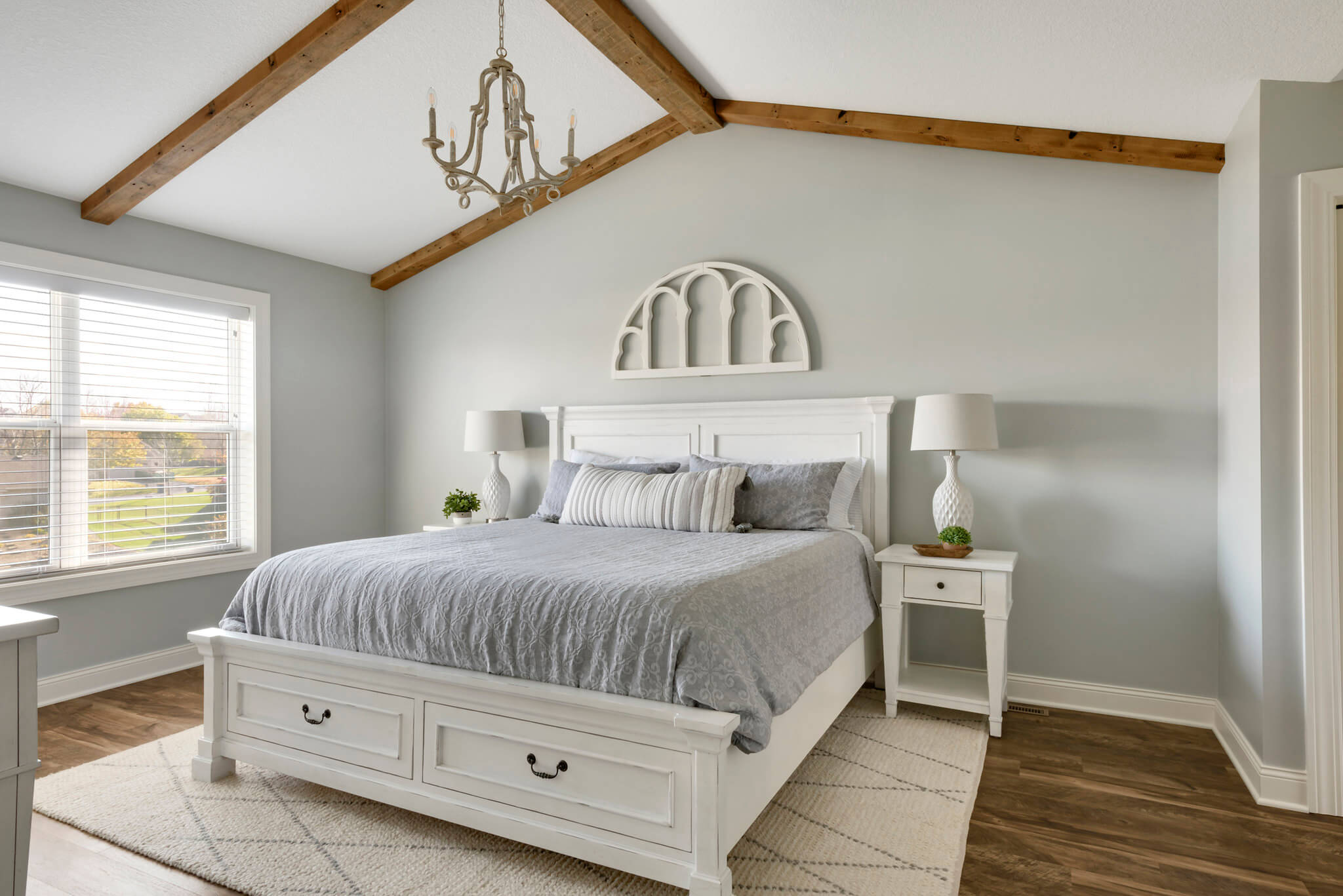
Shelf Love in the Bathroom
Project: Morning Retreat Bathroom Remodel – Lakeville, MN
Feature: Floating Wood Shelves by the Tub
Sure, bathrooms are for function—but they’re also for relaxation. And what better way to relax than with a soaking tub with floating shelves nearby to hold all your candles, plants, and pretty little things? In our Morning Retreat Bathroom Remodel project in Lakeville, MN, these sleek built-ins add style and a sense of calm and order to the space. Because yes, even your bubble bath deserves thoughtful design.
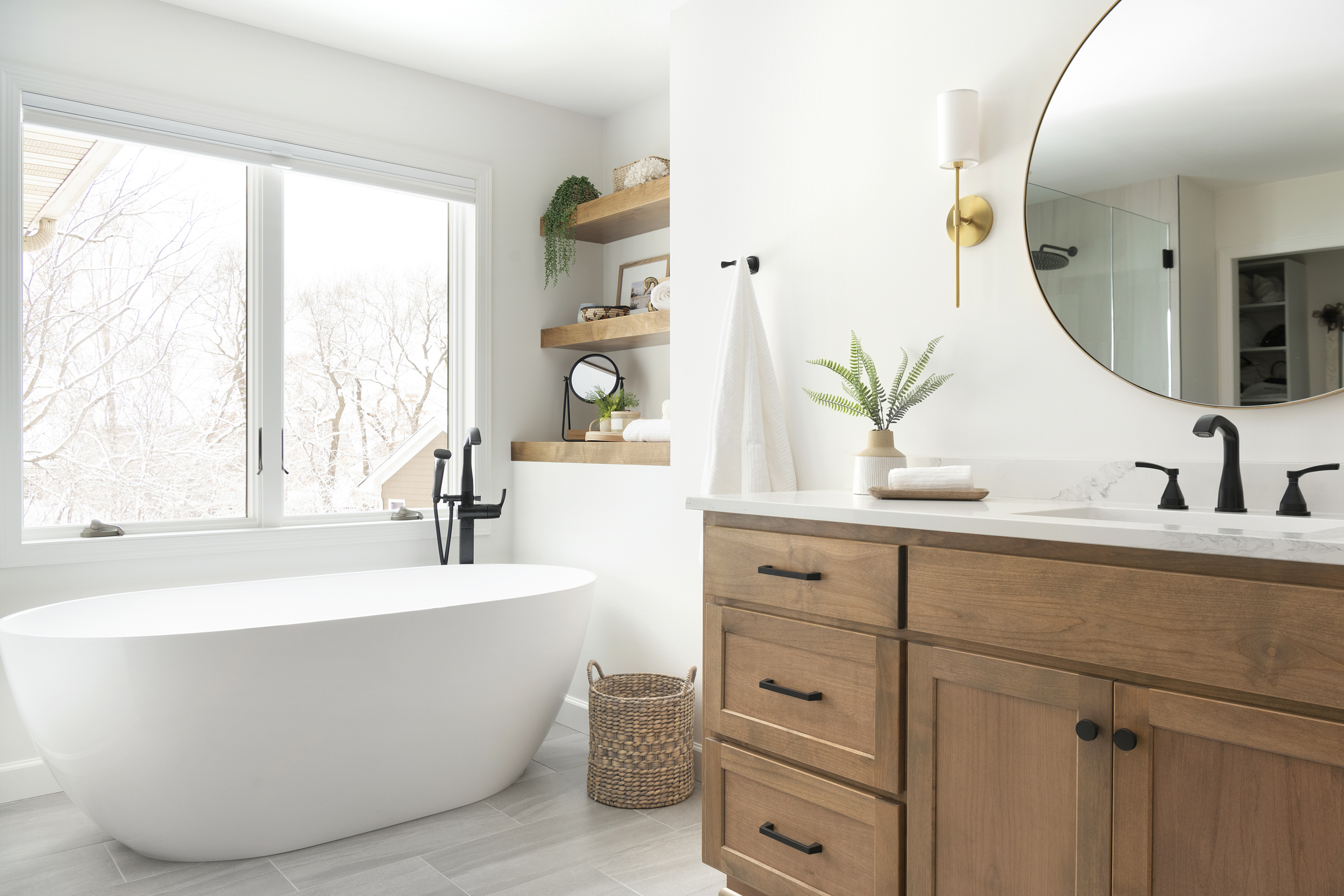
Reclaimed Wood and Built-In Brilliance
Project: Martinis & Monopoly Basement Finishing – Hopkins, MN
Feature: Reclaimed Wood Accent Wall
This basement finishing project, also located in Lakeville, MN, gave us all the feels with its playful reclaimed wood accent wall and built-in cabinetry. The mix of textures and tones makes the space feel warm, welcoming, and perfect for game night (or martinis). It’s proof that a bold design element can totally transform a room while still keeping it practical and functional.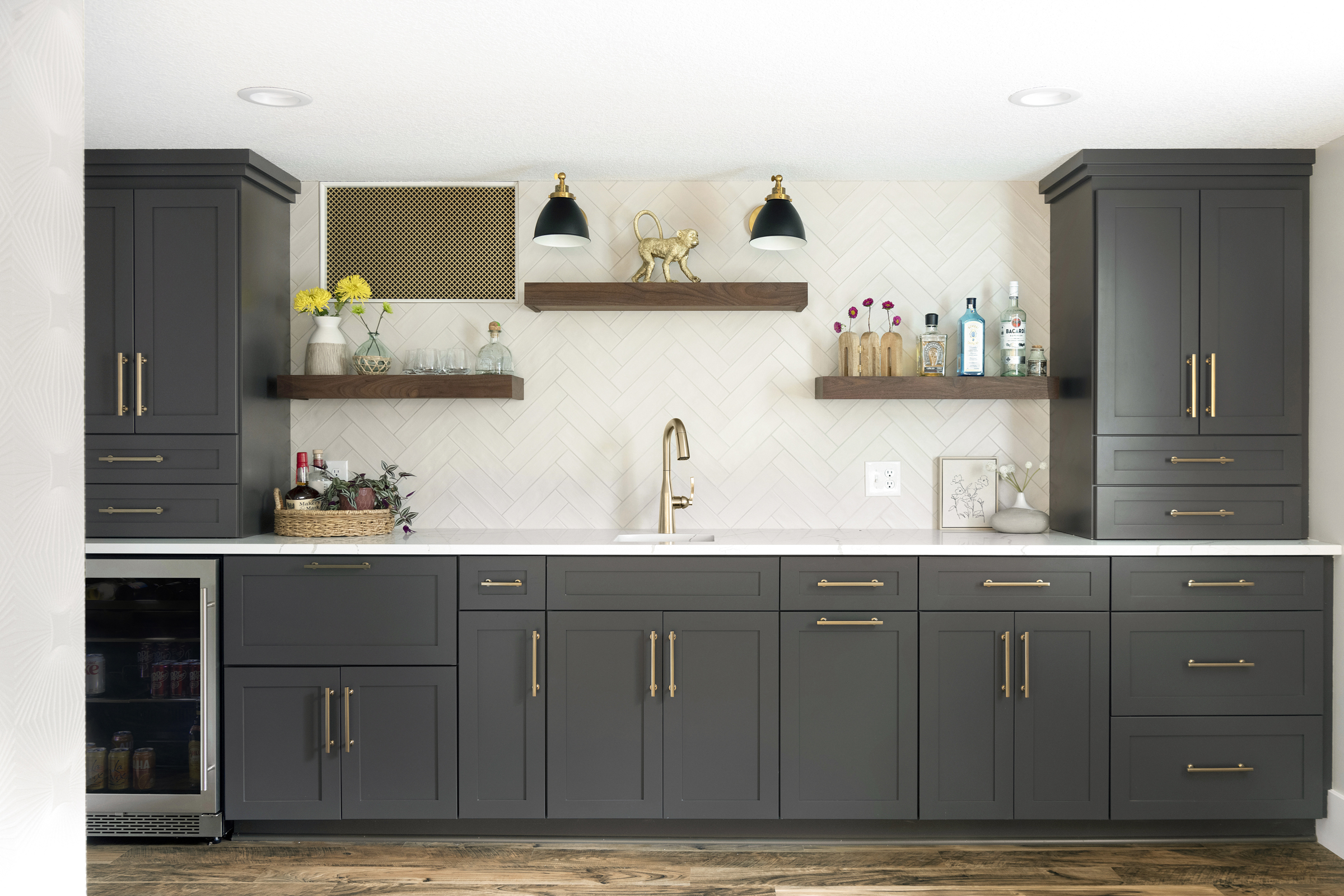
The Magic is in the Details
As we look back on these projects, one thing becomes clear: little things can make a big impact. Whether it’s a tile wall that turns heads, a cozy reading nook, or perfectly placed floating shelves, these details elevate a design and create spaces that feel uniquely you.
The White Birch Design Approach
At White Birch Design, we’re passionate about creating spaces that inspire and reflect your needs and personality. Our team is ready to help you create an unforgettable project this year, including kitchen remodels, bathroom remodels, and basement remodels and finishing projects that prioritize both beauty and function. Let’s make your home a place where memories are made and stories unfold—together. Ready to love where you live? Reach out to our Lakeville, MN remodeling team today to start a conversation! We can’t wait to meet you.
