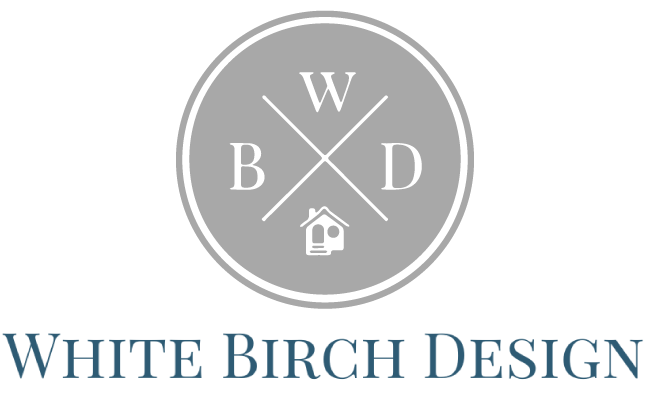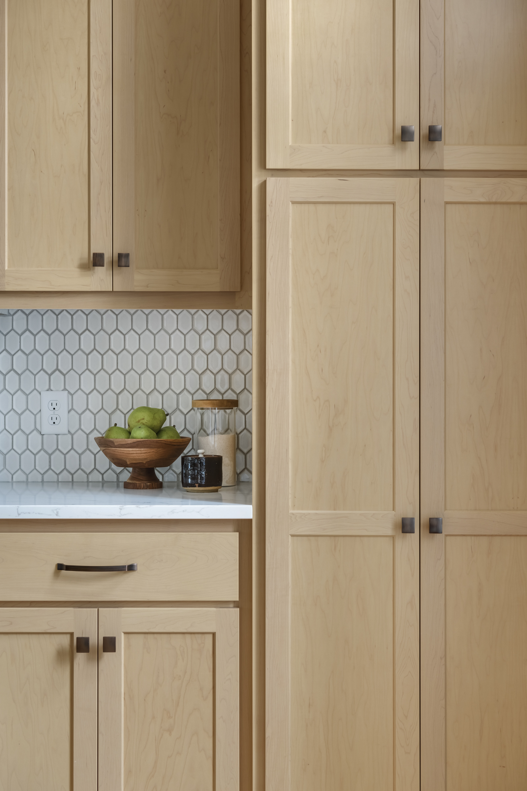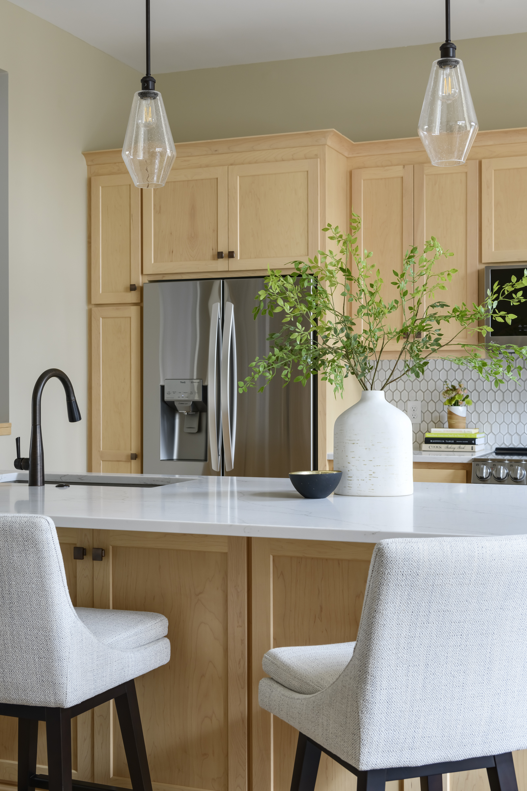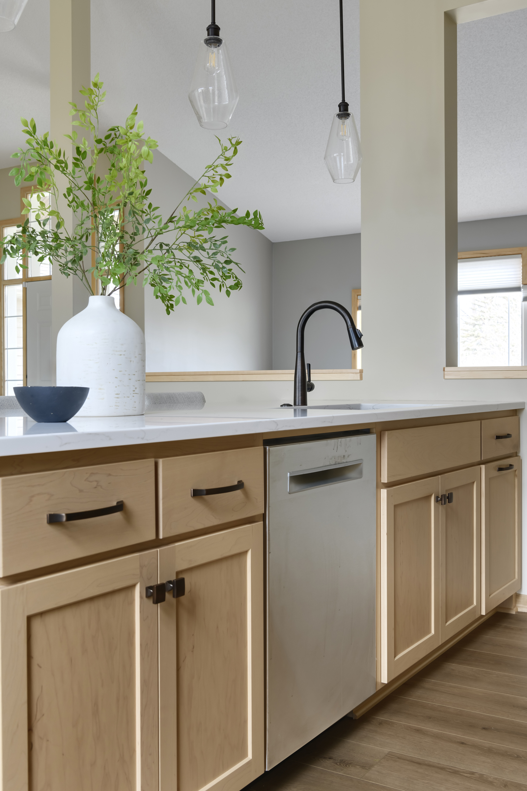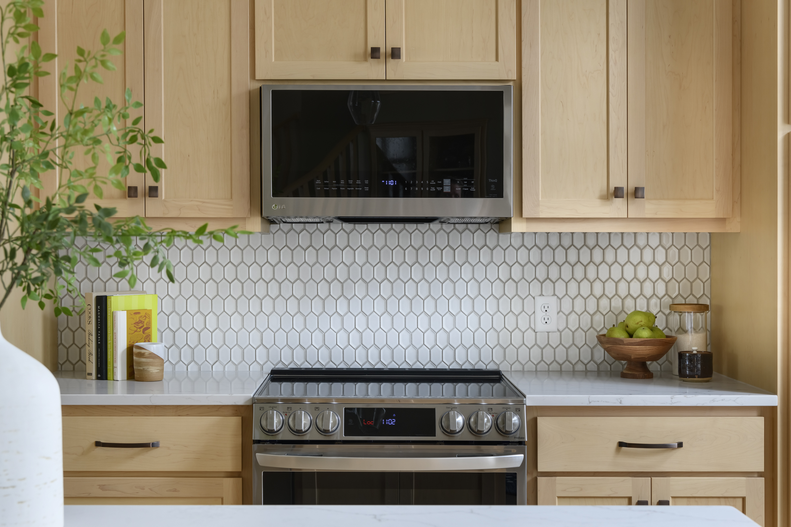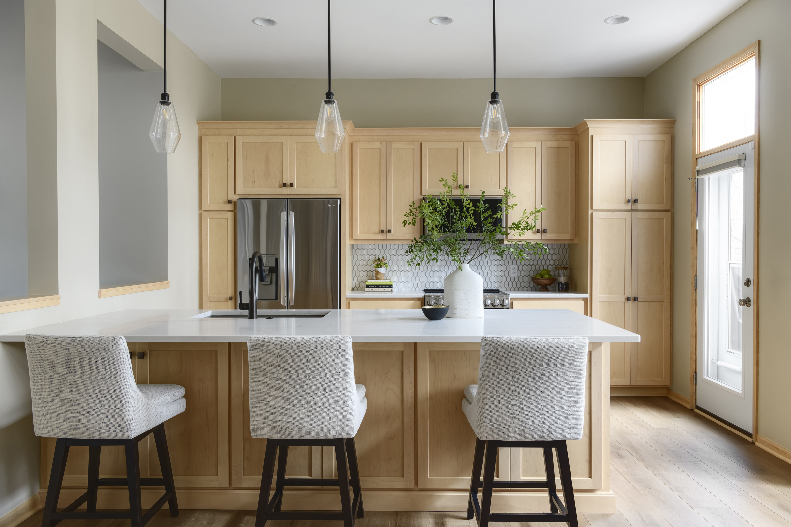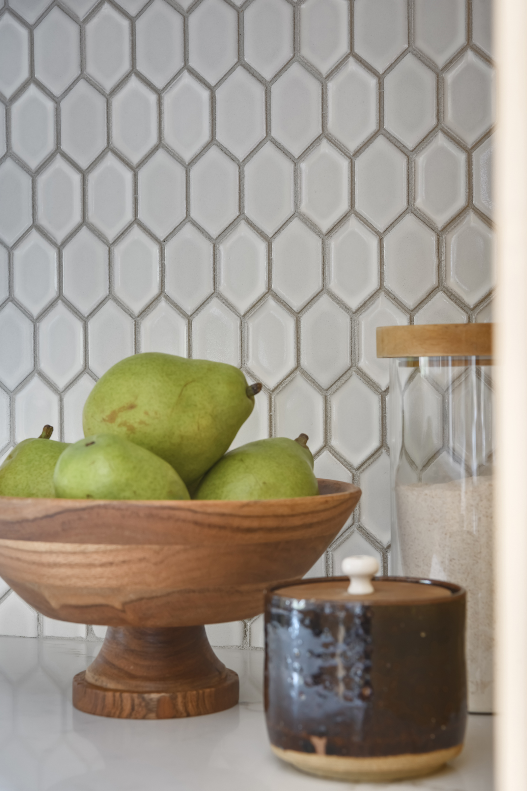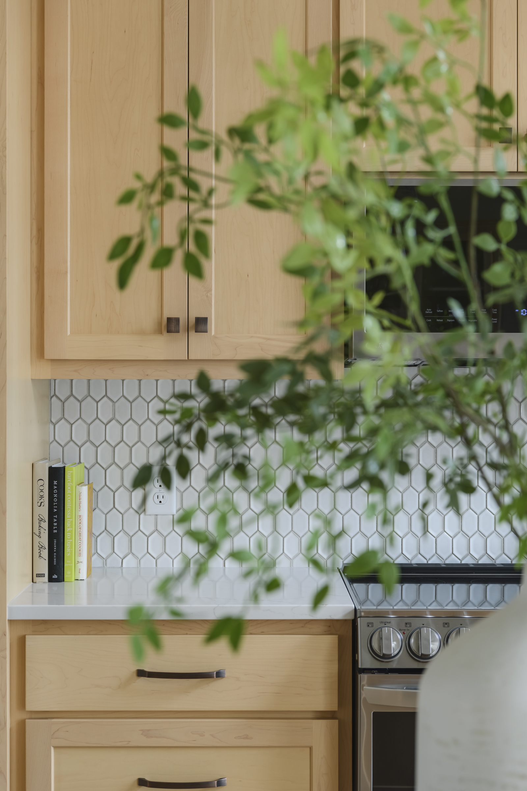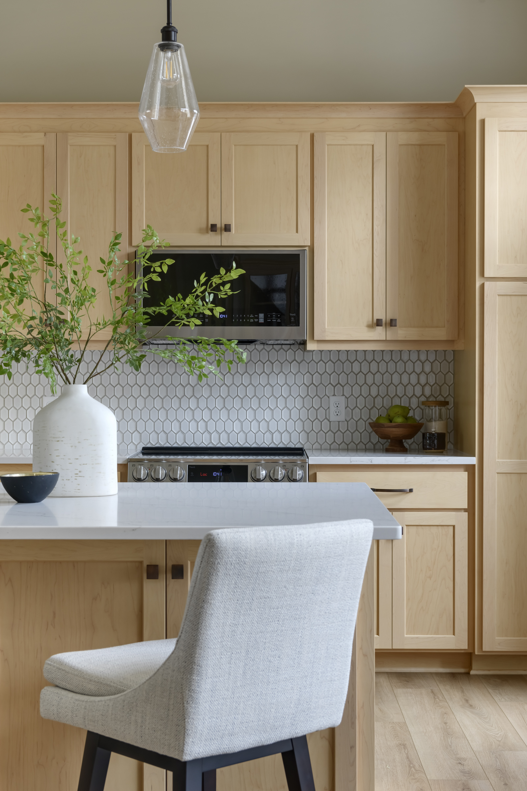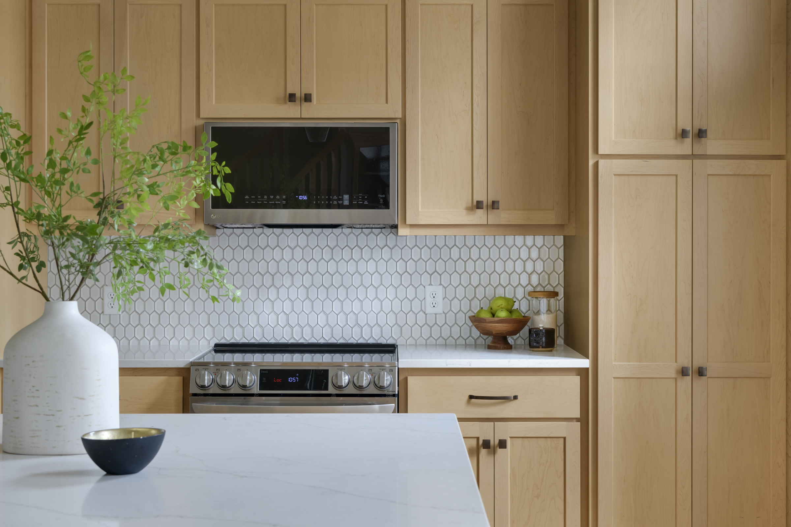Fristad Kitchen Remodel
Lakeville, MN | 2024
Builder-grade cabinets, black countertops, and a lack of workspace and storage were all the motivation our homeowners needed to reach out to us.
With a vision for better functionality and a brighter, updated transitional aesthetic, we got to work. At the heart of the redesign is a stunning new maple island—airy and light despite its impressive size. This centerpiece offers ample seating, workspace, and storage, thoughtfully repositioned to sit against an interior wall. A newly added passthrough in that same wall invites natural light from the front of the home to flood the space, brightening everything it touches.
On the far wall, new maple cabinetry reaches high, offering additional storage with a built-in pantry for even more functionality. Quartz countertops crown every surface, complemented by an elongated hex backsplash above and new LVT flooring below. Final touches, including new lighting, hardware and faucets in rubbed bronze, tie it all together. Together the elements sing in harmony with the rest of the main floor, a cohesive medley of form and function perfected.
