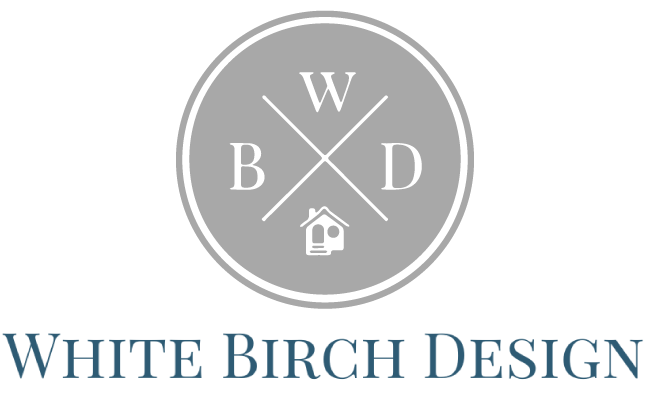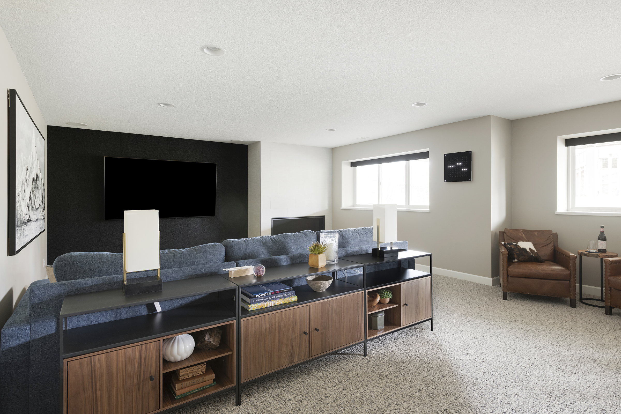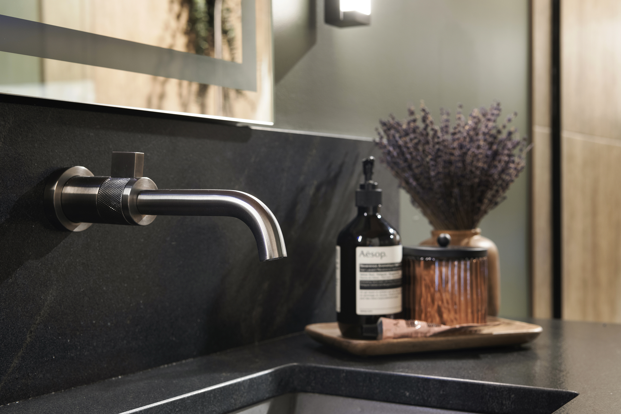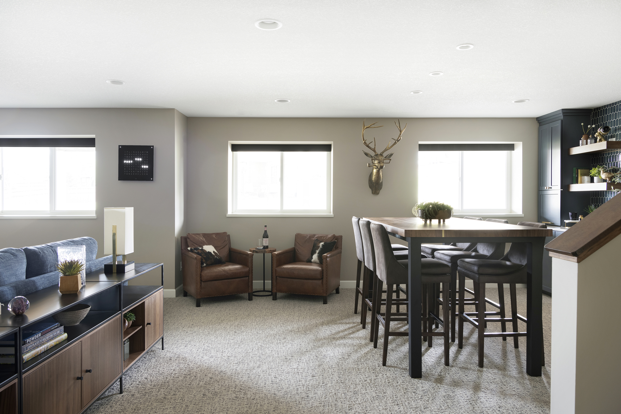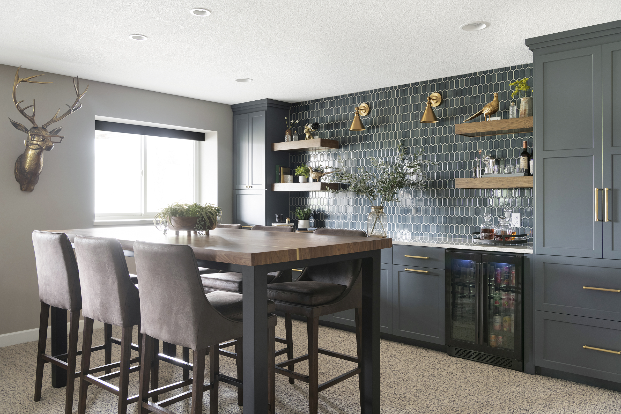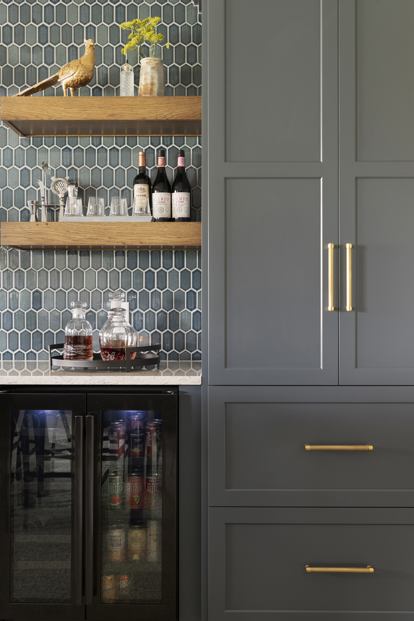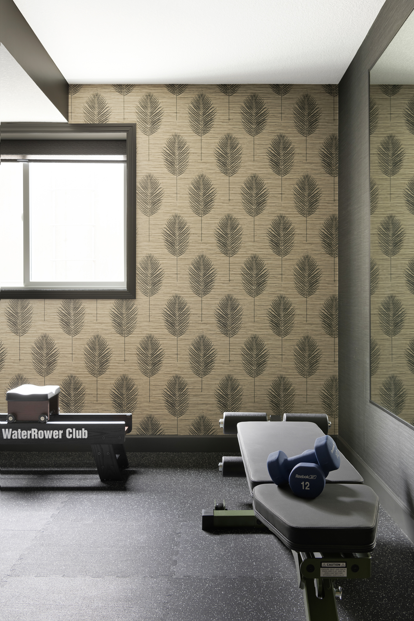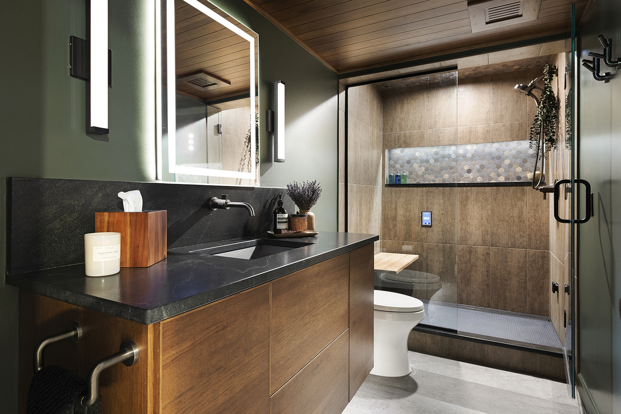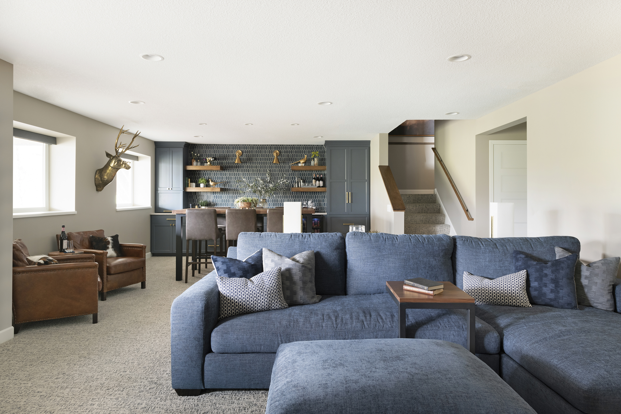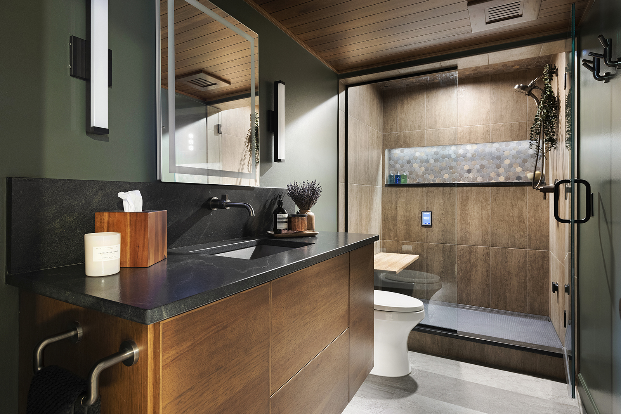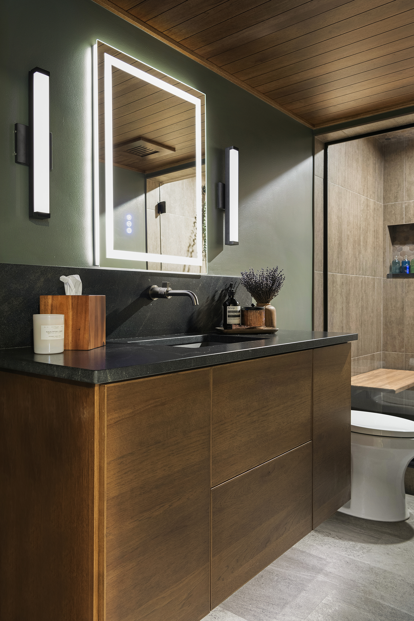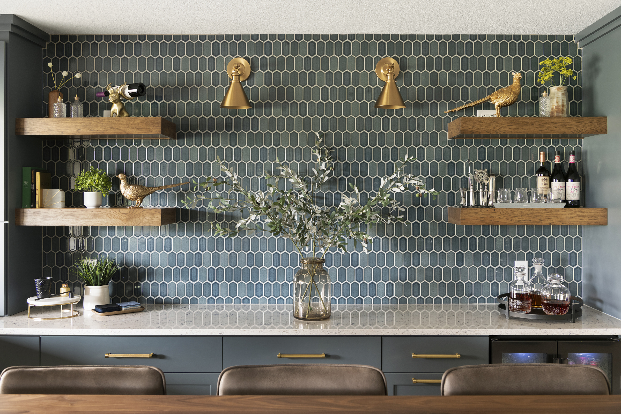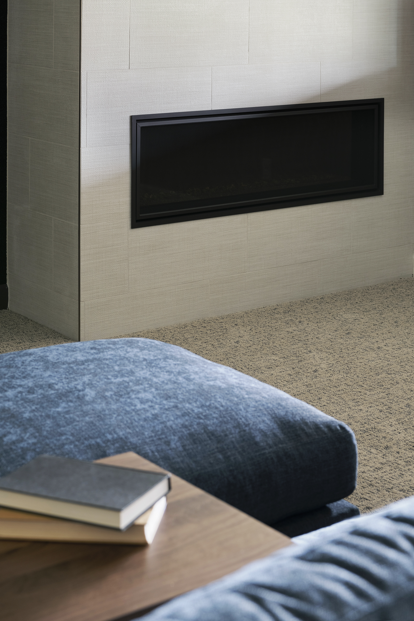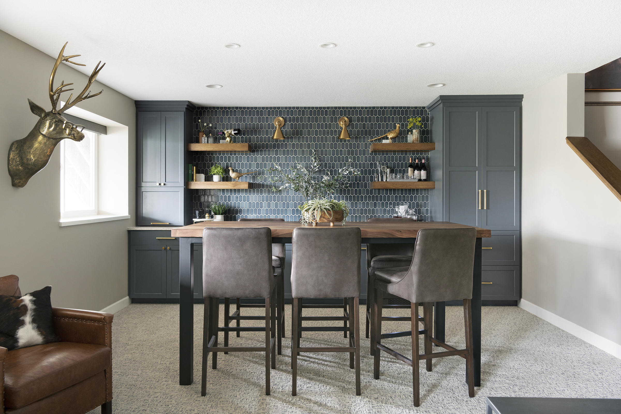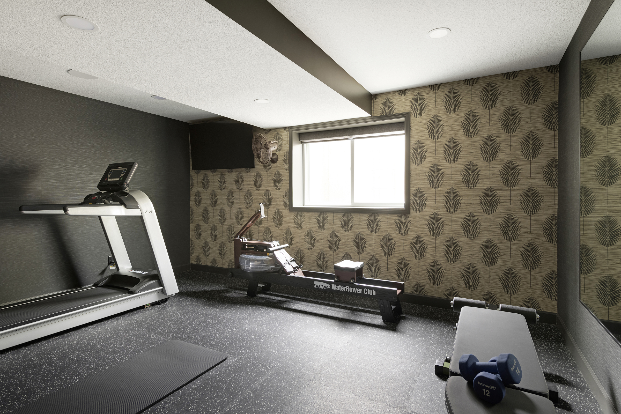Manhattan Basement Design & Finishing
Lakeville, MN | 2024
Empty nesters, our clients came to us wanting a grown-up space to unwind, relax and entertain — reminiscent of something you might find in a boutique Manhattan hotel.
Entering the transformed basement, you are greeted with a clear view of a space equally suited for relaxation and entertaining. On the far wall, a rectangular tiled wall frames a linear gas fireplace, setting a modern tone. The large wall-mounted TV occupies half of the back wall and is covered with acoustic sound-absorbing wallpaper to minimize echo and ambient noise. Carpeting throughout and Benjamin Moore Pashmina on the walls ties the space together. Paired with fun wall art, the room feels hip and cozy, a tricky balance masterfully addressed. On the opposite wall, cabinetry stands poised to meet every whim. Sherwin Williams Gray Harbor painted cabinetry delivers on storage, but the striking hickory shelves backed by a blue mosaic hex backsplash steal the show.
Nearby, the bathroom is designed to be a feast for the senses. A steam shower sets the tone with earthy, brown-grey vertically stacked tile and an LED-lit shower niche. Outside the shower space, a floating hickory vanity and a wall-mounted faucet mirror the modern, sleek lines found throughout. Layered lighting contributes heavily to the space’s drama while ensuring the rich dark selections don’t overwhelm the space in darkness.
Finally, the exercise room carries on this basement’s sophisticated, chic vibe with a matching paint color complementing two coordinating wallpapers. The perfect environment to reinforce the homeowners’ commitment to their daily workout goals.
