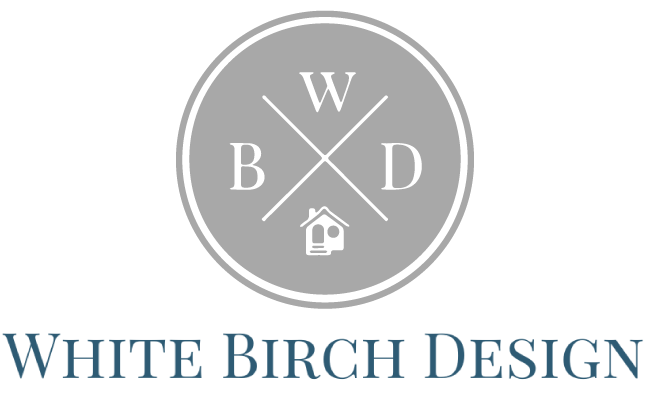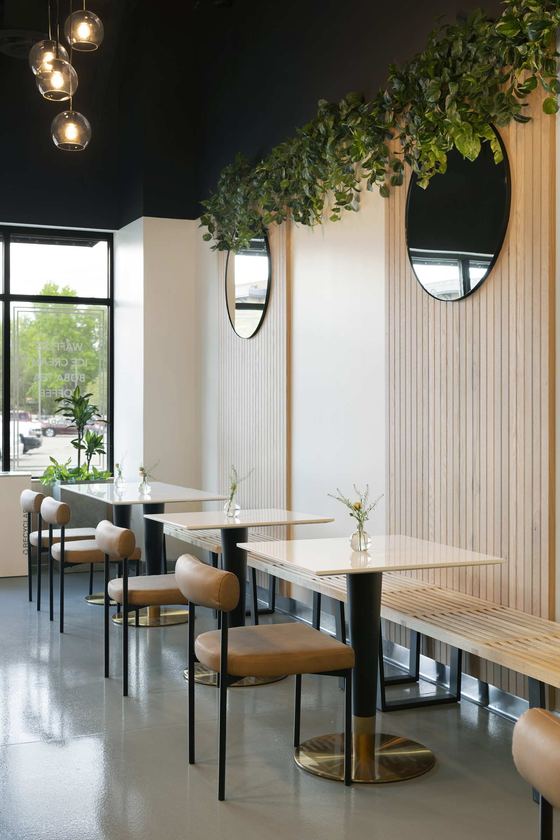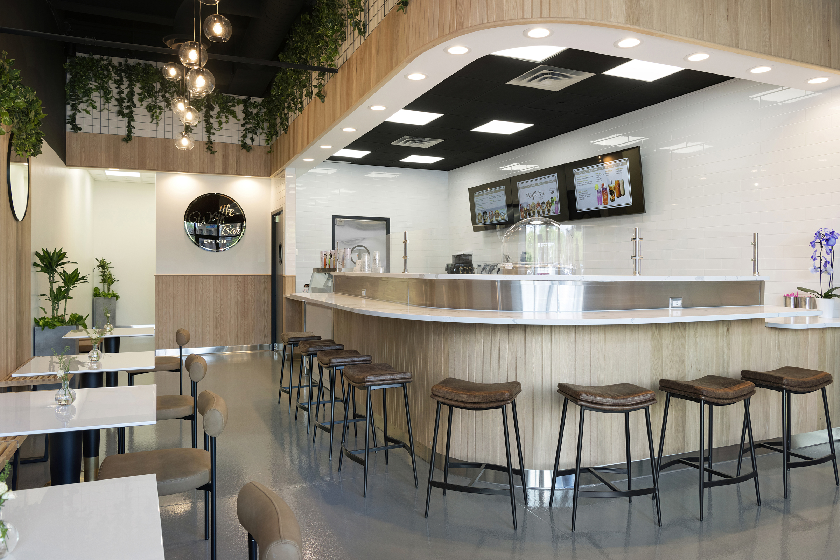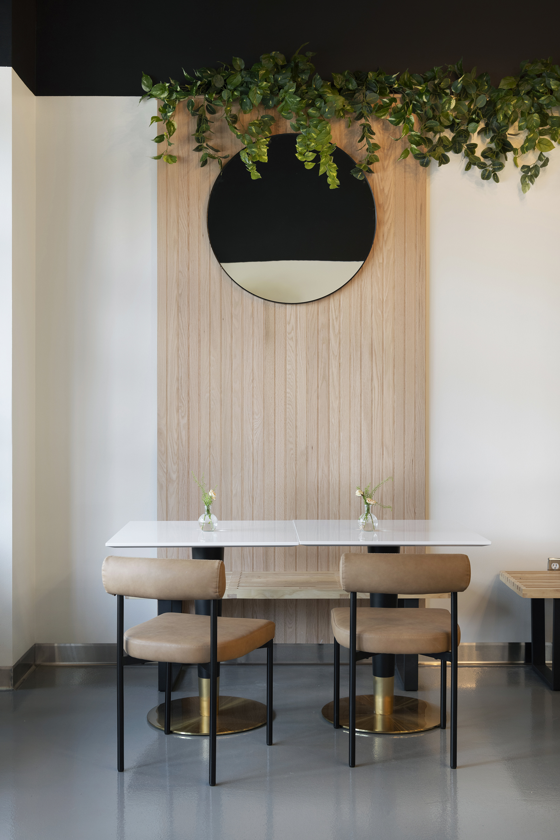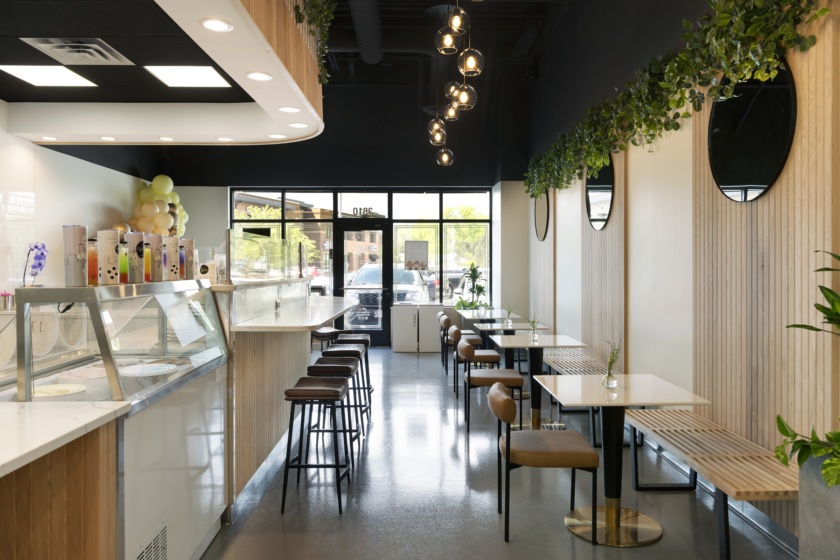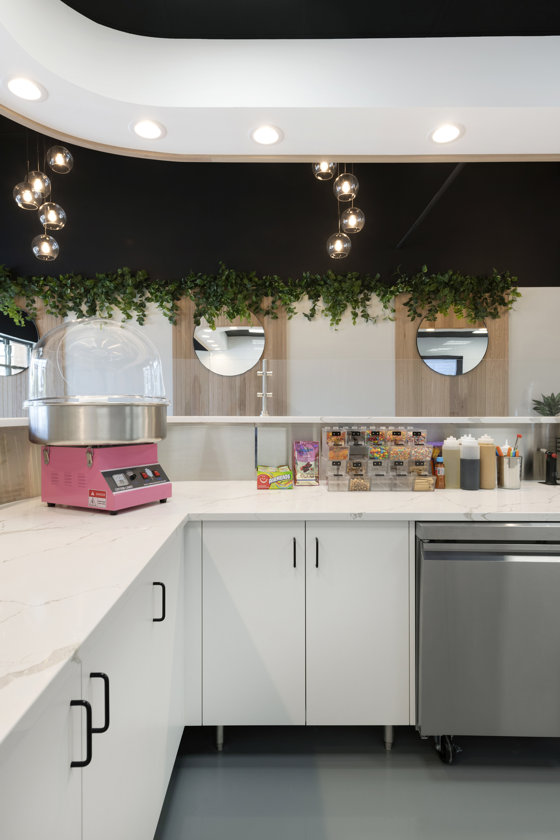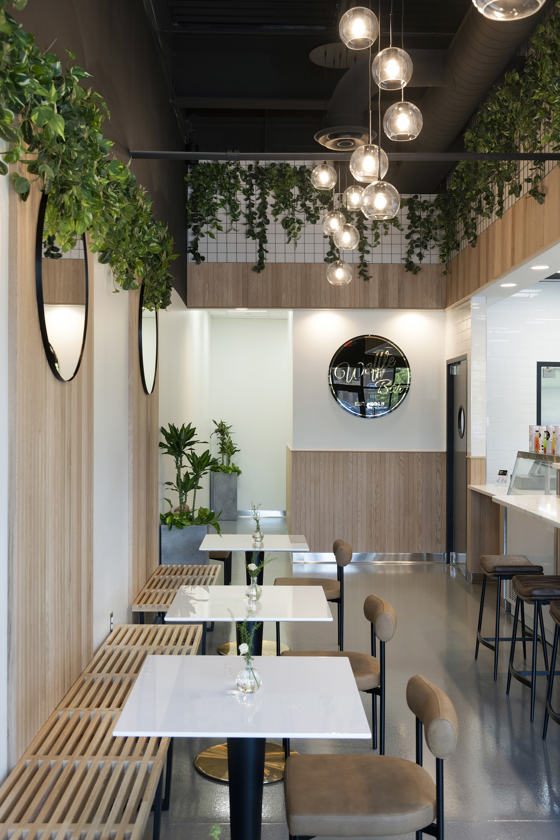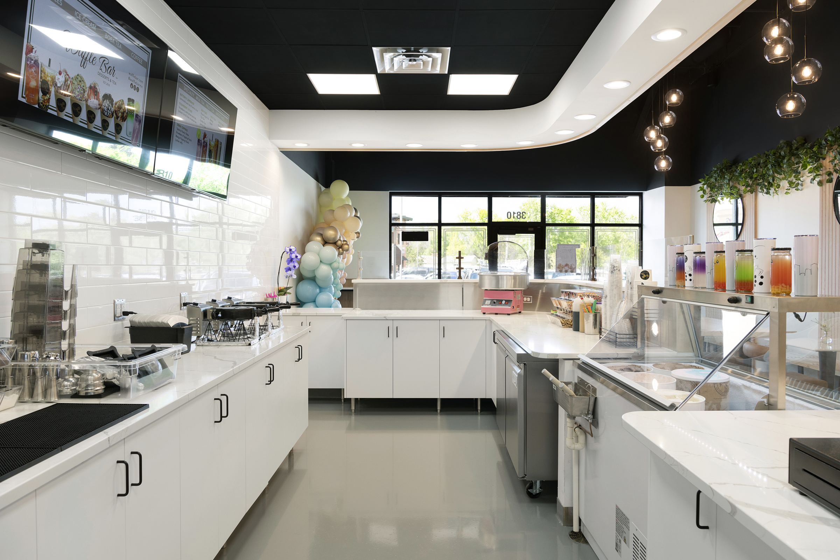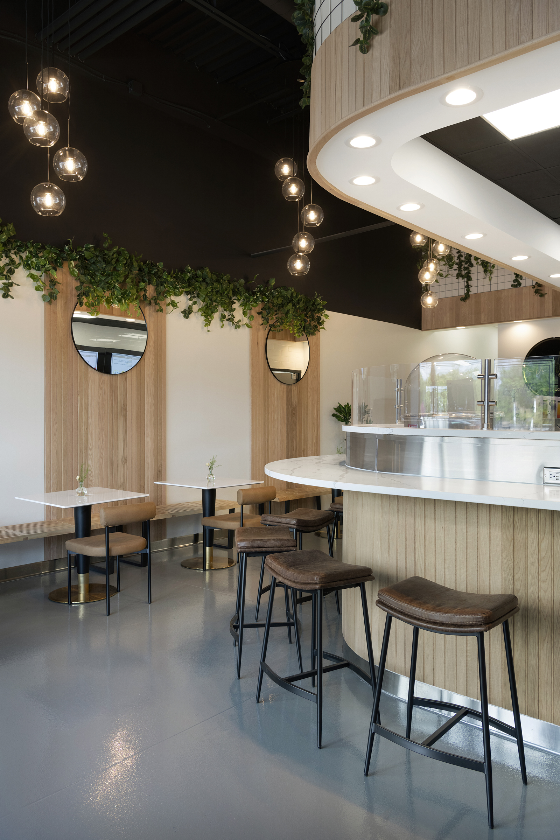Waffle Bar Commercial Construction
Bloomington, MN | 2024
We can’t help but be thrilled by the ‘sweet’ results that characterize this project!
Visually, the space is a delight. Light and bright, with ample seating and fun design elements, the space intentionally leans into the restaurant’s bubble-themed food items while also providing good flow and function for employees behind the counter as well as for the customers on the other side. Wire panels, greenery and wood bead board details transform the soffit from a potential eyesore into a delightful detail. Can lighting included in the soffit adds ambient lighting, illuminating the counter and prep kitchen below. Meanwhile, quartz countertops running along the food prep area and in the front of the store are complemented by Snowbound White walls with beadboard accents, mirrors and ample contemporary-styled seating for guests.
Altogether, the space is fun yet contemporary, reflecting the evolution and growth of the client’s thriving restaurant business and a fun gathering space for customers to enjoy a treat.
Architect: Phil Rader with nvizeon | Interior Designer: Ada Khun with Starry Hause
