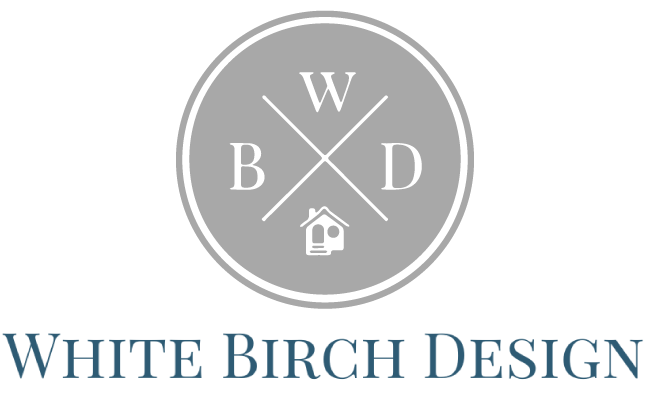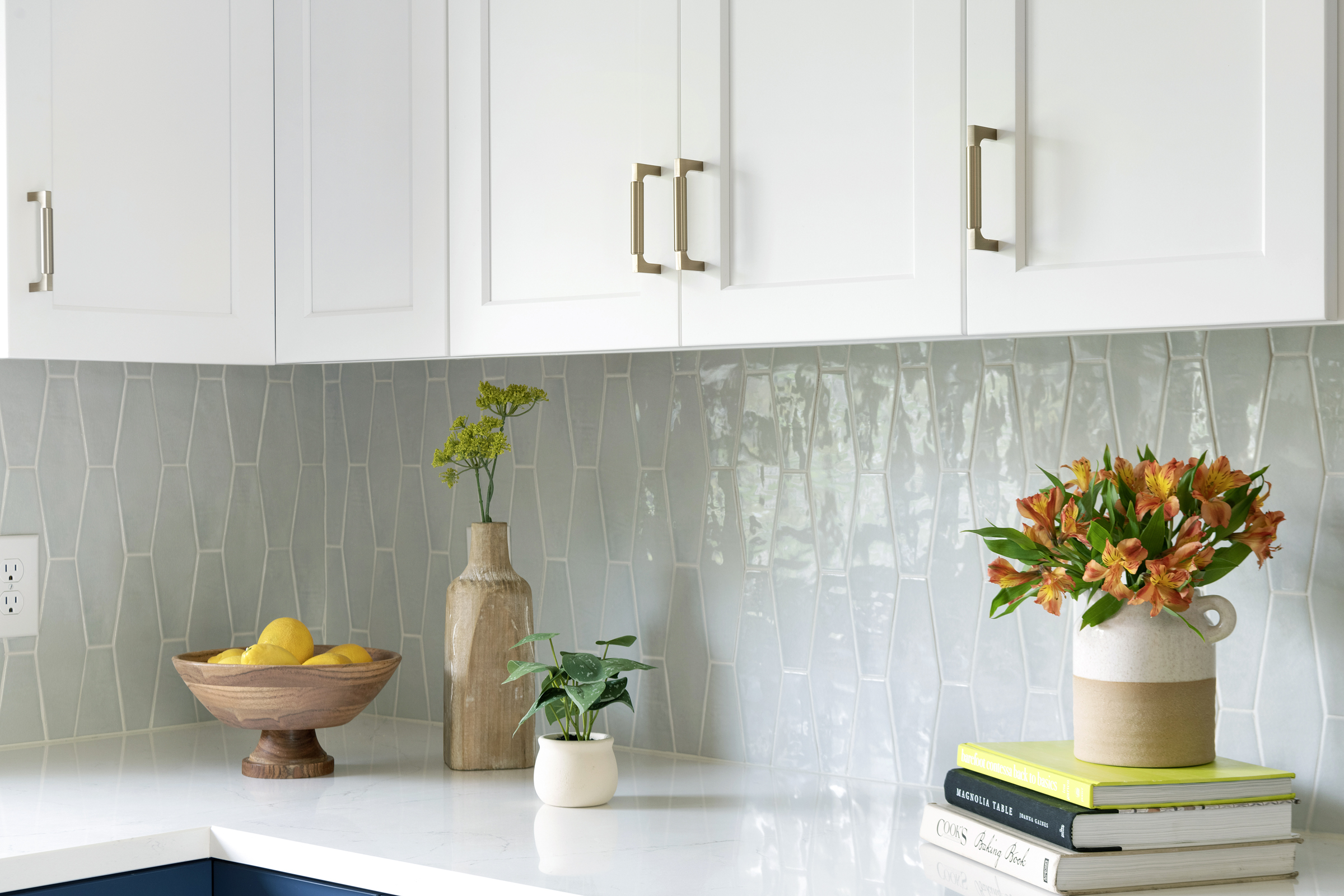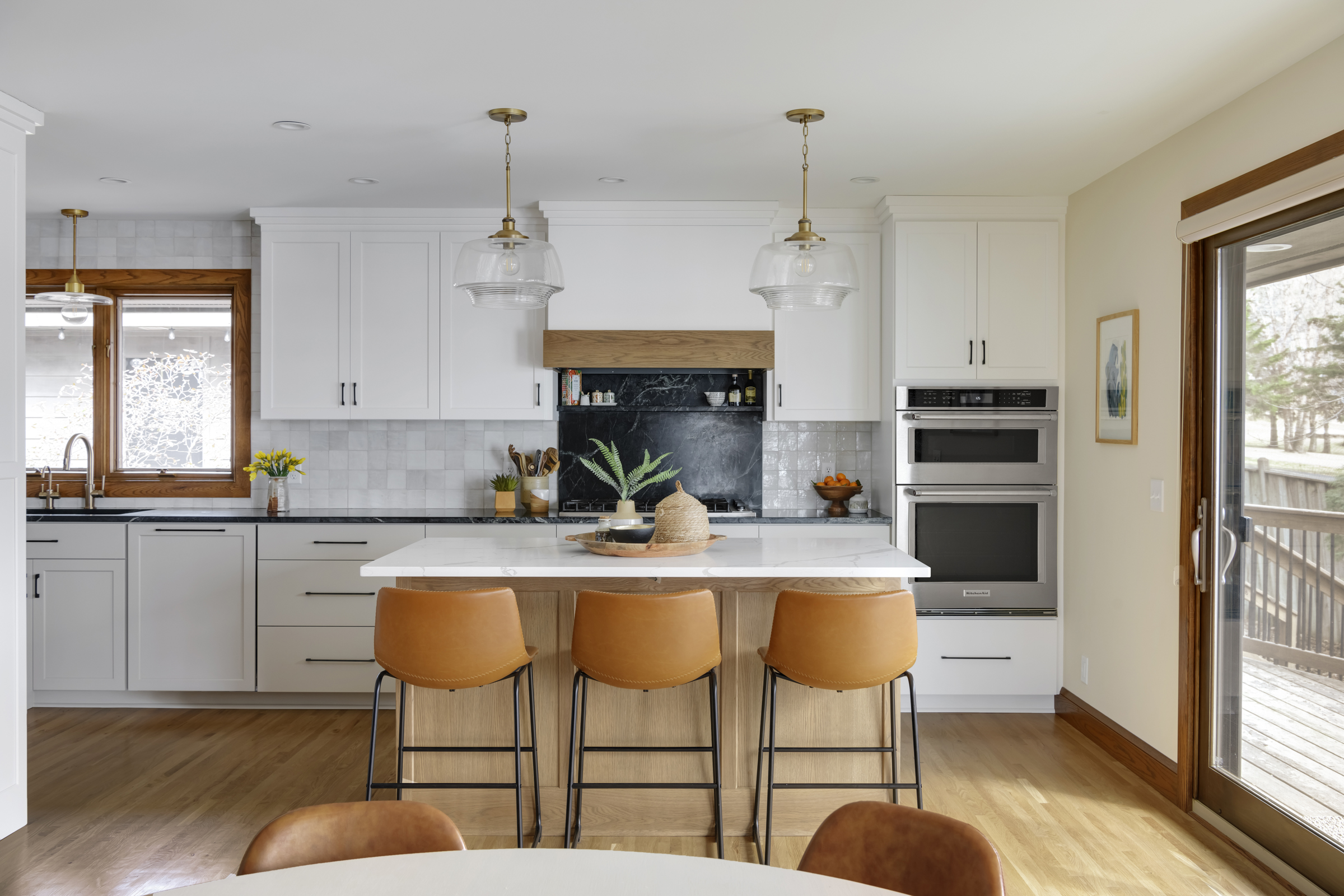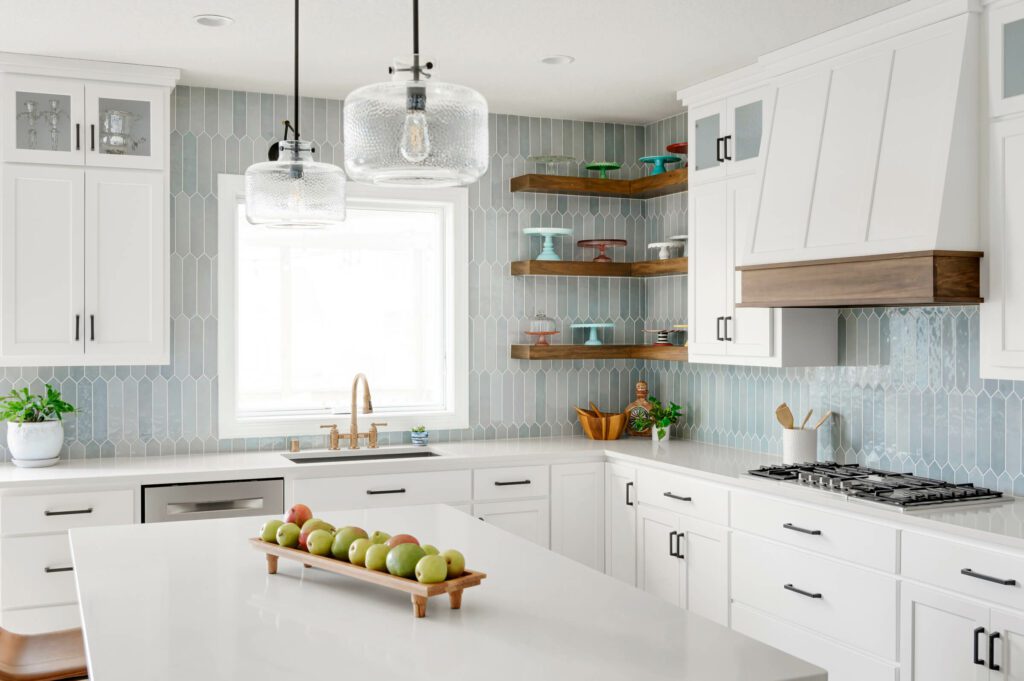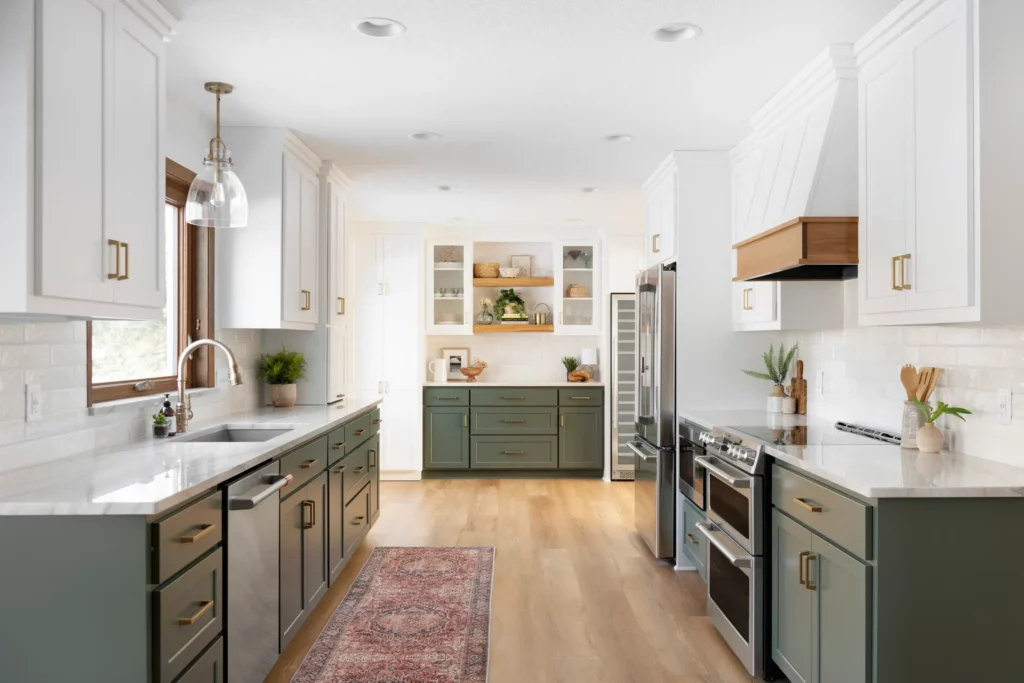It’s finally June, the weather is warmer and the sun is out! While most of us are outside enjoying what Minnesota has to offer, at White Birch Design, we are busy getting ready for new projects and wrapping up a couple of older ones. Today we are sharing with you our Modern Meets South Minneapolis Kitchen Remodel, a project we just completed.
The Before
Our homeowners came to us having recently moved to South Minneapolis from the east coast. Their 1940’s home, in a charming little neighborhood right on the river, had some upgrades over the years, but the kitchen remained original. Our clients wanted an update that would provide more storage and workspace yet still tie in with the style of the home and area.
The Challenges
Some of the biggest challenges we faced in this project had to do with the age of the home and moving the mechanicals. Adding a vented hood and gas stove in particular proved to be quite challenging. With the current stove being electric, we needed to add a vent. The desired placement was not on an exterior wall and above where the stove was to go was a hallway, meaning we couldn’t go ‘up and out’. Not wanting to add a soffit into the kitchen for aesthetic reasons, our solution was to go through the powder room on the backside of the kitchen. While we had to add a small soffit in the powder room to make it work, this solution allowed us to place the stove exactly where the homeowner wanted. In addition, as with any older home, electrical issues were a problem and we rewired the entire kitchen to meet current code.
The After
When it came to the design, the increased workspace and storage was really well thought out– we used the narrow hallway from the front room into the kitchen for a pantry and broom closet. The sink wall was extended and on the opposite side of the kitchen, we switched the location of the fridge and stove and added a peninsula to give even more countertop space and storage as well as breakfast seating.

Coffee Talk
One thing our homeowners were specifically looking for was a coffee station. This was such an important detail that our homeowners decided on which coffee maker they were going to purchase and we designed a little coffee niche, located under the microwave and next to the fridge, specifically around that machine! In addition to the coffee station, our homeowner had several other appliances they wanted storage for which we also incorporated into this space. It was particularly challenging as it is a short wall with an existing chimney to work around.

Floating Shelves
Because of all the added storage, we were especially diligent about not making the kitchen feel too heavy with cabinetry. We played with a wood element by adding lots of open shelving. These shelves are made of reclaimed wood right from Minnesota!



The Design
Our homeowner had expressed interest in Scandinavian design, wanting the kitchen to feel more modern, with clean lines and crisp colors. Throughout our design, cabinetry in the perfect mix of green, blue, & grey intermix perfectly with marble-like quartz countertops, a backsplash of grey elongated subway tile, and wood and metal elements. The end result was a kitchen that functions and fits in beautifully with their home and area that they live in. It is definitely a project we are very proud of! We hope you enjoy it too!





Your Minneapolis Kitchen & Bath Remodeling Resource!
If you are looking to remodel your kitchen, bathroom, or basement – then look no further. White Birch Design would love to help you update your home today! Contact us today to get the process started! We look forward to hearing from you.
