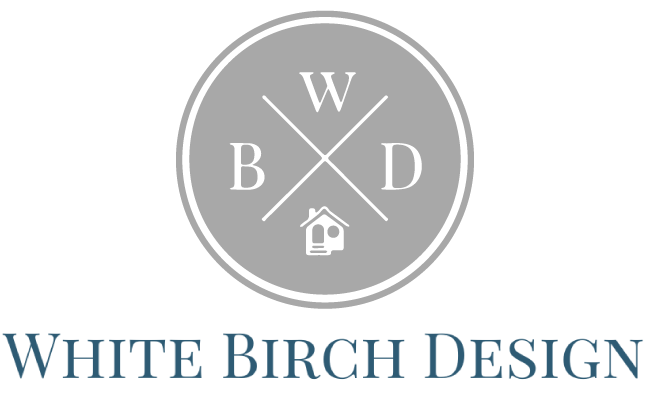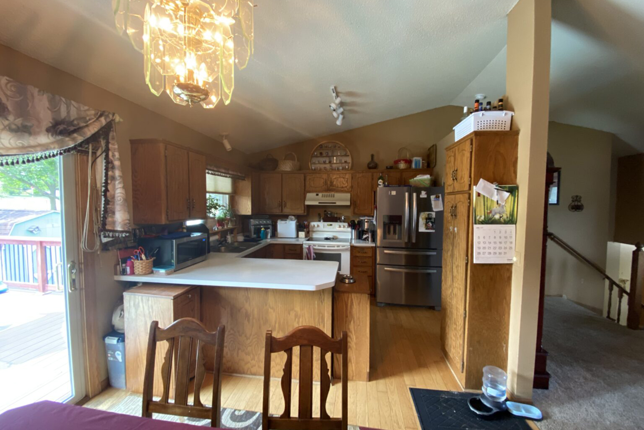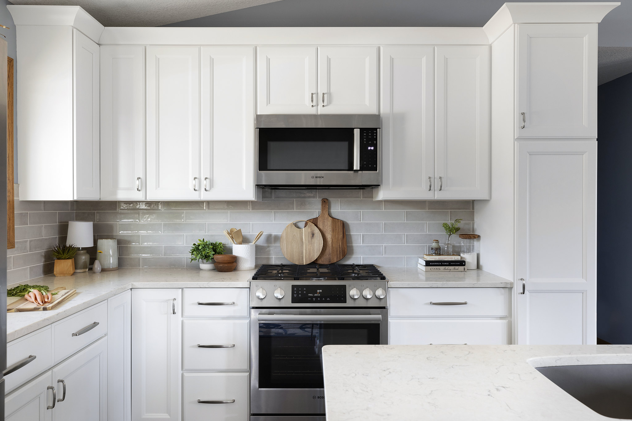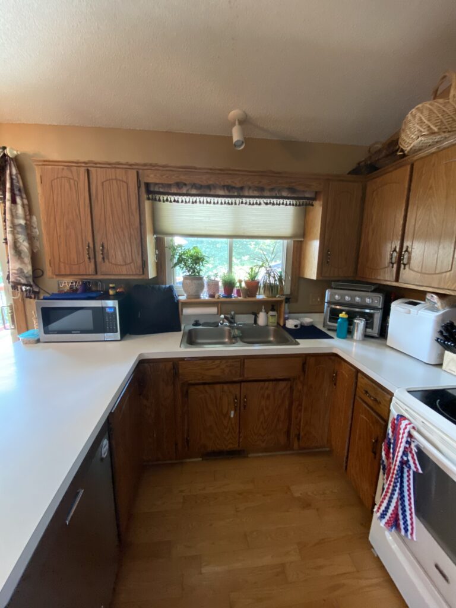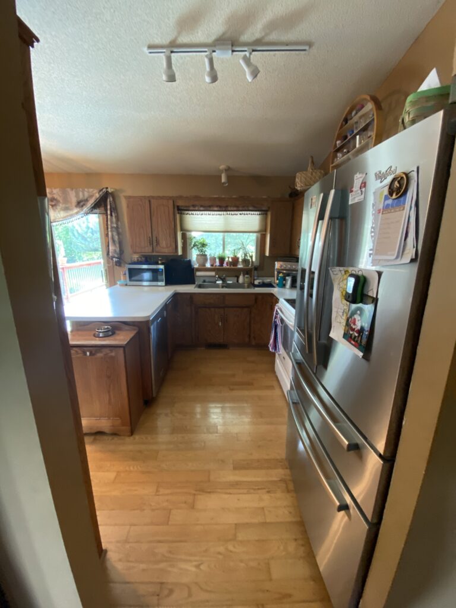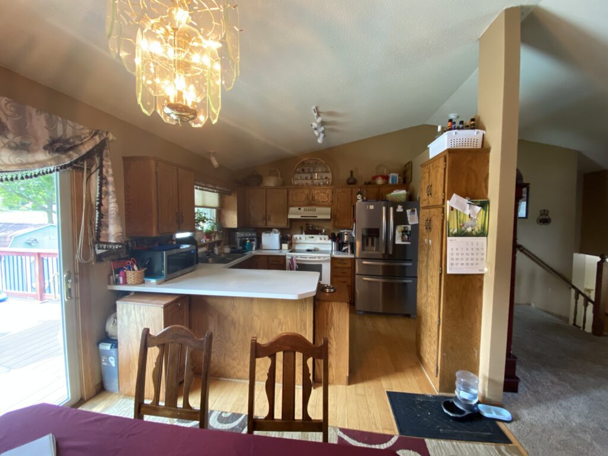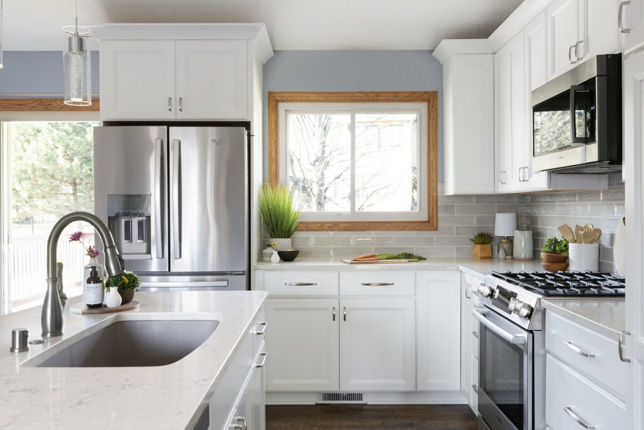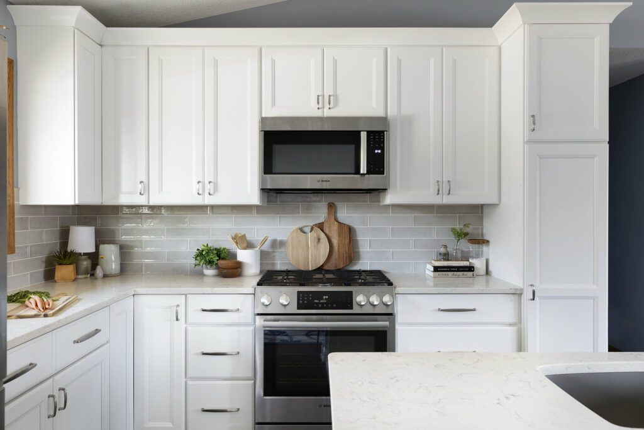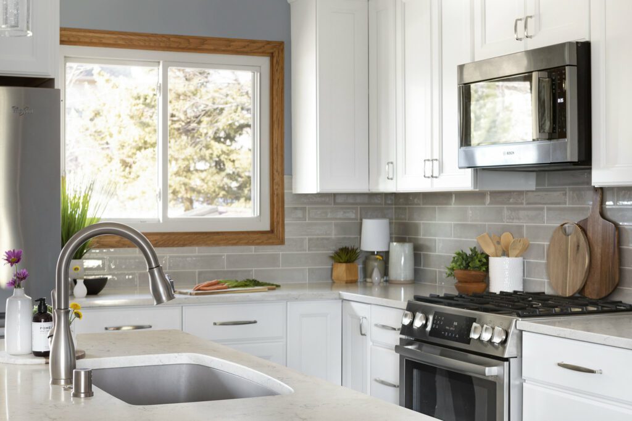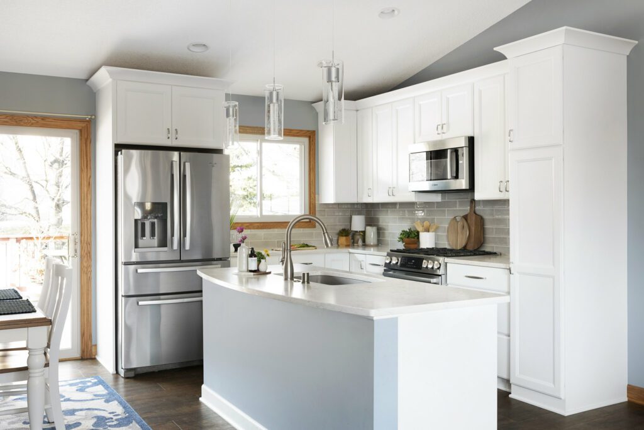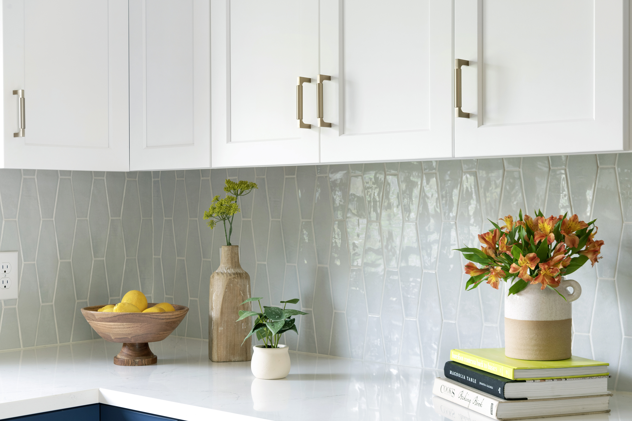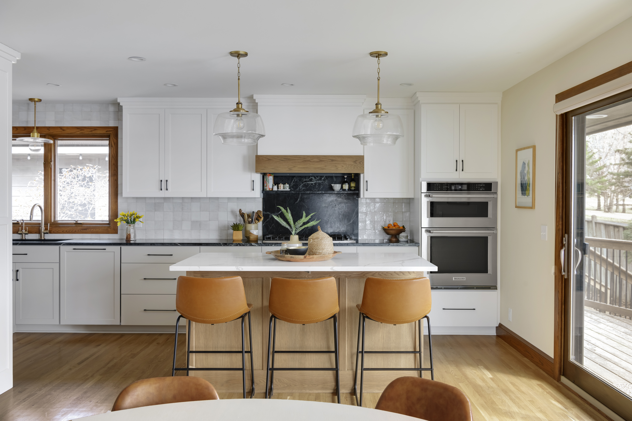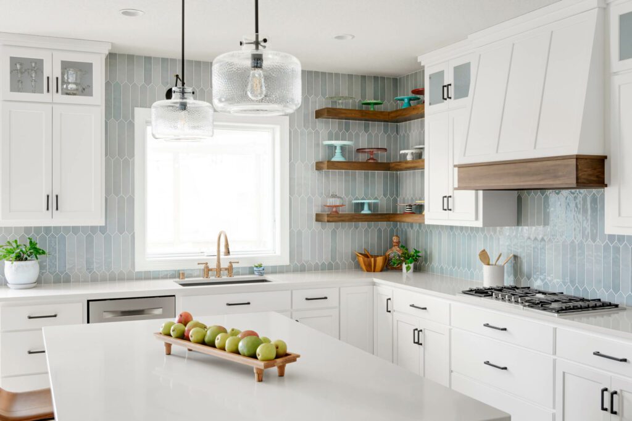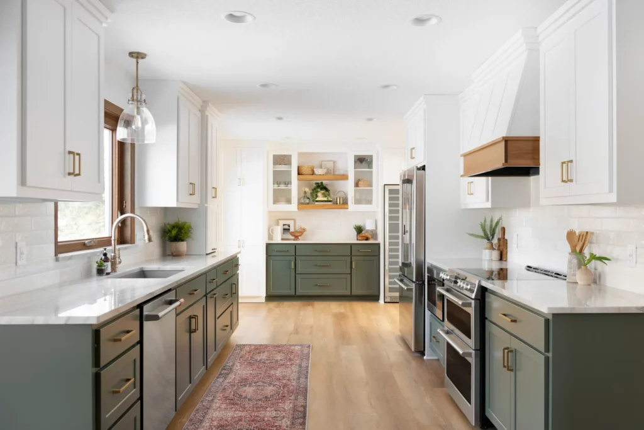We’ve been busy working all across the South Metro this Spring and early Summer, which means we have many projects and transformations to share! This month’s before & after kitchen remodel feature isn’t what you would call a ‘grand kitchen,’ but that is precisely why we want to share it with you! We understand not everyone has a huge space to work with, but that doesn’t mean you can’t get the update you’ve longed for.
Read on to learn about our recently completed Lakeville kitchen remodel project that perfectly showcases how intelligent design can beautifully refresh and open up a space!
Before: A Typical U-Shaped Kitchen from the 1980s
Oh, how they loved a U-shaped kitchen design in the 1980s! Our homeowners came to us wanting to update and open up the kitchen in their Lakeville home. Their current kitchen was cramped, dark, and dated. Enclosed by an awkward half wall with a walk-through cut into it and featuring Formica countertops, lots of honey oak, little countertop space, and no pantry, our homeowners desired nothing more than a more open and bright space with room to prep and cook. In addition, the wife had two items on her wish list: an island and an all-grey and white kitchen.
After: A Vision in White
As with last month’s before and after feature (read about our Rustic Elegance Kitchen Remodel), we began this project knowing the wall needed to go, along with all of the existing cabinetry. However, we also needed to stay within the confines of the existing kitchen footprint. So, to open up the area, the wall and the peninsula-style countertop jutting out on the opposite side was removed, flooding the new space with light.
With the wall and old cabinetry gone, we could begin with a fresh slate. New cabinetry designed to extend to the ceiling helps the space feel more spacious and also compensates for the lost storage that previously ran along the half wall. To address our homeowner’s desire for more counterspace, we designed a large island without seating for maximum workability and moved the sink to the island to open up counter space along the walls. All new stainless steel appliances complete the refresh. While the stove and microwave remain in the same spot, we moved the fridge to the opposite end, providing us space to add a larger pantry.
Finishing Touches
New chandelier style lighting over the dining room table, matching island lighting, and can lighting throughout the kitchen help perfectly illuminate the new white cabinetry, quartz countertops, and grey subway tile backsplash. We opted to replace the woodwork but left it the same color to match the existing woodwork elsewhere in the home, and a new dark brown LVT floor throughout the first floor ties it all together. The resulting space feels updated and fresh yet classic enough to mesh with the rest of the home and beautifully bright and open! And the best part? It all happened within the existing footprint of the original kitchen. Good design means making the most of the space you have to work with!
Inspired? Let’s Talk!
Here at White Birch Design, our motto is ‘Love Where You Live’. Based in Lakeville, MN, we help homeowners across the Twin Cities and South Metro transform their kitchens, baths, and basements into spaces they love. We do this with honest communication, a client-focused attitude, and beautiful design. Here at White Birch Design, we aren’t a big Minnesota remodeling firm, but that’s a good thing. It means that every remodeling project we undertake means as much to us as it does to our homeowners. Ready to start dreaming about your kitchen, bath, or home remodel project? Contact us today to get the process started! We look forward to hearing from you.
