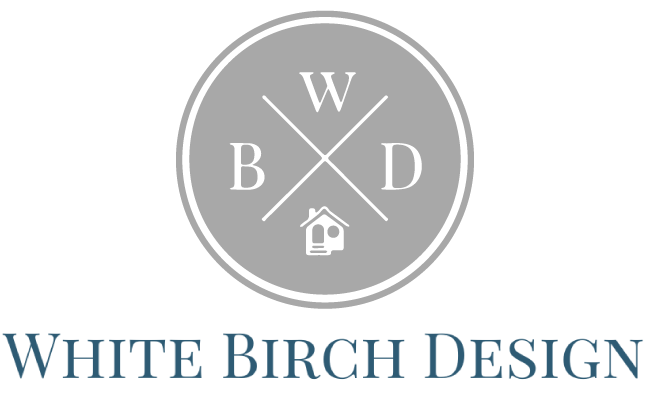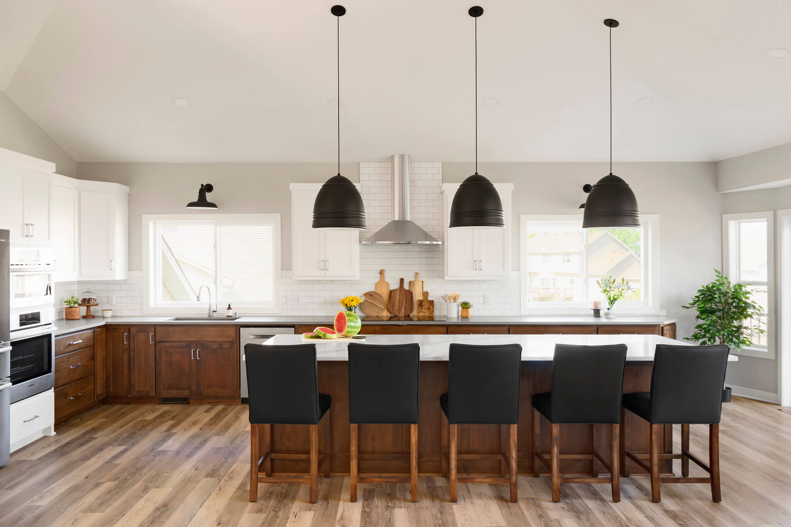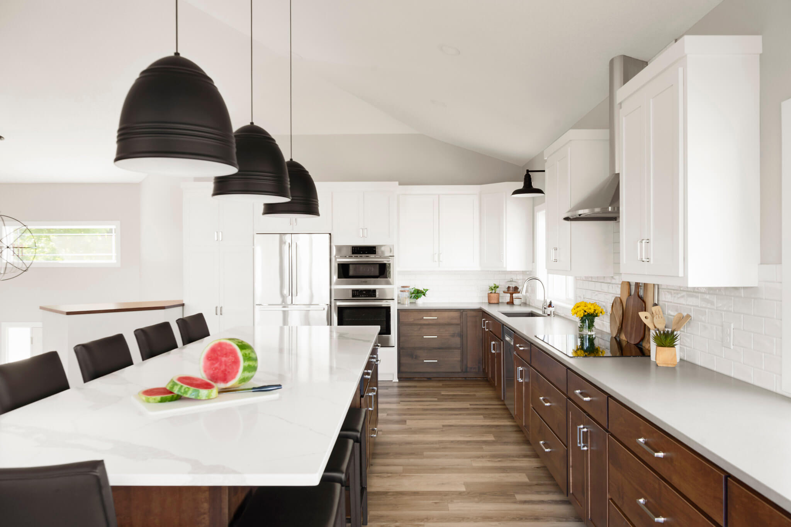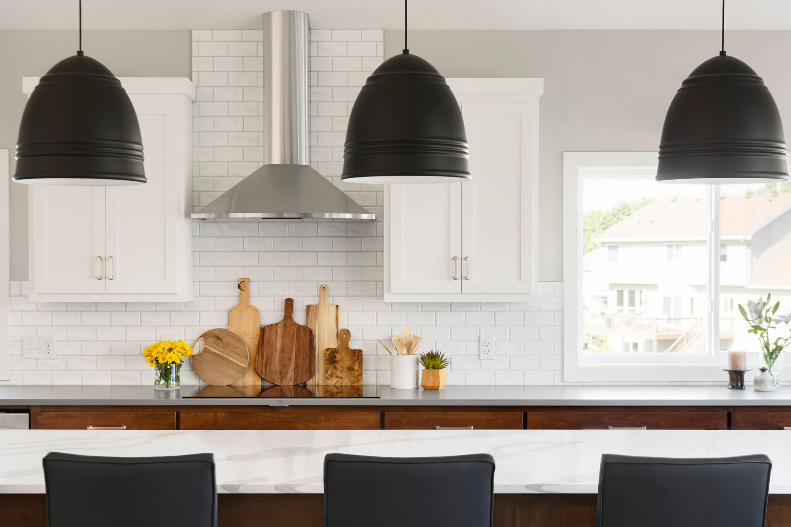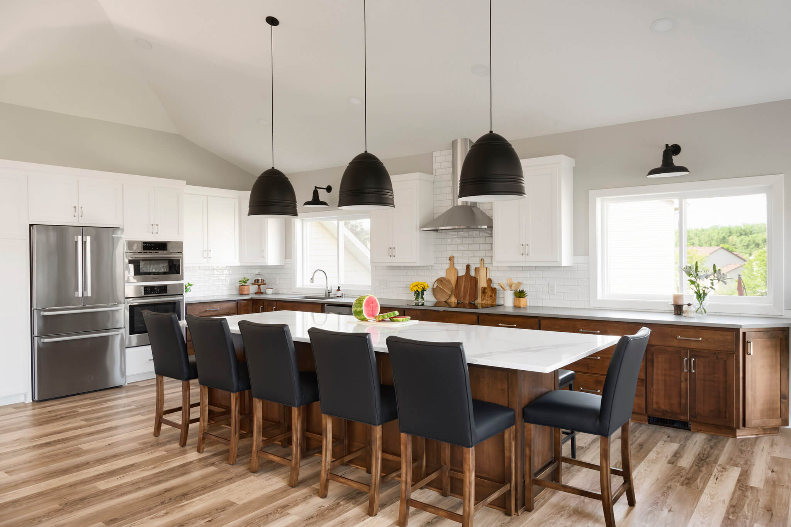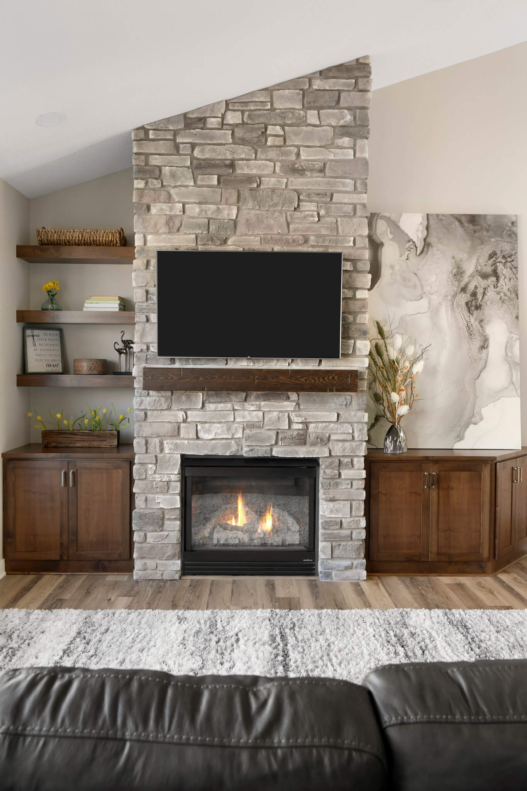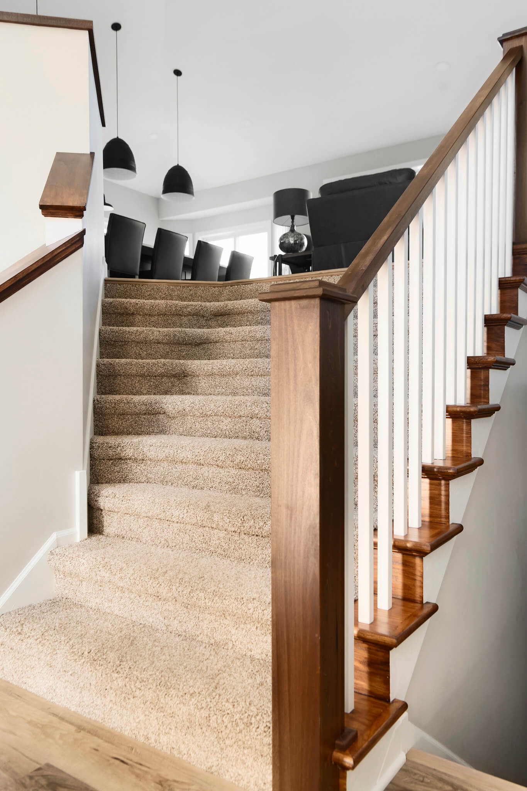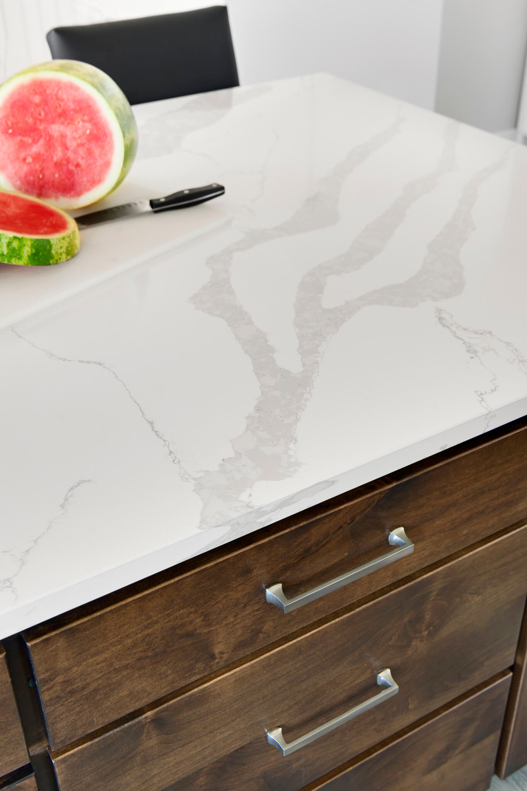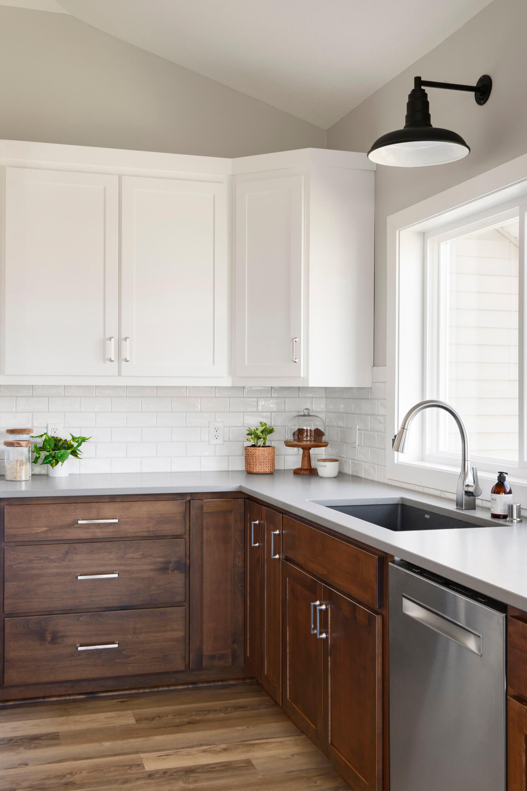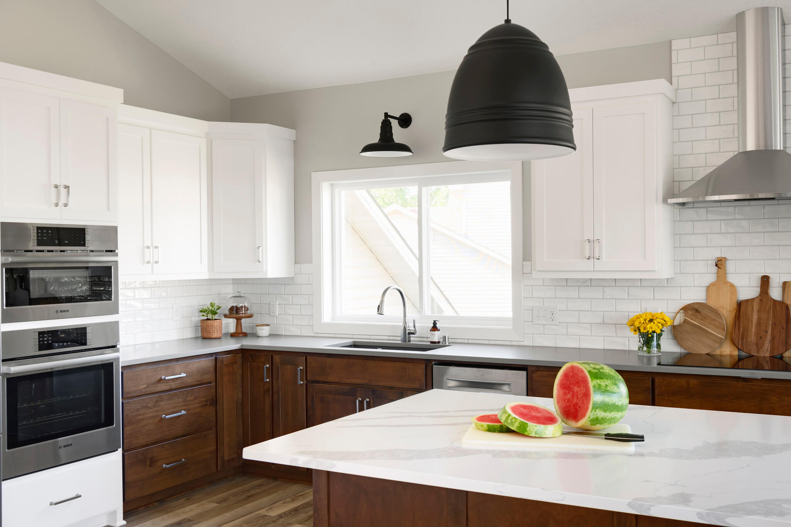En Vogue Kitchen & Main Floor Remodel
Lakeville, MN | 2022
Beginning as an open concept builder-grade space,
Anchored by a show-stopping 11-foot island and oversized matte black industrial-style lights, this remodeled Lakeville, MN kitchen and main floor delivers, quickly grabbing all the attention it deserves!
The newly transformed space is an entertainer’s dream. Topped by white marble-looking quartz, the new island includes wrap-around seating on three sides for up to ten people. Stained alder wood lower cabinetry adds warmth to the neutral design, while the bold pops of black lighting add a subtle drama. Meanwhile, white upper cabinetry and grey-honed countertops paired with a white subway tile backsplash along the exterior wall act as the perfect backdrop for the bolder modern elements.
A subtle shifting of the windows and reworked pantry complete the kitchen’s transformation, leaving the new space bathed in light. Across the room, the refinished fireplace featuring cultured stone, matching alder-stained custom built-ins and floating shelves ties together beautifully. New LVT flooring, stair railing and carpet complete the transformation. Modern and wonderfully equipped – this remodeled space is dressed to perfection and ready to entertain!
