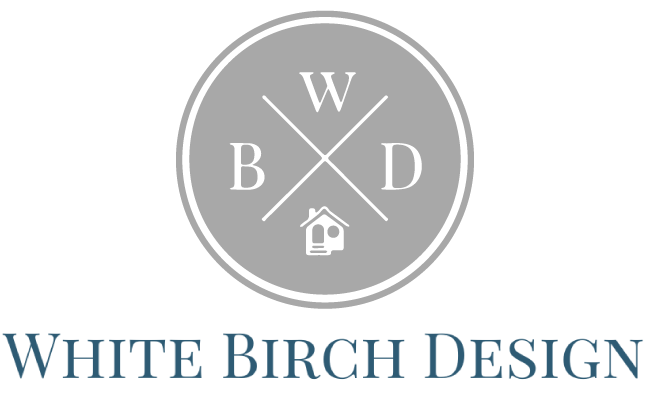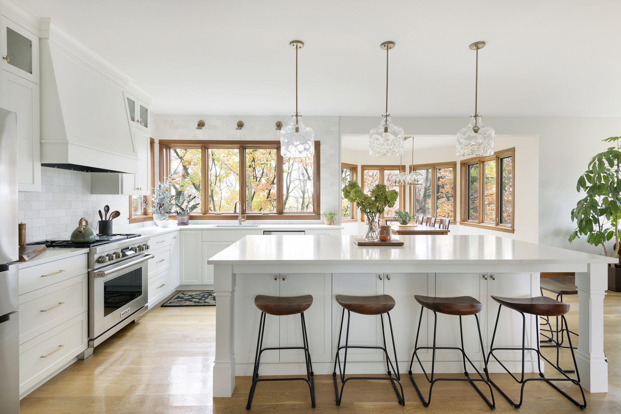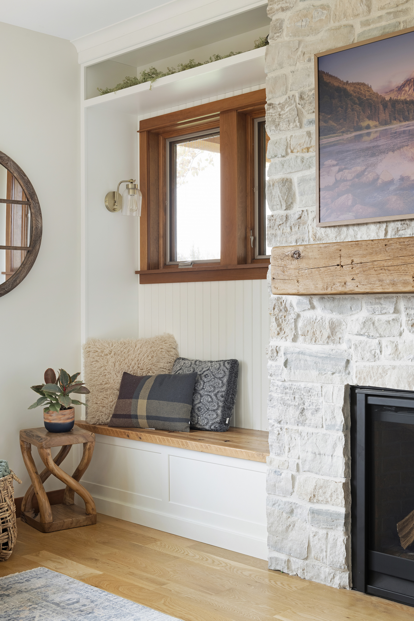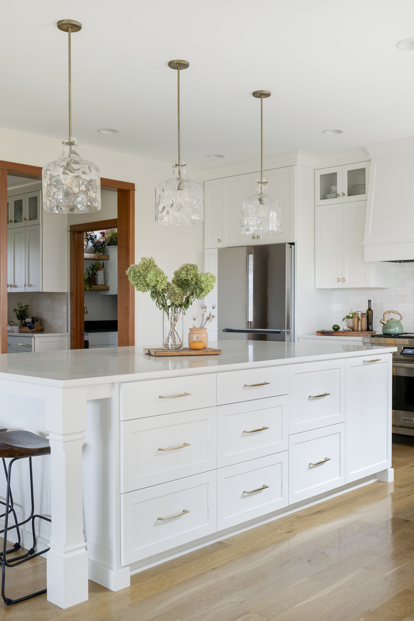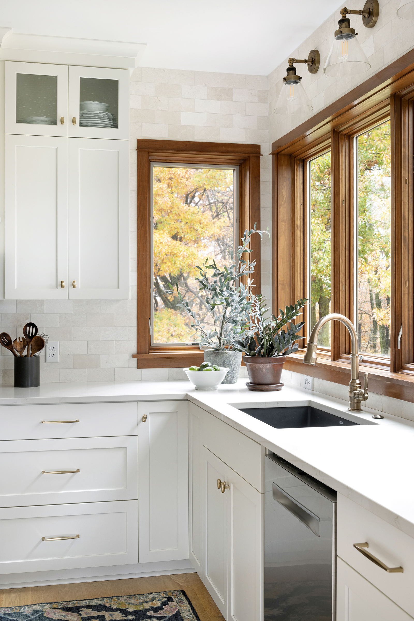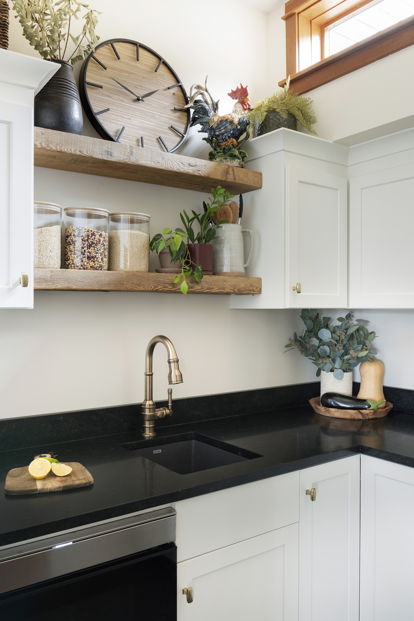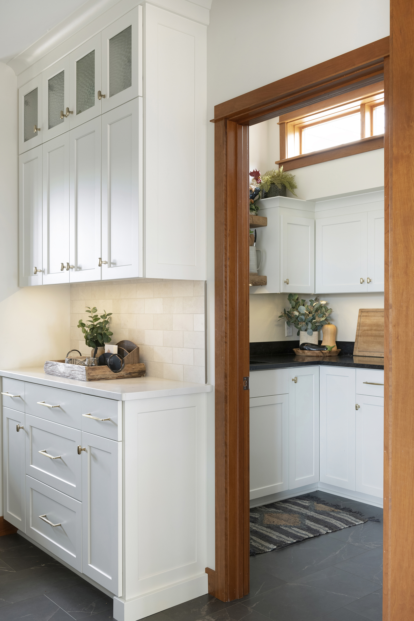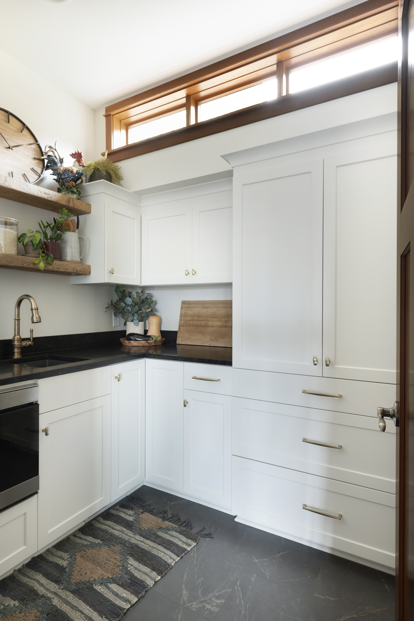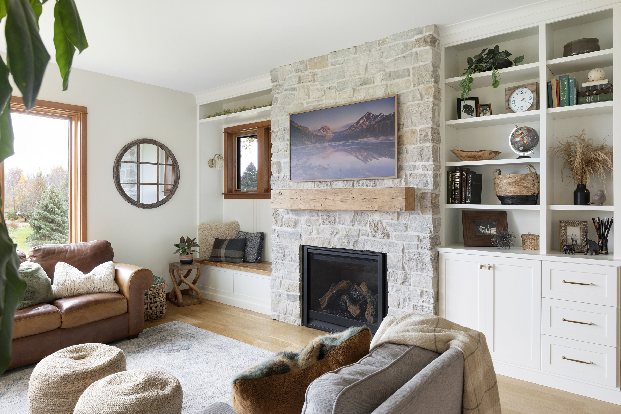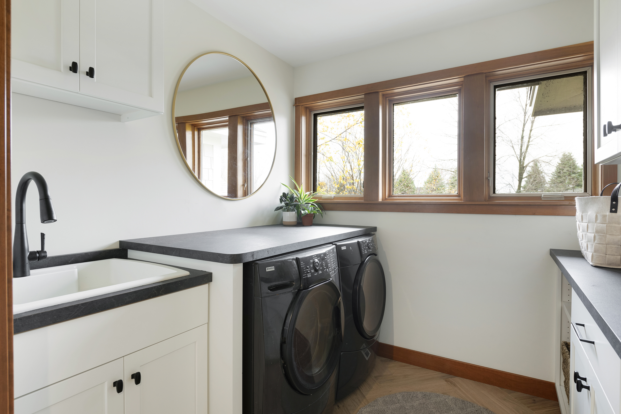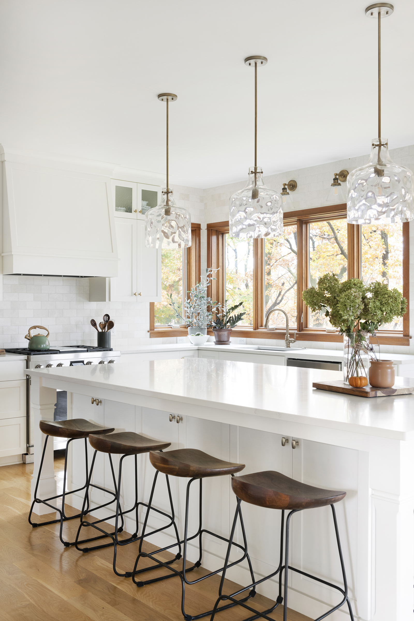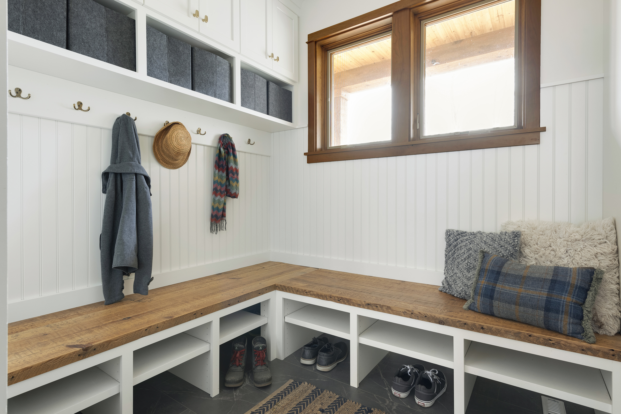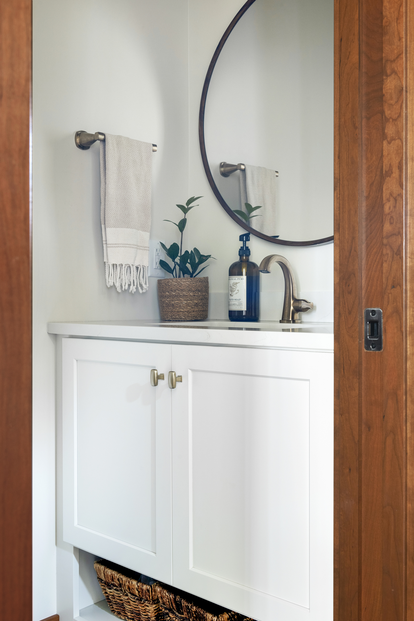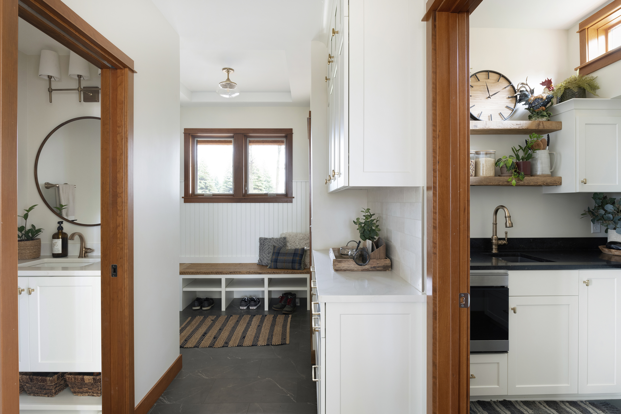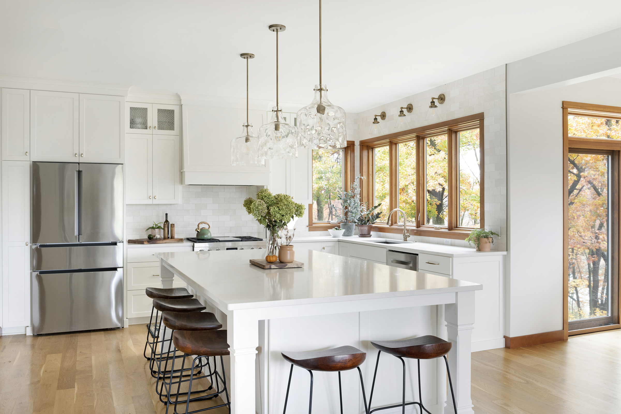Kindred Main Floor Remodel
New Prague, MN | 2023
This sweeping main floor remodel
Upon reaching out to us, we embarked on a creative redesign of the main floor as a whole, including moving a centrally located fireplace to an outer wall to open up the room, shifting the laundry to the second floor to make space for a larger mudroom, a requested butler’s pantry with extra storage and prep sink, and larger windows.
Within the new design, white cabinetry and countertops, as well as a stone tile backsplash welcome in light while quartersawn wood flooring and cherry wood accents add depth and texture. A 10-foot by almost 5-foot island with seating on two sides and a new butler’s pantry stand equally ready for daily meals or entertaining. Other updates, including a remodeled living room complete with a cozy reading nook and built-ins, an expanded mudroom packed with storage, a remodeled powder room and the relocated laundry space, deliver a welcome breath of fresh air and rekindled affection worthy of this home’s beautiful setting.
