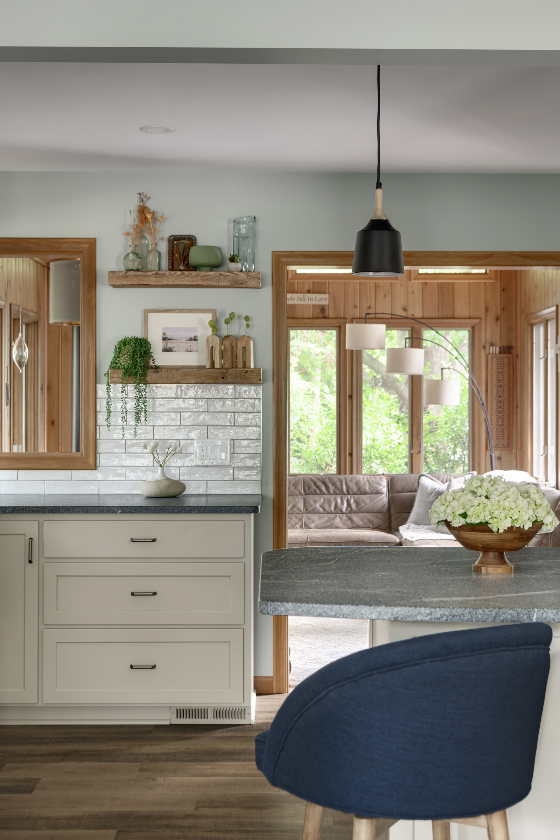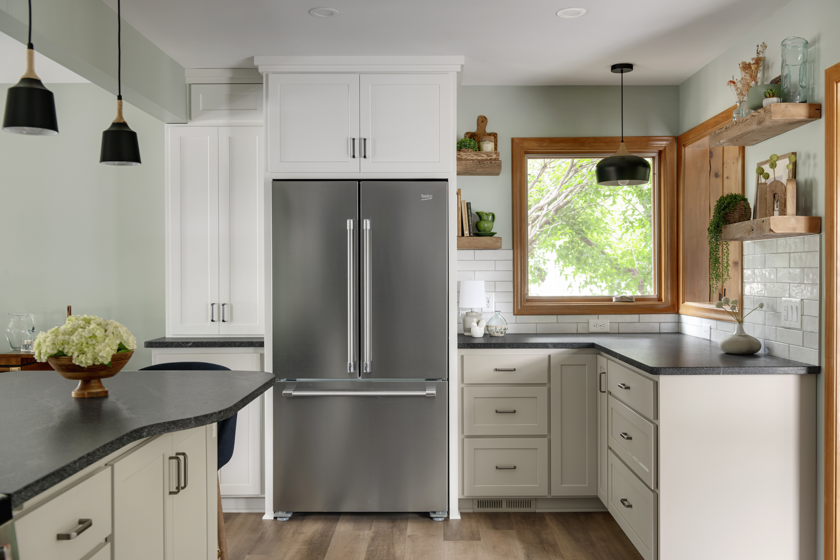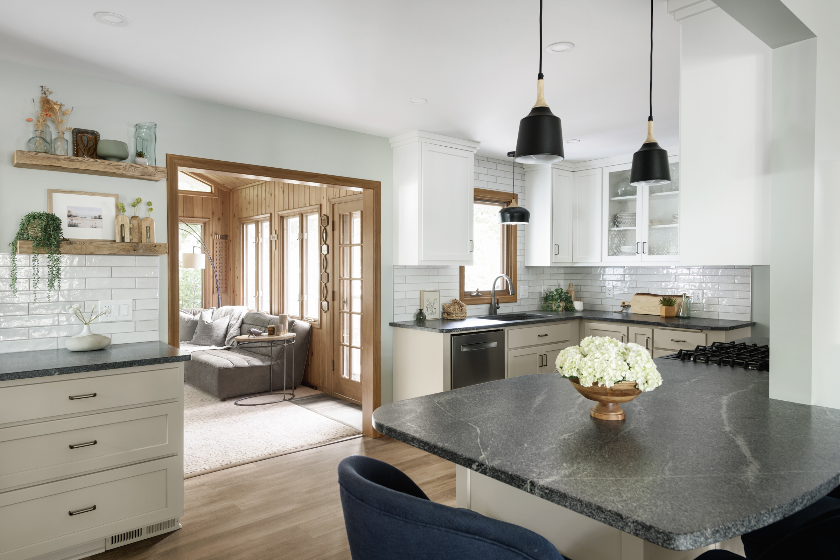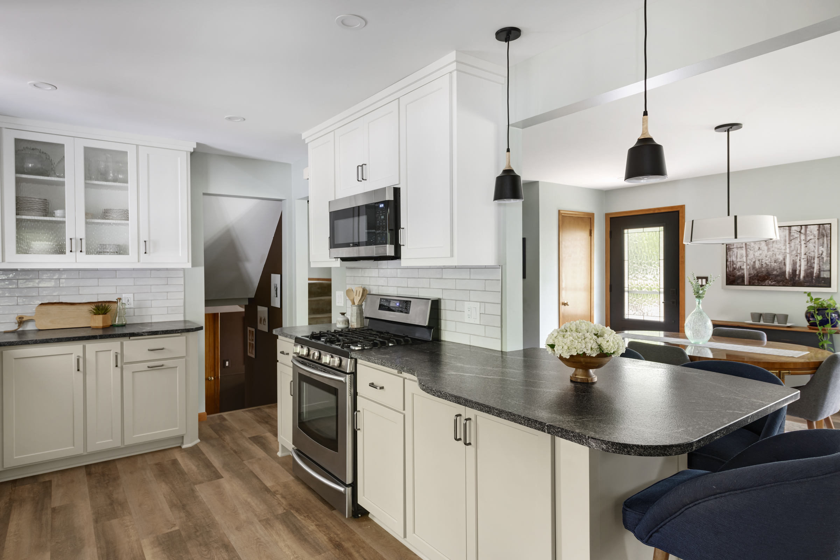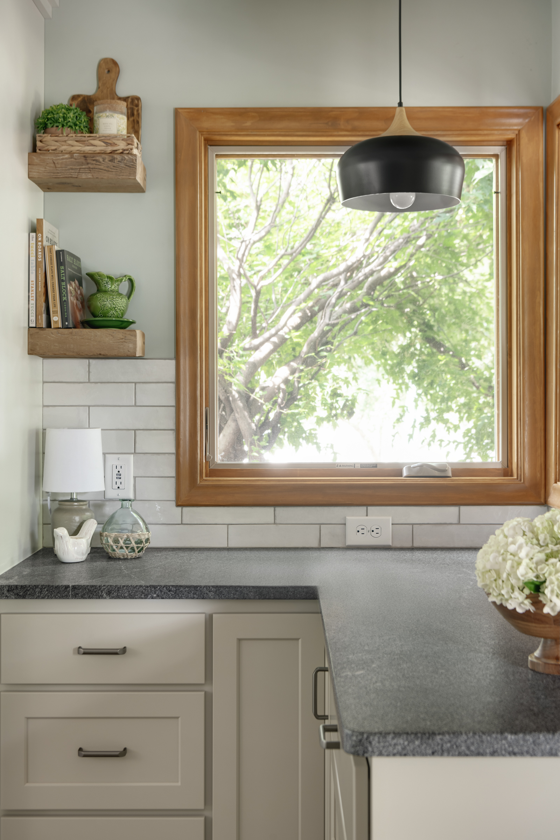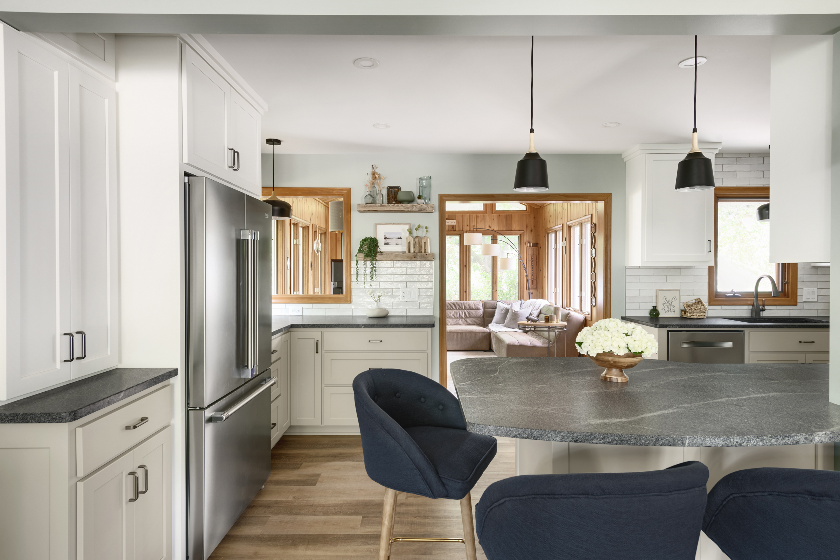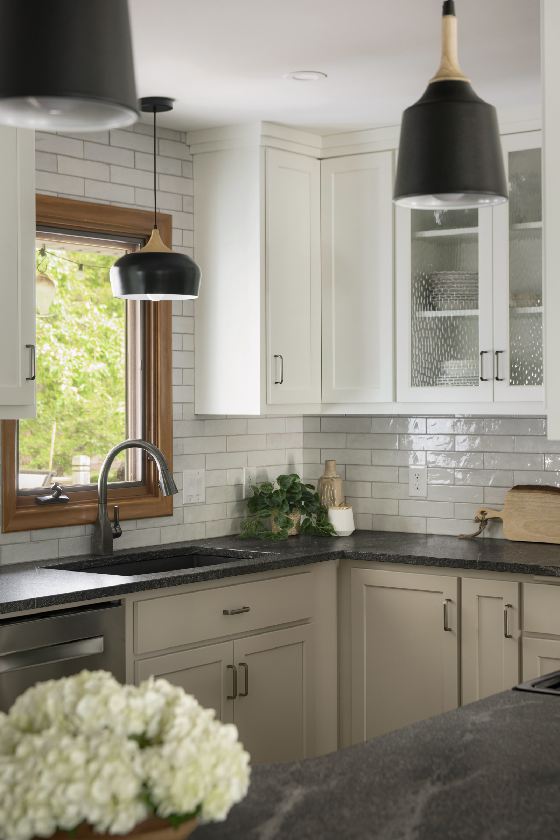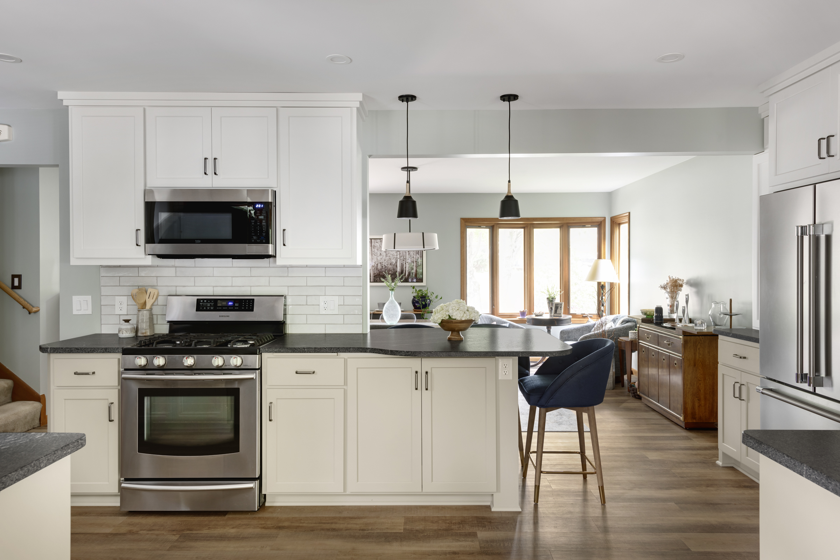Koselig Kitchen Remodel
Bloomington, MN | 2023
Now empty nesters, our homeowners came to us ready to embark on a long-awaited remodel
Typical of the time, the tight floorplan with multiple openings required creativity when rethinking how to best utilize the space. The new layout throws conventionality out the window. A half wall separating the original living area and kitchen is now halved and finished with a peninsula island with seating, opening up the main floor to light and possibility. With the dining room now residing at the front of the house, the newly expanded kitchen is the epitome of casual warmth, featuring Benjamin Moore’s Swiss Coffee on the top cabinetry and Gallery Buff on the lower cabinetry. Topped by grey veined honed granite countertops, additional accents are found in the antique pewter hardware, white subway tile backsplash, glass inset cabinet doors and midcentury-inspired black pendant lighting with wood accents.
Reclaimed wood shelves effortlessly tie together the new kitchen space and the warm wood tones from an existing four-season porch and millwork. A new pass-through window and other thoughtful design decisions including an added pantry space and reconfiguration of appliance locations complete the transformation. Together, a reimagining that delivers a simple warmth fed by that first sip of coffee, conversations with friends and the taste of a good meal.

