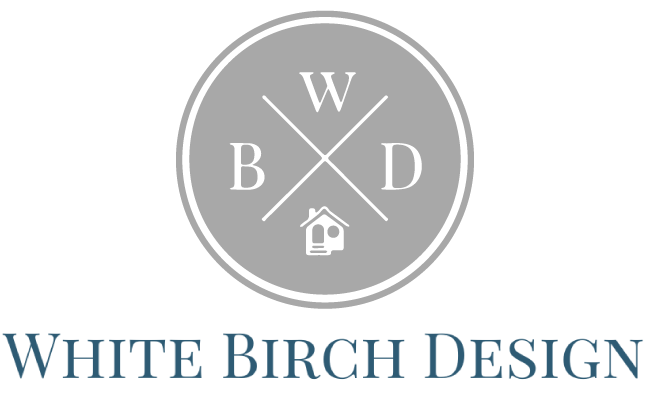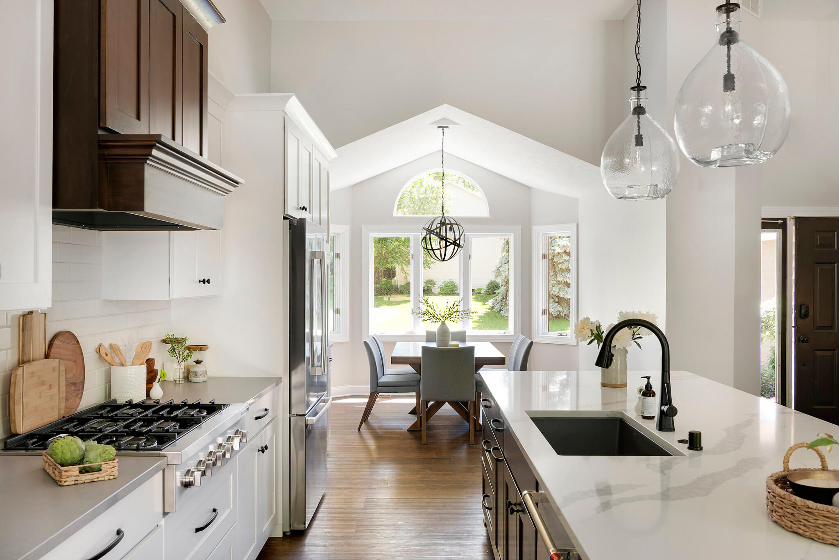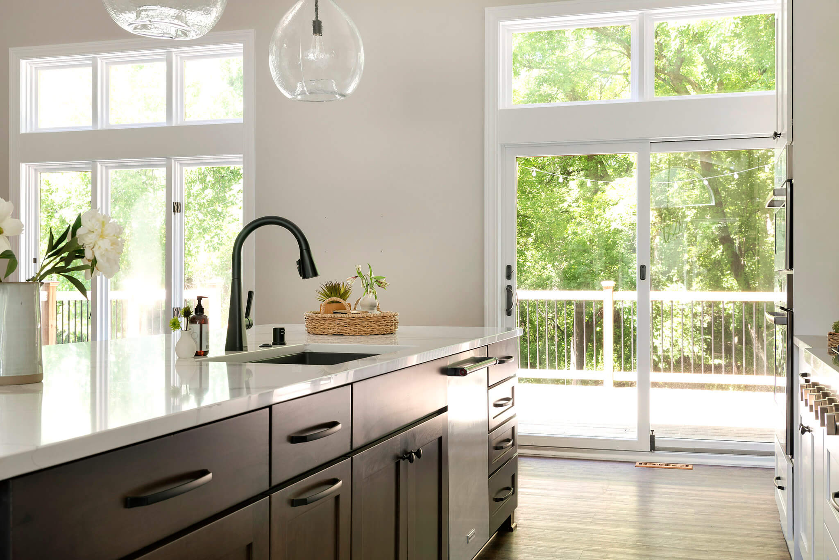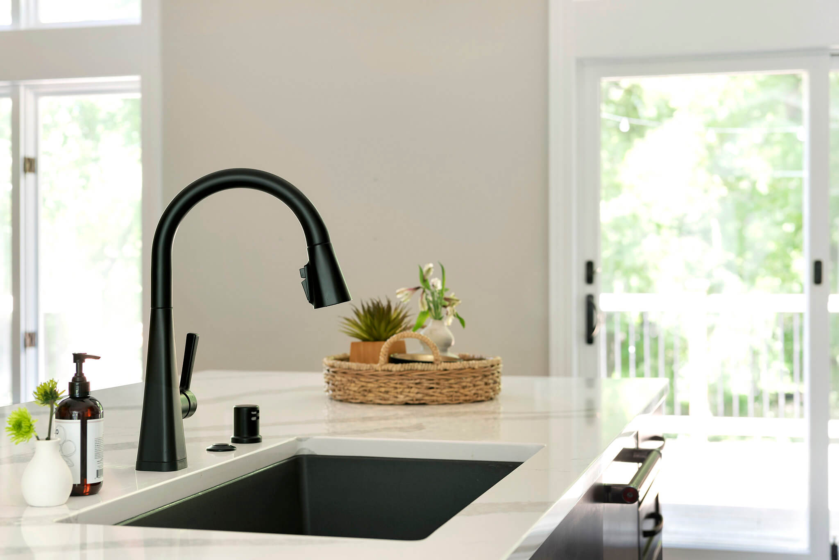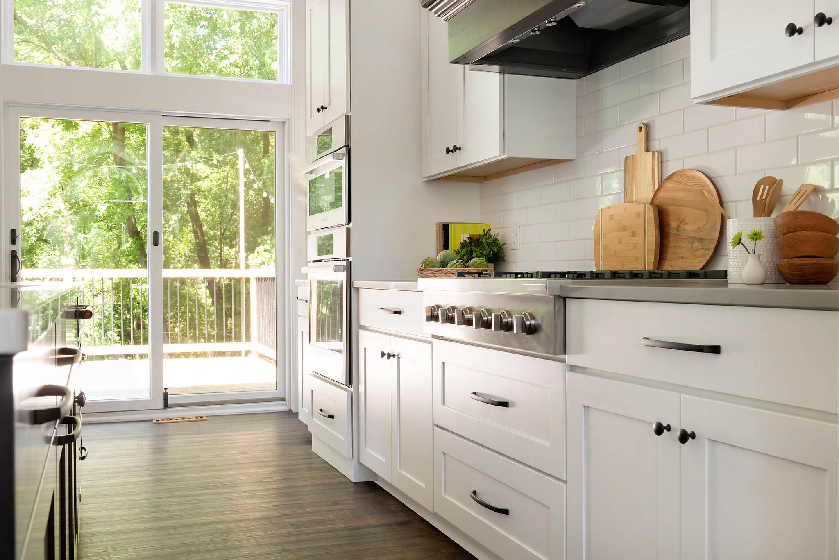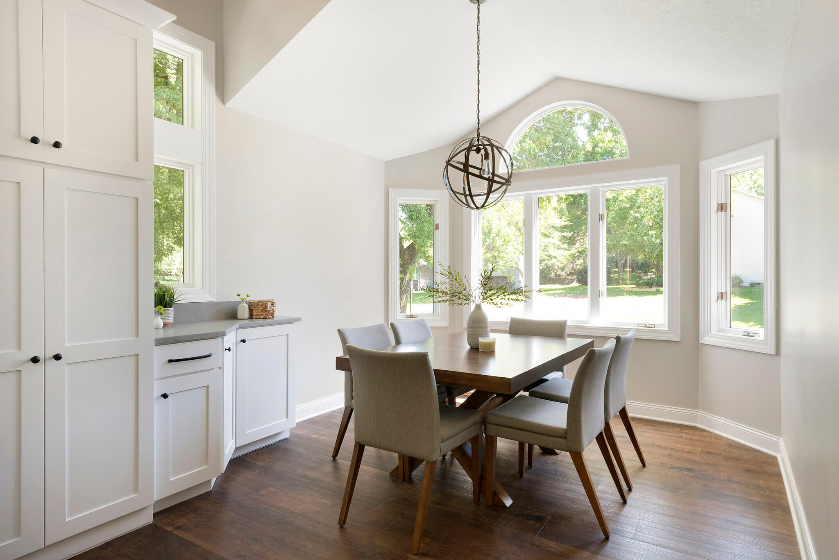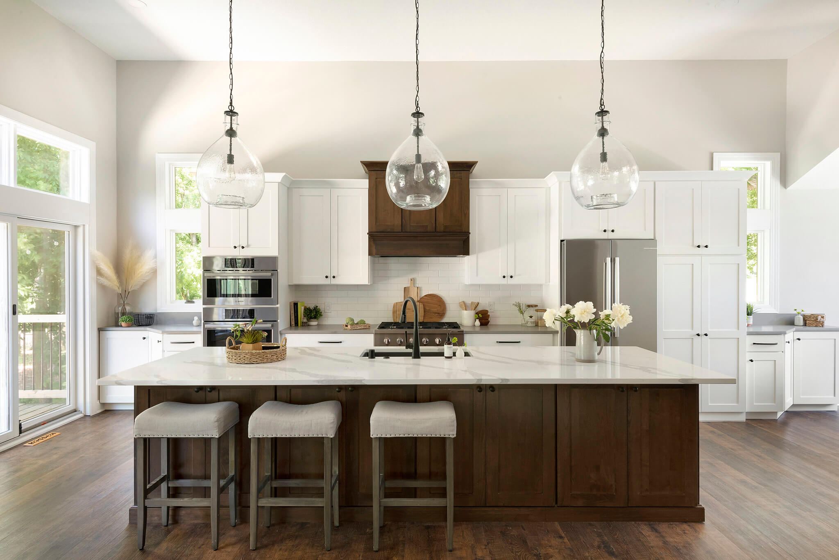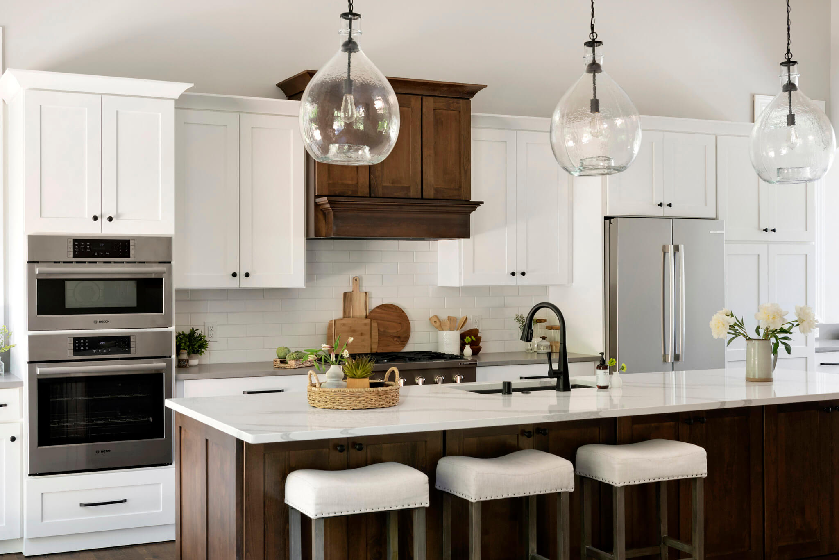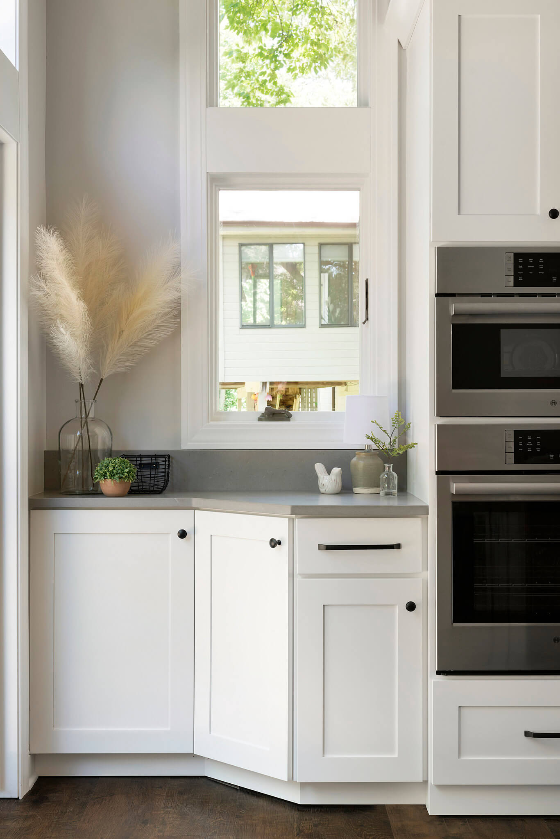Simply Sophisticated Kitchen Remodel
Lakeville, MN | 2021
When we first saw this existing 1980s kitchen, we were a bit floored.
The newly designed space, by comparison, is bright, open, and sophisticated. By removing the interior walls and making changes to the placement of the existing windows, the newly designed space now includes a longer run of mission-style, staggered height white cabinetry with shaker doors, a new pantry, and a stained alder hood over a combination oven and range top
However, one wall of cabinets does not make a grand kitchen! Answering our client’s desire for more workspace and additional storage – we delivered on our promise by designing a massive 11-foot island. The island, featuring stained alder cabinetry and a stunning seamless 11-foot continuous quartz countertop, helps define and serve as the new space’s focal point. With seating running all along the back and a sink, dishwasher, garbage, and ample customized storage built into the main side, this island is truly the workhorse of this Lakeville, MN kitchen.
Last but not least, we incorporated finishing touches designed to enhance rather than distract from the open and spacious nature of the new space. Clean white subway tile, simple matte back hardware, and dark LVT flooring perfectly set the stage for an updated yet classic take that is simple yet anything but boring.
