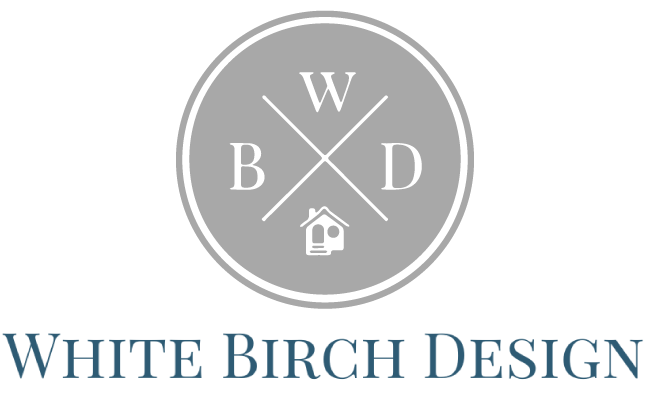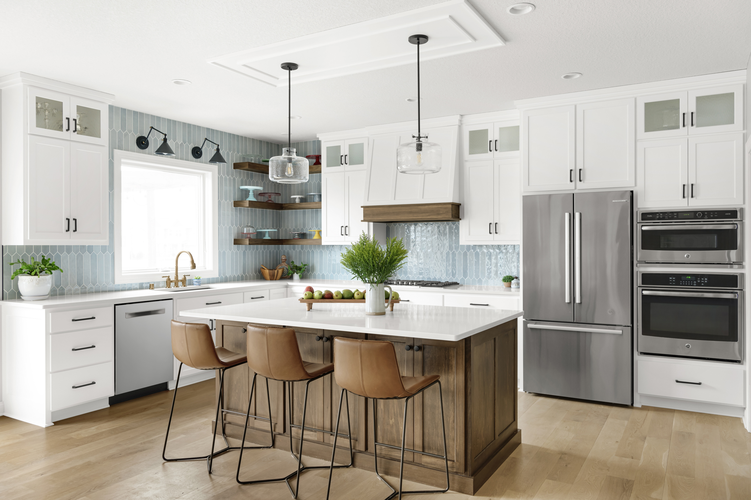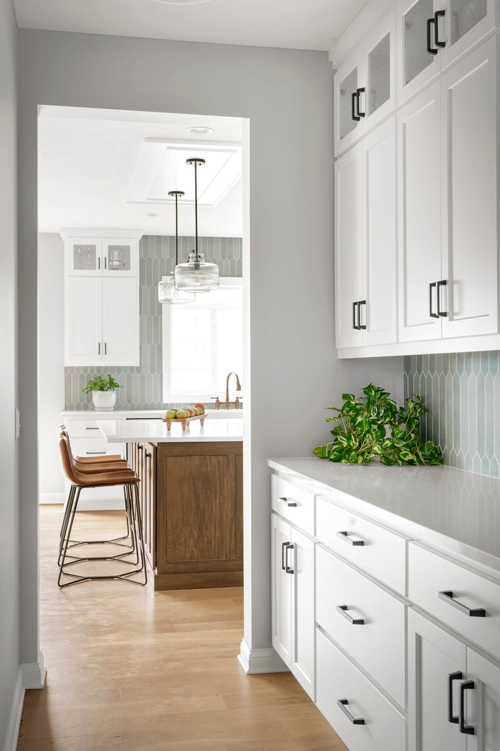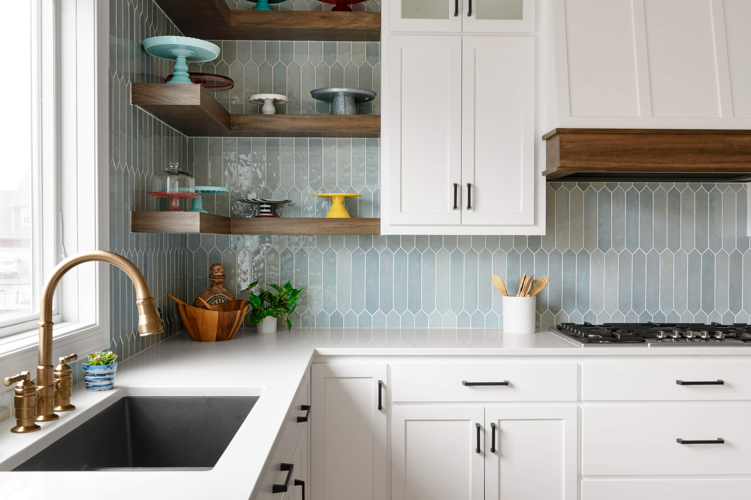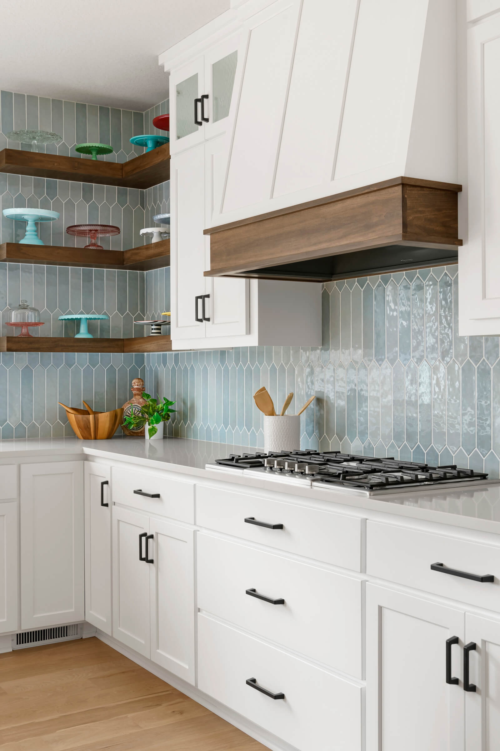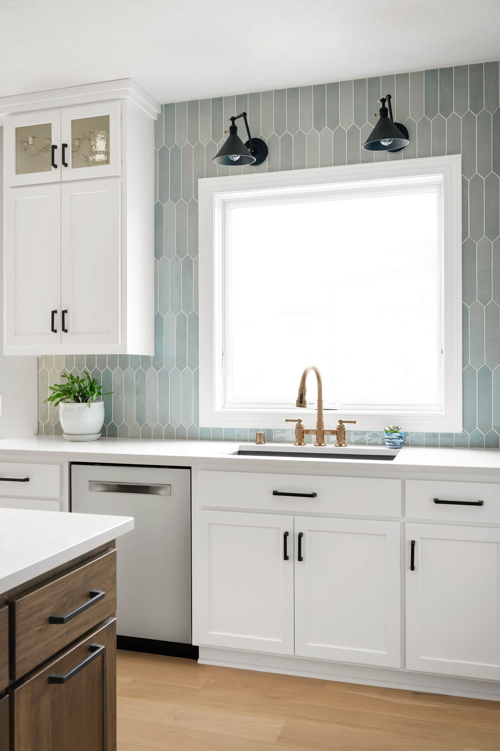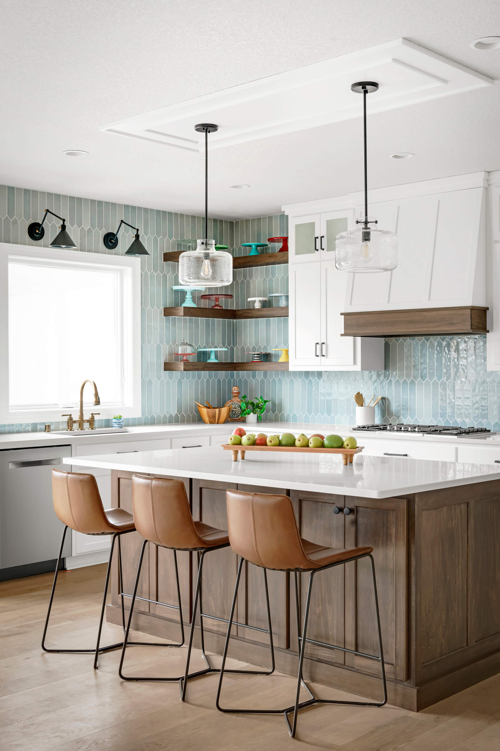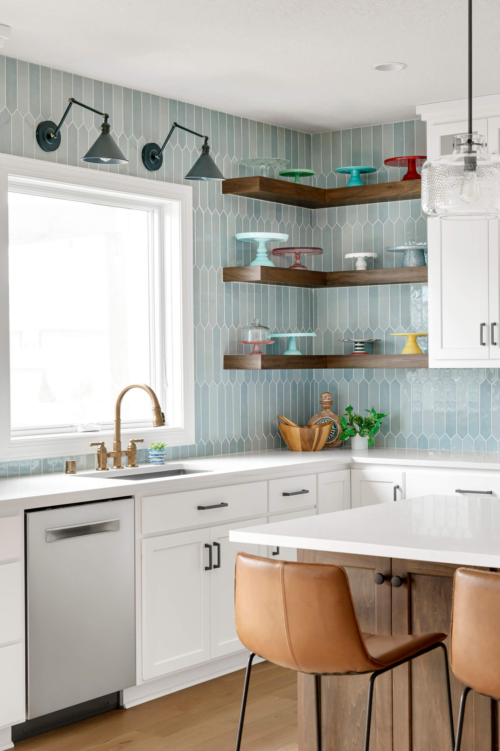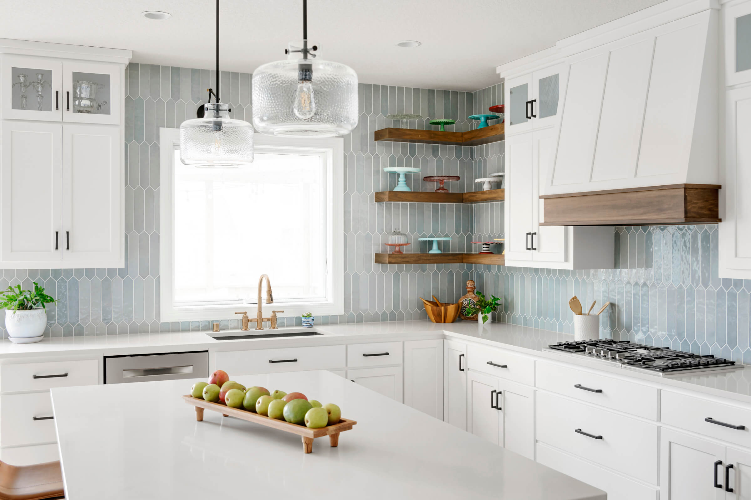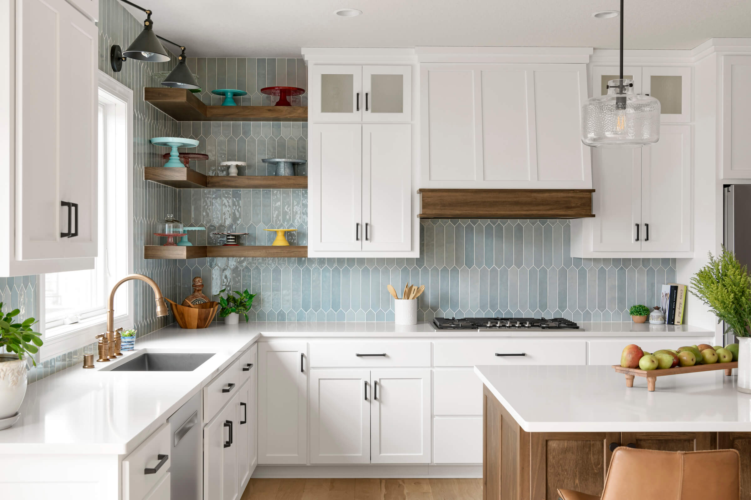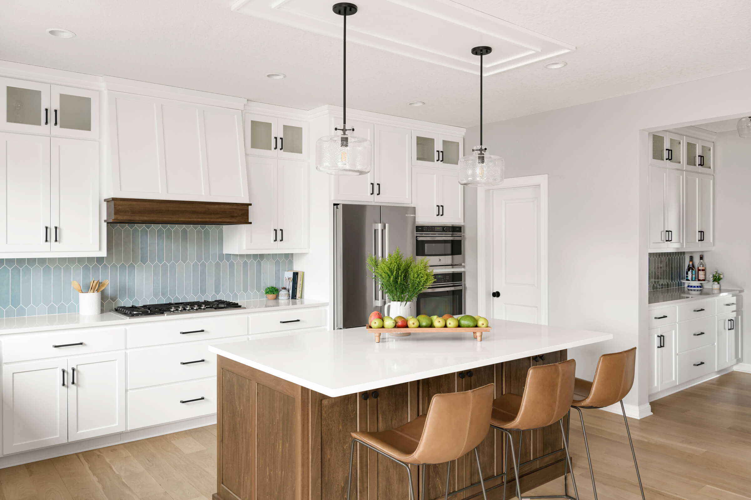Takes the Cake Kitchen Remodel
Apple Valley, MN | 2022
If you could see the before photos of this kitchen,
Coming to us with a U-shaped kitchen awash in dark espresso cabinetry, dark flooring and an oversized center island, the existing space felt cramped and heavy despite its size.
In contrast, the newly designed space feels spacious and open, with light illuminating every corner. Staying within the original footprint, new white cabinetry and quartz countertops amplify light while accents of stained poplar on the island and hood wrap add just a touch of contrast. Meanwhile, the showstopper, a pale blue ceramic picket tile backsplash installed from counter to ceiling, provides the perfect backdrop for not only our owner’s collection of cake stands (love!) but the design as a whole.
The rare move of making the island slightly smaller and the reworking of the pantry access from the butler’s kitchen to the main kitchen ensures that function also plays a leading role. Finally, matte black hardware, a champagne bronze faucet, new lighting, and quarter-sawn wide-plank oak flooring throughout complete the transformation.
