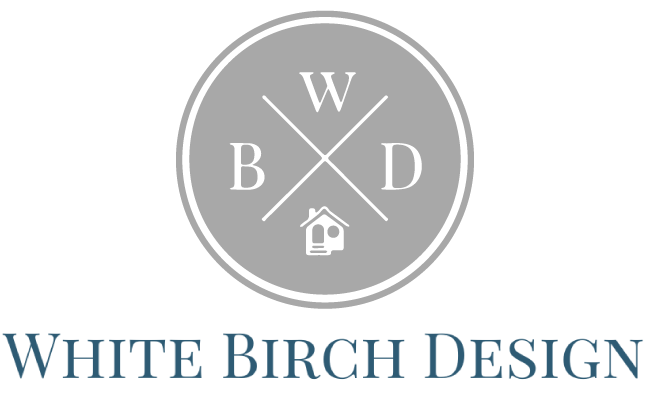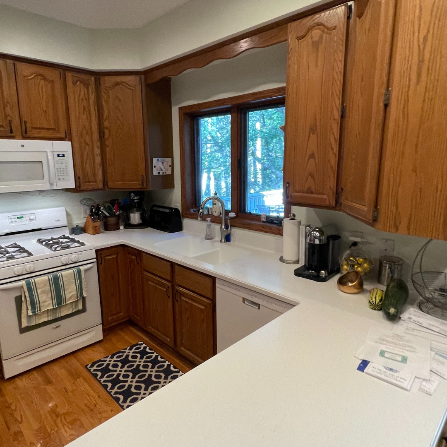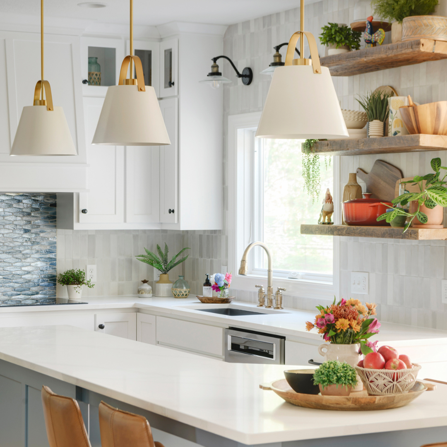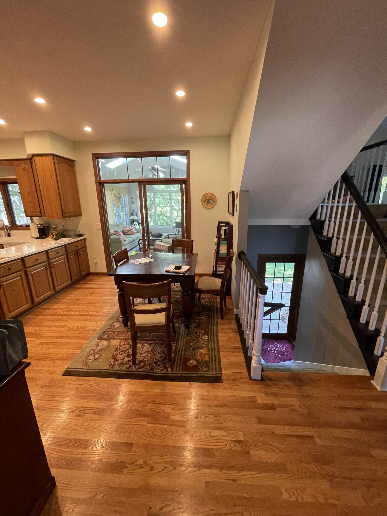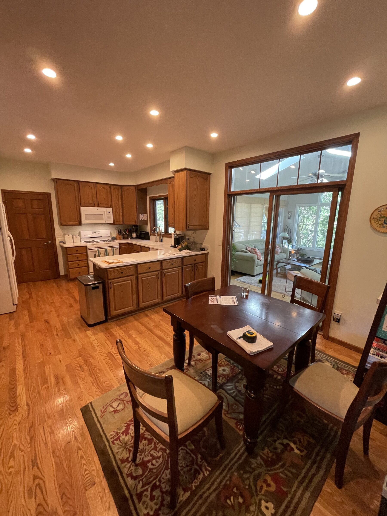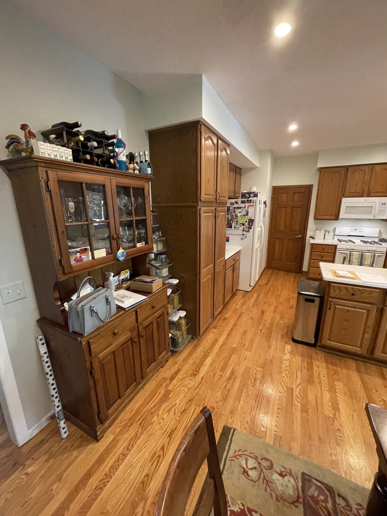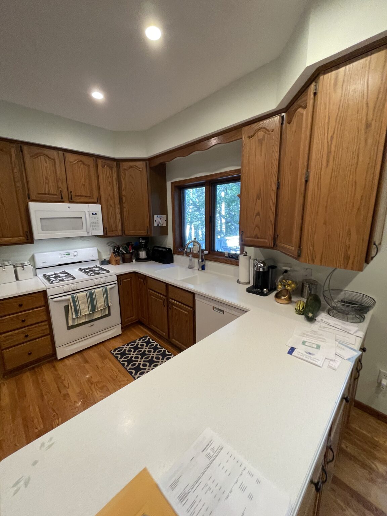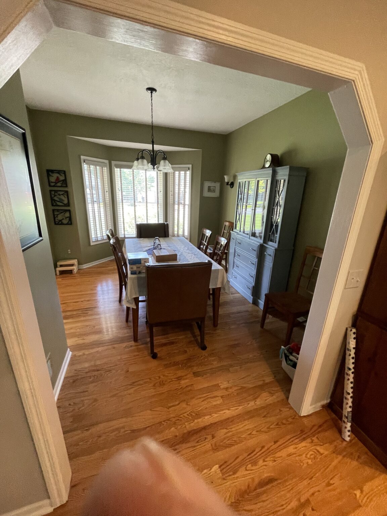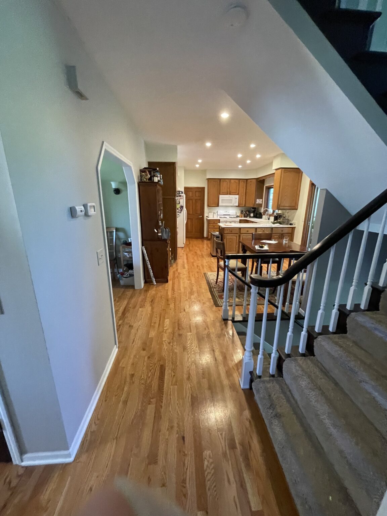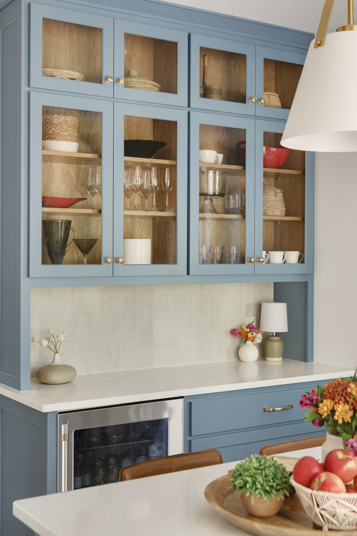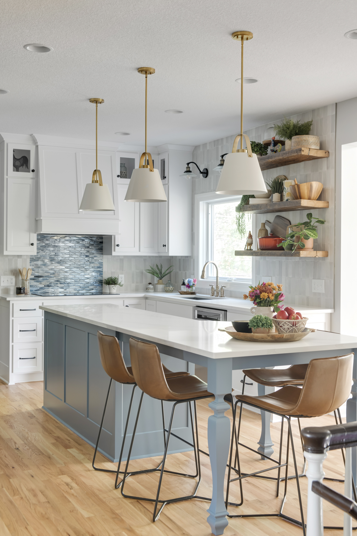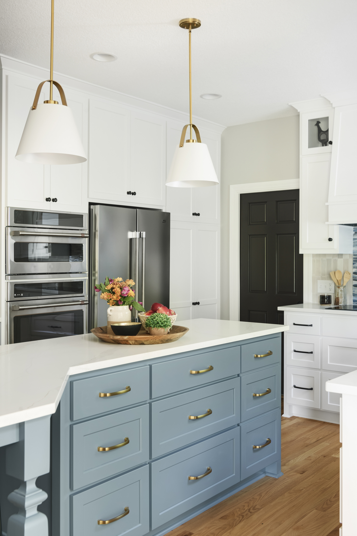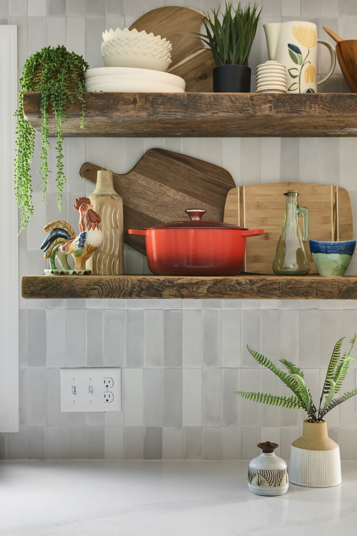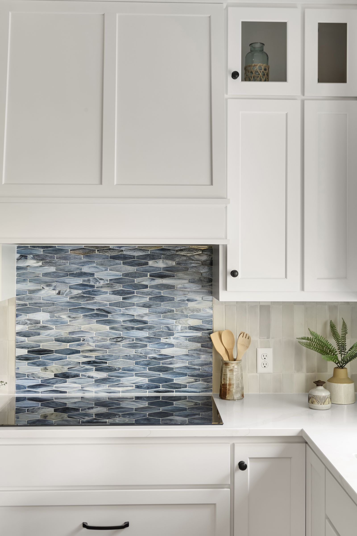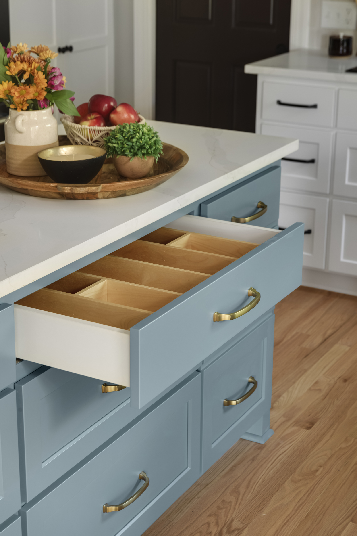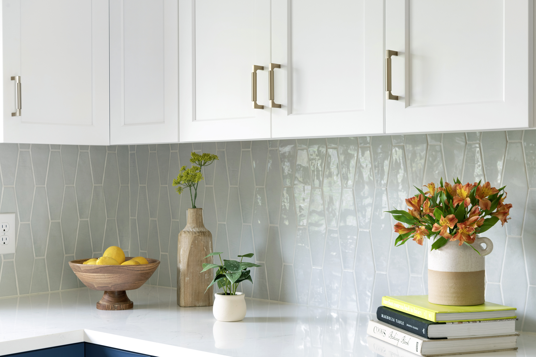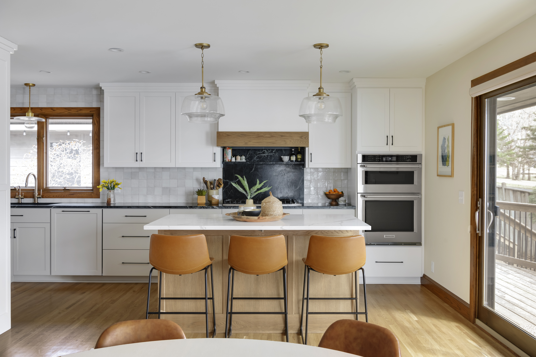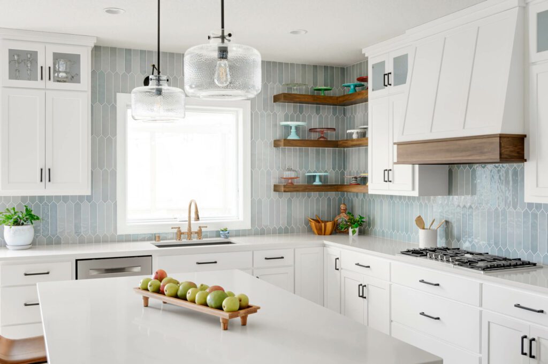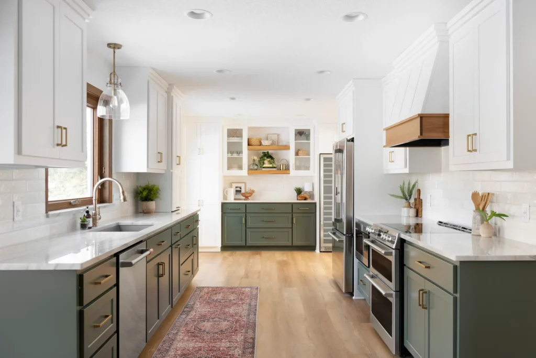Sometimes, a project comes along that, for one reason or another, has something special. This Eagan, MN kitchen remodel is one of them. It’s not that we made drastic layout changes. Rather, it’s the culmination of details paired with the soft yet sophisticated color palette that has us beaming with pride. Keep reading to learn the story behind this project, and if you are so inclined, come on out and see it for yourself at the Fall 2023 Twin Cities Parade of Homes Remodelers Showcase happening September 29 – October 1, 2023! We’ll be on-site from Noon-6pm each day, making it the perfect opportunity to meet our team and get your questions answered!
Before: Shades of Oak
Various shades of oak overwhelmed this 1990s kitchen. Three different tones, a dark oak trim, honey oak cabinetry and yellow-toned floors left the space wanting in terms of personality. Meanwhile, a peninsula of cabinetry abruptly cut off the kitchen, leaving much room wasted. Finally, clipped corners on the dining room transitions and a sliding glass door between the seating area and addition set the tone for a dated look that felt decidedly disjointed.
Our homeowners came to us wanting to give their kitchen and the adjoining spaces a facelift. Their goals were to open up and modernize the space while avoiding any significant layout changes. Our homeowner was also adamant that they didn’t want an all-white kitchen. Drawn to a particular shade of Scandinavian-inspired blue, she hoped to incorporate the color into the remodeled space.
An Island Dream
While no major structural changes happened, this remodel project is a culmination of tiny and bigger updates, a harmony of elements that deliver the update our homeowners craved. The cabinetry is the most significant change in the new design. We began with removing the peninsula, replacing it with a narrow island that expands at one end to include countertop seating. Finished in Sherwin Williams Smokey Azurite and topped with white quartz countertops, the unique narrowing of the island ensures ample room for traffic flow while delivering additional storage, countertop workspace and seating.
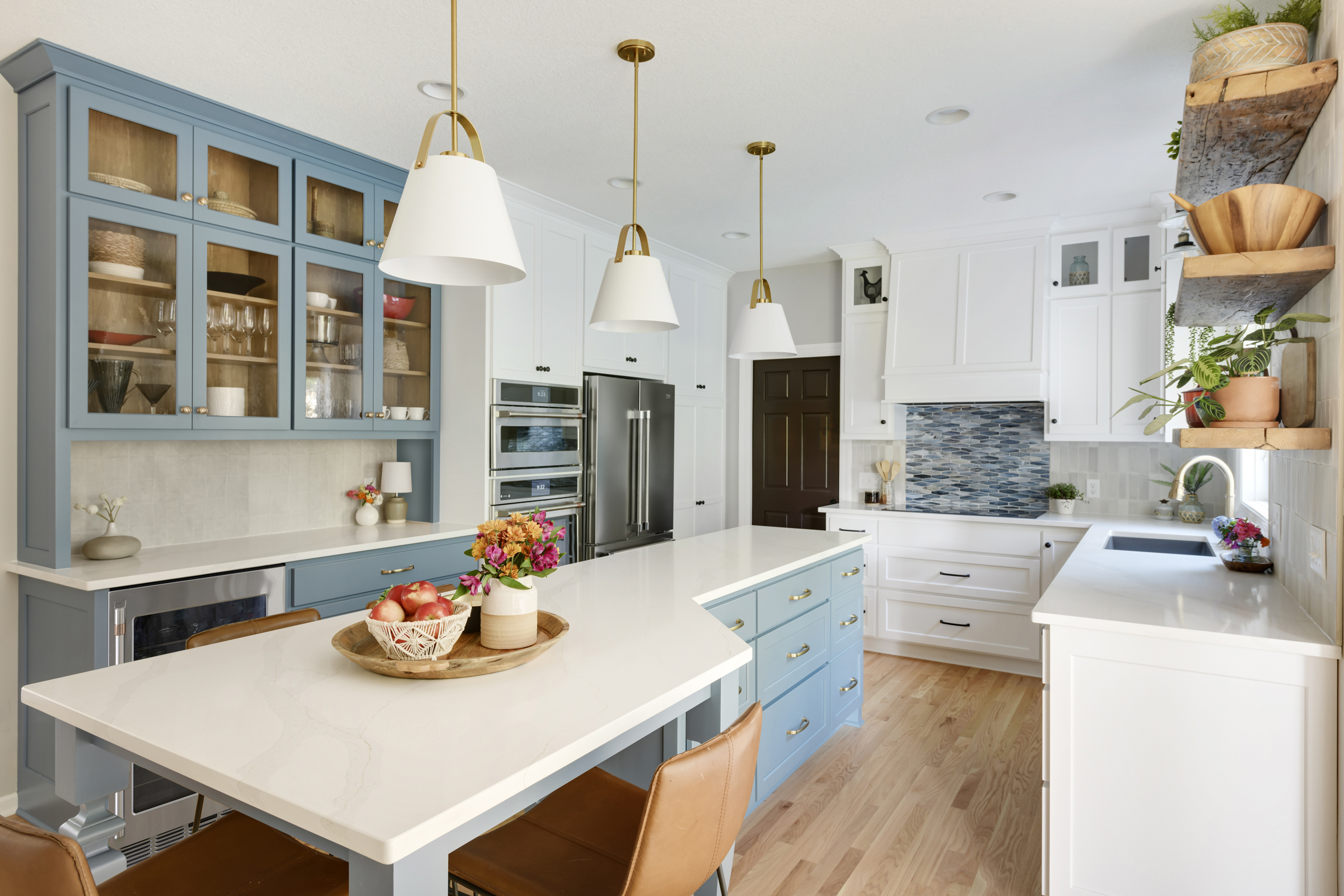
Not So Traditional Kitchen Cabinetry
The remaining cabinetry is a testament to the beauty of taking a more creative approach to cabinetry style and color. White cabinetry, now reaching the 9’ ceilings, sets the tone, while floating shelves and a custom-designed hutch with glass front doors provide variety. The hutch, finished in the same blue as the island, replaces an old stand-alone hutch. Its larger size provides additional storage while the wood interior, stained to match the floating shelves found directly across the kitchen, plays to the project’s Scandinavian inspiration.
A new wood hood is showcased by the striking varied-blue glass mosaic tile found below. The old microwave and range are replaced by an induction stove top paired with extra deep drawers underneath for storing pots and pans.
Meanwhile, additional storage, in the form of a new pantry to the right of the fridge and the large upper cabinets above a new wall oven and microwave, ensures that function is equally prioritized.
Additional Design Details
Thoughtful details abound in this project, starting with the decision to replace the existing window above the sink with a new awning window and the removal of the sliding glass door between the kitchen and the addition. These changes help bathe the newly designed space in light. Removal of the sliding glass door provides a drastic change, opening the two rooms into one another.
The kitchen backsplash features a rectangular light grey subway tile with a handmade look. Extending to the ceiling behind a trio of reclaimed wood floating shelves, the combination creates the perfect place to display our homeowners’ collection of Le Creuset cookware.
Finally, elements, including champagne bronze pendant lights with textured glass,bridge-style faucet and cabinetry hardware, elevate the overall design, adding just the right touch of sophistication.
Finishing Touches
Of course, we didn’t stop at the kitchen. Within the addition, the fireplace is repainted in Benjamin Moore’s Kennebunkport Green, breathing new life into space.
New doors, a fresh coat of wall paint, removal of the clipped corners, and raising the height of the openings to the dining room eliminate any last traces of datedness. Refinished wood floors, now reflecting a light natural finish, pull it all together.
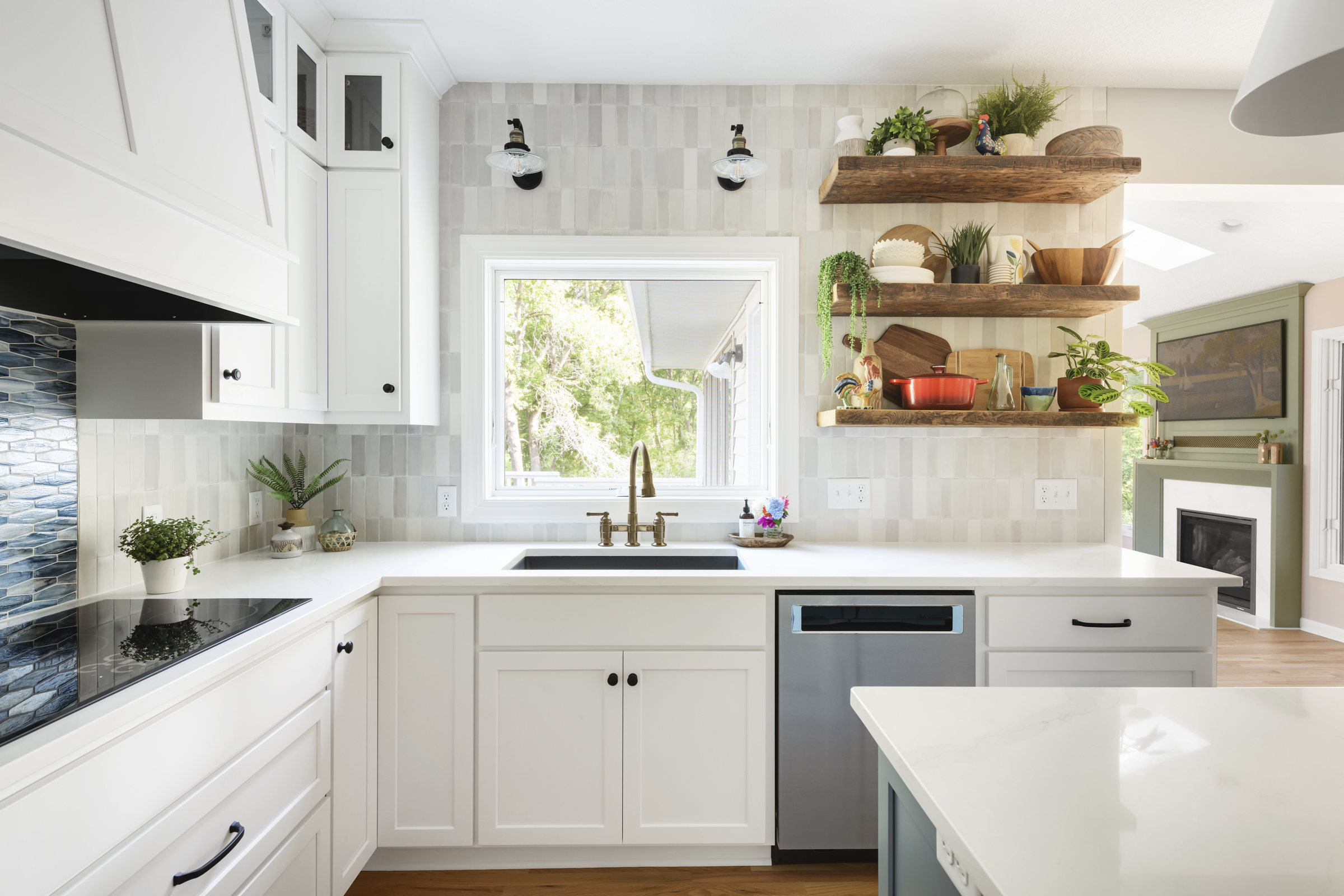
See this Eagan Kitchen Remodel in Person or Give White Birch Design a Call
Our homeowners are overjoyed with the result, loving the breath of fresh air the remodel has added to their home and lives. Pictures are worth a thousand words, but even they can’t convey the soft and colorful celebration that one feels when entering this space. We hope you can enjoy a tour of this Eagan, MN kitchen remodel at the Fall 2023 Parade of Homes Remodelers Showcase.
With decades of combined experience in the industry, we’re experts at discovering the potential lying dormant in your home. From kitchen remodels like this one, to bathroom remodels, basement renovations and other home renovations, we work with homeowners from design through construction to transform their spaces into spaces they love. We offer practical solutions that bring both beauty and function to your home and we do so with a commitment to making the process as smooth as possible through thorough communication and excellent customer service. Contact our team of Lakeville, MN remodelers today. Let’s start creating a space that will have you loving where you live!
